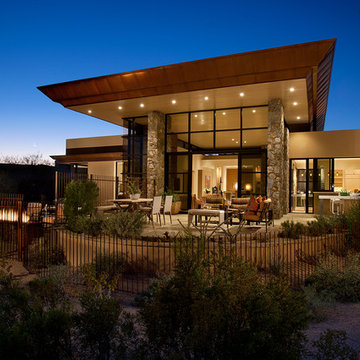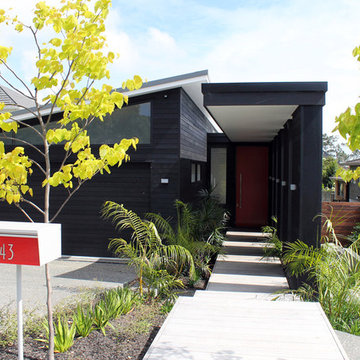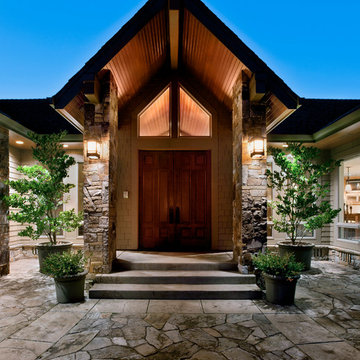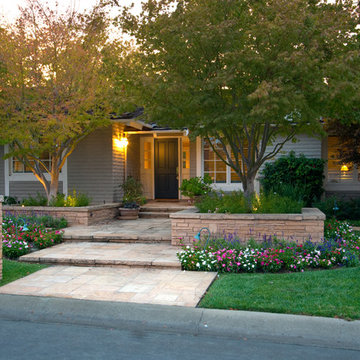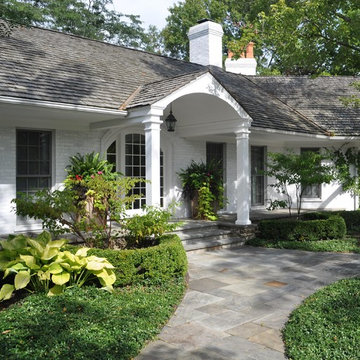Facciate di case a un piano
Filtra anche per:
Budget
Ordina per:Popolari oggi
21 - 40 di 88.269 foto
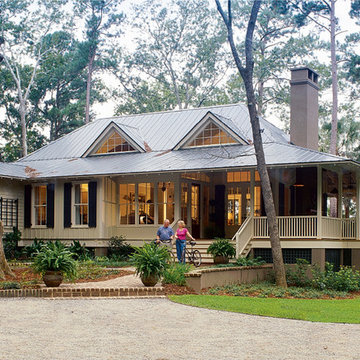
Courtesy Southern Living, a division of Time Inc. Lifestyle Group. Southern Living is a registered trademark and is used with permission.
front
Idee per la facciata di una casa beige stile marinaro a un piano
Idee per la facciata di una casa beige stile marinaro a un piano

Scott Amundson
Idee per la facciata di una casa marrone rustica a un piano con rivestimento in legno e tetto a capanna
Idee per la facciata di una casa marrone rustica a un piano con rivestimento in legno e tetto a capanna
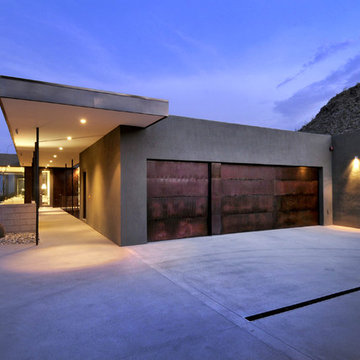
Motor court and entry.
Esempio della facciata di una casa contemporanea a un piano
Esempio della facciata di una casa contemporanea a un piano

Esempio della villa grande nera contemporanea a un piano con rivestimento con lastre in cemento, tetto a capanna, copertura in metallo o lamiera e tetto nero

Introducing our charming two-bedroom Barndominium, brimming with cozy vibes. Step onto the inviting porch into an open dining area, kitchen, and living room with a crackling fireplace. The kitchen features an island, and outside, a 2-car carport awaits. Convenient utility room and luxurious master suite with walk-in closet and bath. Second bedroom with its own walk-in closet. Comfort and convenience await in every corner!

mid-century design with organic feel for the lake and surrounding mountains
Esempio della villa grande verde moderna a un piano con rivestimenti misti, tetto a capanna, copertura a scandole, tetto marrone e pannelli e listelle di legno
Esempio della villa grande verde moderna a un piano con rivestimenti misti, tetto a capanna, copertura a scandole, tetto marrone e pannelli e listelle di legno

Our clients wanted to add on to their 1950's ranch house, but weren't sure whether to go up or out. We convinced them to go out, adding a Primary Suite addition with bathroom, walk-in closet, and spacious Bedroom with vaulted ceiling. To connect the addition with the main house, we provided plenty of light and a built-in bookshelf with detailed pendant at the end of the hall. The clients' style was decidedly peaceful, so we created a wet-room with green glass tile, a door to a small private garden, and a large fir slider door from the bedroom to a spacious deck. We also used Yakisugi siding on the exterior, adding depth and warmth to the addition. Our clients love using the tub while looking out on their private paradise!

Esempio della villa grande bianca contemporanea a un piano con rivestimento in mattoni, copertura a scandole e tetto nero

View of front porch and flower beds.
Ispirazione per la villa ampia bianca classica a un piano con rivestimento in pietra, tetto a padiglione, copertura in metallo o lamiera e tetto nero
Ispirazione per la villa ampia bianca classica a un piano con rivestimento in pietra, tetto a padiglione, copertura in metallo o lamiera e tetto nero

Idee per la villa grande bianca country a un piano con rivestimento con lastre in cemento, tetto a capanna, copertura mista, tetto nero e pannelli e listelle di legno
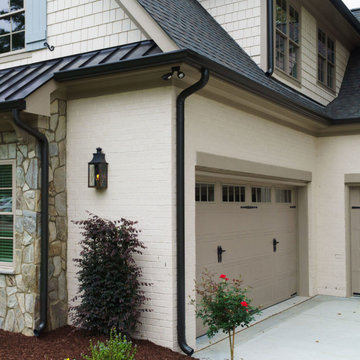
NATURAL and HEALTHY--STEEPED in HISTORY
Whitewashed brick, stone and stucco exteriors are gorgeous with a charming Old-World look and feel. The natural appearance of authentic slaked lime has no equal and is particularly well suited to brick, stone masonry and stucco exterior and interior surfaces. The beauty of lime is in the aging process, as witnessed over countless centuries among the castles and important structures of the Mediterranean regions of Europe. There, countless layers of lime wash provide patina and texture that we can replicate, literally in a single application. Lime occurs naturally and this lime has been aged for 3 years. Slaked lime is unlike any modern acrylic paint finish. It absorbs and calcifies onto the brick making it a mineral-like part of the surface. It naturally breathes and will never peel, blister or flake and requires very little maintenance. Limewash can be applied in a variety of applications giving a one of-a-kind look to your walls and exteriors. And Limewash delivers a unique color and patina that gracefully ages over time developing variations in color and tone. This variable aging process adds to the Old-World drama, becoming more beautiful with time.

Our Aspen studio designed this classy and sophisticated home with a stunning polished wooden ceiling, statement lighting, and sophisticated furnishing that give the home a luxe feel. We used a lot of wooden tones and furniture to create an organic texture that reflects the beautiful nature outside. The three bedrooms are unique and distinct from each other. The primary bedroom has a magnificent bed with gorgeous furnishings, the guest bedroom has beautiful twin beds with colorful decor, and the kids' room has a playful bunk bed with plenty of storage facilities. We also added a stylish home gym for our clients who love to work out and a library with floor-to-ceiling shelves holding their treasured book collection.
---
Joe McGuire Design is an Aspen and Boulder interior design firm bringing a uniquely holistic approach to home interiors since 2005.
For more about Joe McGuire Design, see here: https://www.joemcguiredesign.com/
To learn more about this project, see here:
https://www.joemcguiredesign.com/willoughby

Esempio della villa ampia beige moderna a un piano con rivestimento in stucco, tetto a padiglione, copertura in metallo o lamiera e tetto nero

A series of cantilevered gables that separate each space visually. On the left, the Primary bedroom features its own private outdoor area, with direct access to the refreshing pool. In the middle, the stone walls highlight the living room, with large sliding doors that connect to the outside. The open floor kitchen and family room are on the right, with access to the cabana.

Ispirazione per la villa bianca country a un piano di medie dimensioni con rivestimenti misti, tetto grigio, pannelli e listelle di legno e terreno in pendenza
Facciate di case a un piano
2
