Facciate di case a un piano con rivestimenti misti
Filtra anche per:
Budget
Ordina per:Popolari oggi
81 - 100 di 12.258 foto
1 di 3
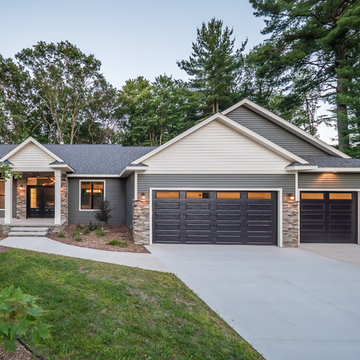
Esempio della villa piccola multicolore contemporanea a un piano con rivestimenti misti, tetto a capanna e copertura a scandole

Architecture: Justin Humphrey Architect
Photography: Andy Macpherson
Ispirazione per la villa marrone industriale a un piano con rivestimenti misti e tetto piano
Ispirazione per la villa marrone industriale a un piano con rivestimenti misti e tetto piano
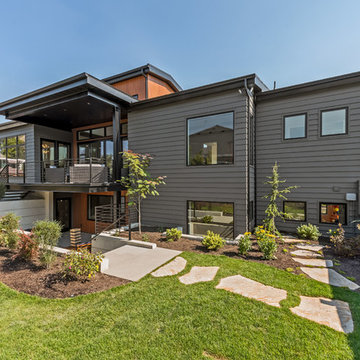
Foto della villa grande grigia contemporanea a un piano con rivestimenti misti, tetto a capanna e copertura a scandole
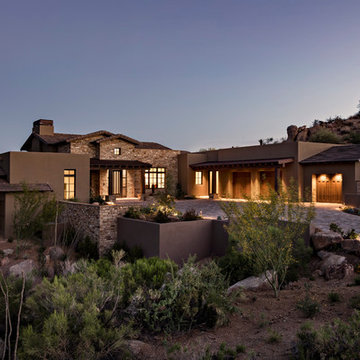
The welcoming entry court, featuring porch elements and natural stone walls, frames the custom iron front door.
Thompson Photographic
Foto della villa marrone american style a un piano con tetto a capanna, copertura mista e rivestimenti misti
Foto della villa marrone american style a un piano con tetto a capanna, copertura mista e rivestimenti misti
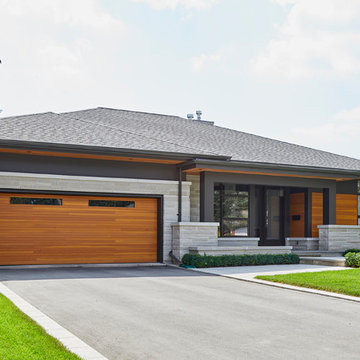
Photo Credit: Jason Hartog Photography
Immagine della villa multicolore moderna a un piano di medie dimensioni con rivestimenti misti, tetto a padiglione e copertura a scandole
Immagine della villa multicolore moderna a un piano di medie dimensioni con rivestimenti misti, tetto a padiglione e copertura a scandole
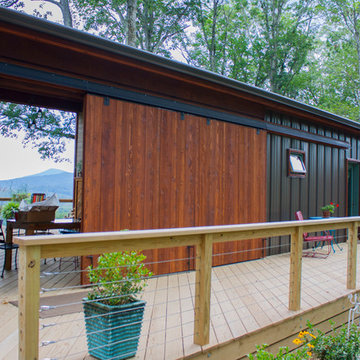
Photo by Rowan Parris
Baltic birch reinforced sliding barn doors. Custom steel cable railings. Horizontal underpinning.
Immagine della facciata di una casa grigia classica a un piano di medie dimensioni con rivestimenti misti e copertura in metallo o lamiera
Immagine della facciata di una casa grigia classica a un piano di medie dimensioni con rivestimenti misti e copertura in metallo o lamiera
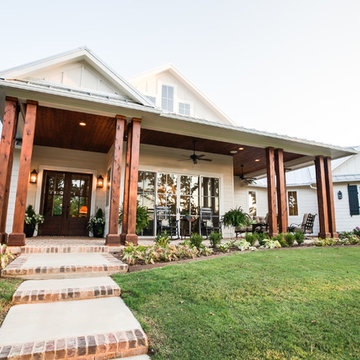
Immagine della villa grande bianca country a un piano con rivestimenti misti, falda a timpano e copertura in metallo o lamiera
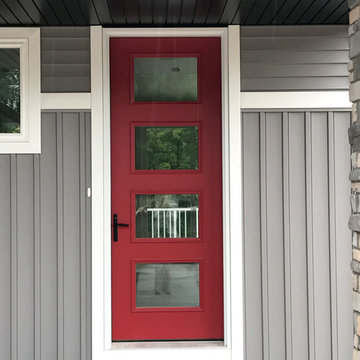
This ranch style home features a very unique and modern exterior.
Immagine della villa grigia moderna a un piano di medie dimensioni con rivestimenti misti, tetto a capanna, copertura a scandole e abbinamento di colori
Immagine della villa grigia moderna a un piano di medie dimensioni con rivestimenti misti, tetto a capanna, copertura a scandole e abbinamento di colori
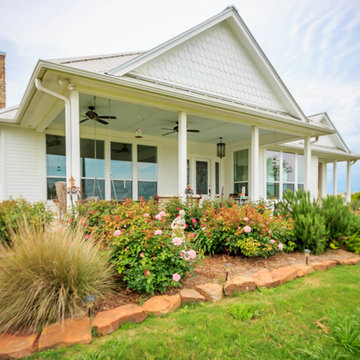
Ispirazione per la villa bianca country a un piano di medie dimensioni con rivestimenti misti, tetto a capanna e copertura in metallo o lamiera

Guest house as approached from bridge over the pond marsh that connects back to the main house. Large porch overlooking the big pond with a small living room ringed by bedroom spaces.
Photo by Dror Baldinger, AIA
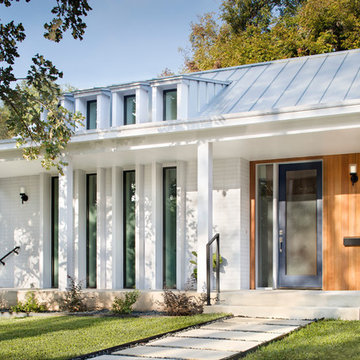
Idee per la villa piccola bianca moderna a un piano con rivestimenti misti, tetto a capanna e copertura in metallo o lamiera
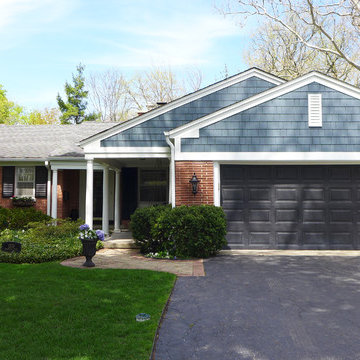
Beechworth Fiberglass/Wood Windows, James Hardie Siding in Evening Blue, James Hardie Trim in Arctic White
Foto della facciata di una casa piccola blu classica a un piano con rivestimenti misti e tetto a capanna
Foto della facciata di una casa piccola blu classica a un piano con rivestimenti misti e tetto a capanna
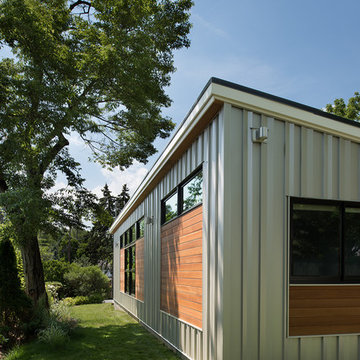
Anice Hoachlander, Hoachlander Davis Photography
Esempio della facciata di una casa grigia moderna a un piano di medie dimensioni con rivestimenti misti e tetto a capanna
Esempio della facciata di una casa grigia moderna a un piano di medie dimensioni con rivestimenti misti e tetto a capanna
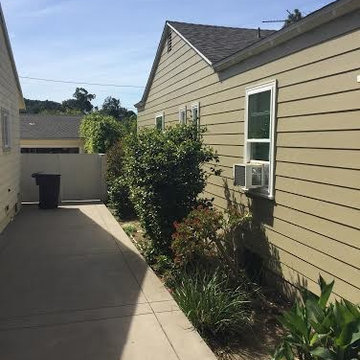
Preferred Pacific Construction
Esempio della facciata di una casa piccola gialla classica a un piano con rivestimenti misti
Esempio della facciata di una casa piccola gialla classica a un piano con rivestimenti misti
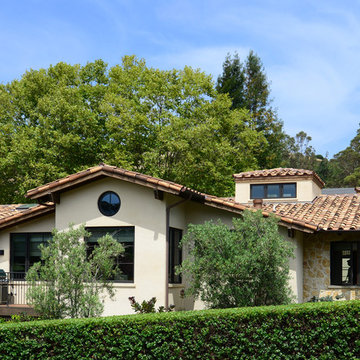
Richard Perlstein, Jared Polsky
Immagine della facciata di una casa beige mediterranea a un piano di medie dimensioni con rivestimenti misti e tetto a capanna
Immagine della facciata di una casa beige mediterranea a un piano di medie dimensioni con rivestimenti misti e tetto a capanna
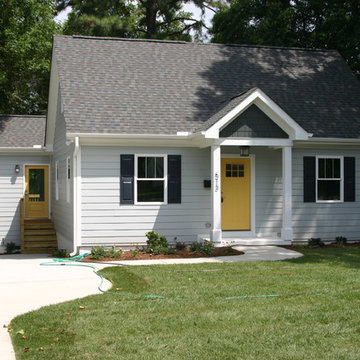
Exterior whole house
Esempio della facciata di una casa piccola grigia classica a un piano con rivestimenti misti
Esempio della facciata di una casa piccola grigia classica a un piano con rivestimenti misti
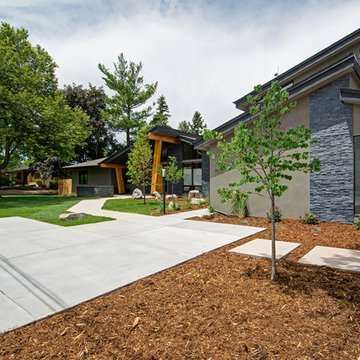
Jon Eady Photography
Ispirazione per la casa con tetto a falda unica grigio moderno a un piano di medie dimensioni con rivestimenti misti
Ispirazione per la casa con tetto a falda unica grigio moderno a un piano di medie dimensioni con rivestimenti misti
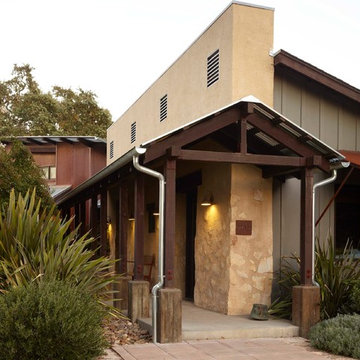
Ispirazione per la casa con tetto a falda unica grande multicolore industriale a un piano con rivestimenti misti
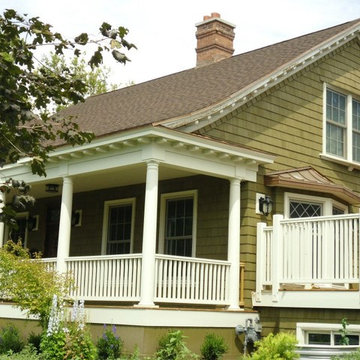
Immagine della facciata di una casa piccola verde classica a un piano con rivestimenti misti

This detached Victorian house was extended to accommodate the needs of a young family with three small children.
The programme was organized into two distinctive structures: the larger and higher volume is placed at the back of the house to face the garden and make the best use of the south orientation and to accommodate a large Family Room open to the new Kitchen. A longer and thinner volume, only 1.15m wide, stands to the western side of the house and accommodates a Toilet, a Utility and a dining booth facing the Family Room. All the functions that are housed in the secondary volume have direct access either from the original house or the rear extension, thus generating a hierarchy of served and servant volumes, a relationship that is homogeneous to that between the house and the extension.
The timber structures, while distinctive in their proportions, are connected by a shallow volume that doubles as a bench to create an architectural continuum and to emphasize the effect of a secondary volume wrapped around a primary one.
While the extension makes use of a modern idiom, so that it is clearly distinguished from the original house and so that the history of its development becomes immediately apparent, the size of the red cedar cladding boards, left untreated to allow a natural silvering process, matches that of the Victorian brickwork to bind house and extension together.
As the budget did not make possible the use a bespoke profile, an off-the-shelf board was selected and further grooved at mid point to recreate the brick pattern of the façade.
A tall and slender pivoting door, positioned at the boundary between the original house and the new intervention, allows a direct view of the garden from the front of the house and facilitates an innovative relationship with the outside.
Photo: Gianluca Maver
Facciate di case a un piano con rivestimenti misti
5