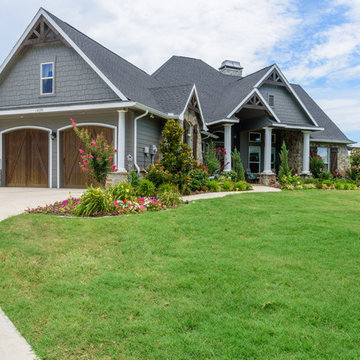Facciate di case a un piano con rivestimenti misti
Filtra anche per:
Budget
Ordina per:Popolari oggi
141 - 160 di 12.294 foto
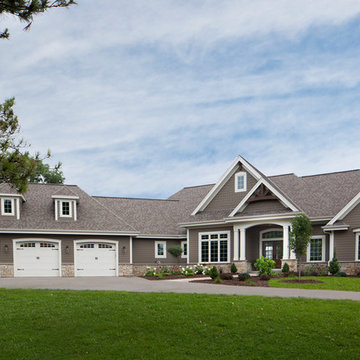
The large angled garage, double entry door, bay window and arches are the welcoming visuals to this exposed ranch. Exterior thin veneer stone, the James Hardie Timberbark siding and the Weather Wood shingles accented by the medium bronze metal roof and white trim windows are an eye appealing color combination. Impressive double transom entry door with overhead timbers and side by side double pillars.
(Ryan Hainey)

Bighorn Palm Desert luxury home with modern architectural design. Photo by William MacCollum.
Idee per la villa grande multicolore moderna a un piano con rivestimenti misti, tetto piano e tetto bianco
Idee per la villa grande multicolore moderna a un piano con rivestimenti misti, tetto piano e tetto bianco
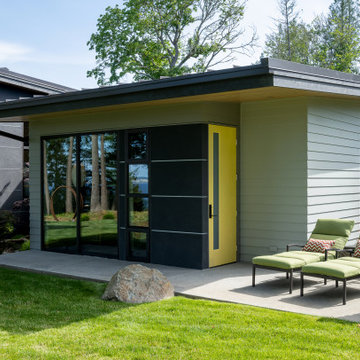
View of guest bedroom wing.
Foto della facciata di una casa multicolore moderna a un piano di medie dimensioni con rivestimenti misti, copertura in metallo o lamiera, tetto nero, pannelli sovrapposti e abbinamento di colori
Foto della facciata di una casa multicolore moderna a un piano di medie dimensioni con rivestimenti misti, copertura in metallo o lamiera, tetto nero, pannelli sovrapposti e abbinamento di colori
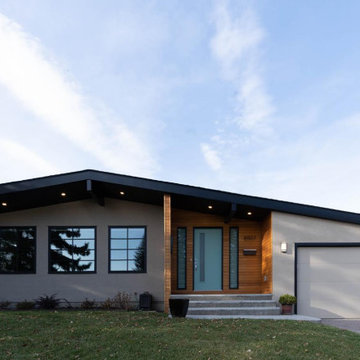
Immagine della villa grigia moderna a un piano di medie dimensioni con rivestimenti misti e tetto a capanna
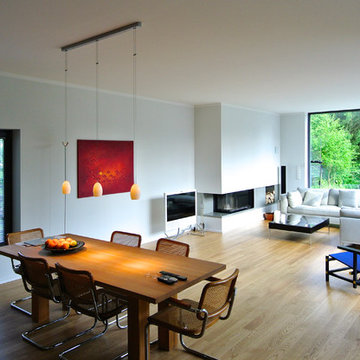
Entstanden ist eine elegante, bungalowartige Villa im Bauhaus-Stil mit einheitlichem Charakter und doch zwei verschiedenen Seiten: Während sich der Bau zur Straße hin eher zurückhaltend und geschlossen zeigt, öffnet er sich der Hangseite mit maximaler Transparenz. Die großzügige Verglasung aller Räume erlaubt viele Ein- und Ausblicke und sorgt obendrein für eine organische Beziehung zwischen Haus und Landschaft. Genauso harmonisch ist der lichte, penthouseartige Schlafbereich im 1. OG zum Wohntrakt gestaltet – mit hellen, ineinander fließenden Räumen um die riesige Terrasse gruppiert.
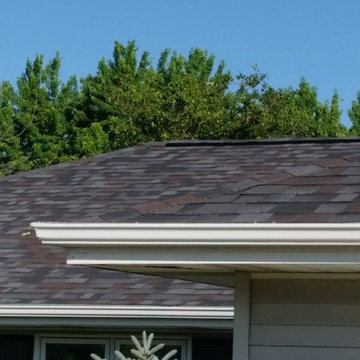
Immagine della villa grigia classica a un piano di medie dimensioni con rivestimenti misti, tetto a padiglione e copertura a scandole
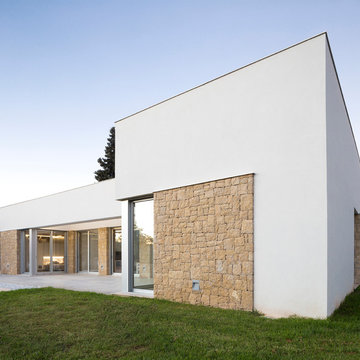
David Zarzoso (Fotografía)
Idee per la villa grande bianca contemporanea a un piano con tetto piano e rivestimenti misti
Idee per la villa grande bianca contemporanea a un piano con tetto piano e rivestimenti misti

alterstudio architecture llp / Lighthouse Solar / James Leasure Photography
Immagine della villa grande bianca moderna a un piano con rivestimenti misti, tetto piano e copertura in metallo o lamiera
Immagine della villa grande bianca moderna a un piano con rivestimenti misti, tetto piano e copertura in metallo o lamiera
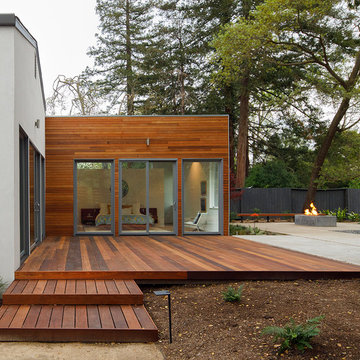
Eric Rorer
Immagine della villa bianca moderna a un piano di medie dimensioni con rivestimenti misti e copertura a scandole
Immagine della villa bianca moderna a un piano di medie dimensioni con rivestimenti misti e copertura a scandole
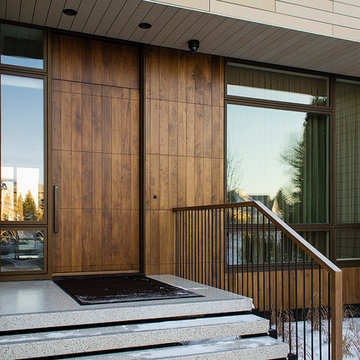
This wood door perfectly compliments and enhances the modern design of this residence. Walnut was used for the door as well as the transom and the siding feature wall. Subtle v-groove details accent and enhance the design. Architectural bronze hardware was chosen in a similar shape to the door panels.
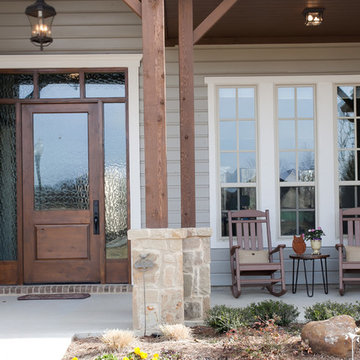
Ariana Miller with ANM Photography. www.anmphoto.com
Immagine della facciata di una casa grande beige country a un piano con rivestimenti misti e tetto a capanna
Immagine della facciata di una casa grande beige country a un piano con rivestimenti misti e tetto a capanna
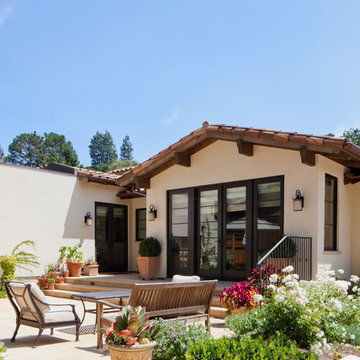
Richard Perlstein, Jared Polsky
Foto della facciata di una casa beige mediterranea a un piano di medie dimensioni con rivestimenti misti e tetto a capanna
Foto della facciata di una casa beige mediterranea a un piano di medie dimensioni con rivestimenti misti e tetto a capanna
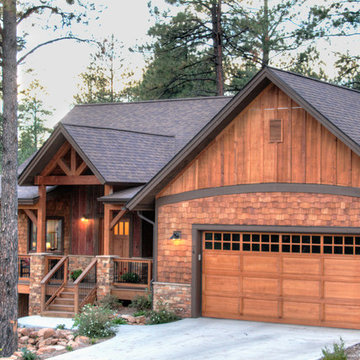
Ispirazione per la facciata di una casa marrone rustica a un piano di medie dimensioni con rivestimenti misti, tetto a capanna e abbinamento di colori
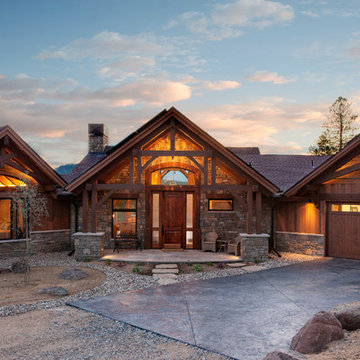
Esempio della facciata di una casa rustica a un piano di medie dimensioni con rivestimenti misti e tetto a capanna
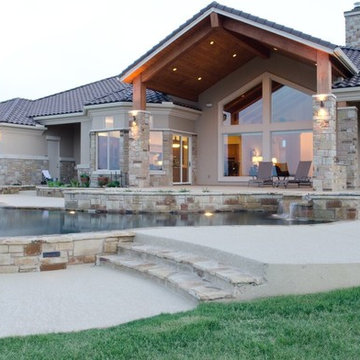
Idee per la facciata di una casa grande beige classica a un piano con rivestimenti misti e tetto a padiglione
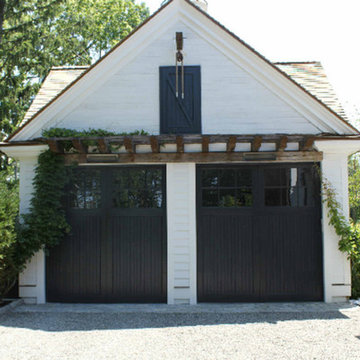
Immagine della facciata di una casa grande bianca classica a un piano con rivestimenti misti
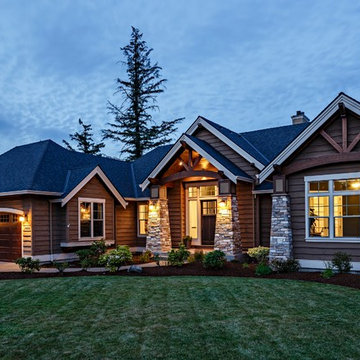
Immagine della facciata di una casa marrone american style a un piano di medie dimensioni con rivestimenti misti e tetto a capanna
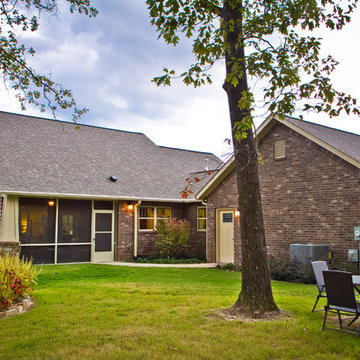
Mr. and Mrs. Page commissioned me to design a home with an open floor plan and an Arts and Crafts design aesthetic. Because the retired couple meant to make this house their "forever home", I incorporated aging-in-place principles. Although the house clocks in at around 2,200 s.f., the massing and siting makes it appear much larger. I minimized circulation space and expressed the interior program through the forms of the exterior. Copious number of windows allow for constant connection to the rural outdoor setting as you move throughout the house.
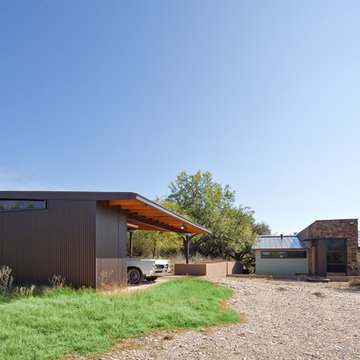
The modern carport is detached from the house but relates to it through similar materials.
Idee per la facciata di una casa beige moderna a un piano di medie dimensioni con rivestimenti misti e tetto piano
Idee per la facciata di una casa beige moderna a un piano di medie dimensioni con rivestimenti misti e tetto piano
Facciate di case a un piano con rivestimenti misti
8
