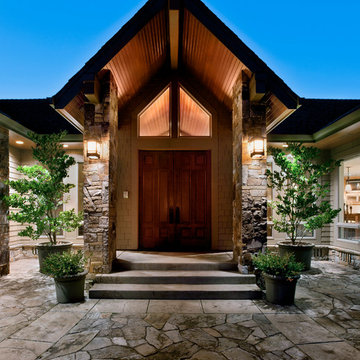Facciate di case a un piano con rivestimenti misti
Filtra anche per:
Budget
Ordina per:Popolari oggi
1 - 20 di 12.258 foto
1 di 3

Immagine della villa beige moderna a un piano di medie dimensioni con rivestimenti misti, tetto a capanna e copertura in metallo o lamiera

View to entry at sunset. Dining to the right of the entry. Photography by Stephen Brousseau.
Immagine della facciata di una casa marrone moderna a un piano di medie dimensioni con rivestimenti misti e copertura in metallo o lamiera
Immagine della facciata di una casa marrone moderna a un piano di medie dimensioni con rivestimenti misti e copertura in metallo o lamiera

Esempio della villa grigia contemporanea a un piano con rivestimenti misti e tetto piano

This 60's Style Ranch home was recently remodeled to withhold the Barley Pfeiffer standard. This home features large 8' vaulted ceilings, accented with stunning premium white oak wood. The large steel-frame windows and front door allow for the infiltration of natural light; specifically designed to let light in without heating the house. The fireplace is original to the home, but has been resurfaced with hand troweled plaster. Special design features include the rising master bath mirror to allow for additional storage.
Photo By: Alan Barley

Anice Hoachlander, Hoachlander Davis Photography
Foto della facciata di una casa grigia moderna a un piano di medie dimensioni con rivestimenti misti e tetto a capanna
Foto della facciata di una casa grigia moderna a un piano di medie dimensioni con rivestimenti misti e tetto a capanna

mid-century design with organic feel for the lake and surrounding mountains
Esempio della villa grande verde moderna a un piano con rivestimenti misti, tetto a capanna, copertura a scandole, tetto marrone e pannelli e listelle di legno
Esempio della villa grande verde moderna a un piano con rivestimenti misti, tetto a capanna, copertura a scandole, tetto marrone e pannelli e listelle di legno

A series of cantilevered gables that separate each space visually. On the left, the Primary bedroom features its own private outdoor area, with direct access to the refreshing pool. In the middle, the stone walls highlight the living room, with large sliding doors that connect to the outside. The open floor kitchen and family room are on the right, with access to the cabana.

Ispirazione per la villa bianca country a un piano di medie dimensioni con rivestimenti misti, tetto grigio, pannelli e listelle di legno e terreno in pendenza

Ispirazione per la villa beige rustica a un piano di medie dimensioni con rivestimenti misti, tetto a capanna, copertura in metallo o lamiera, tetto nero e pannelli e listelle di legno
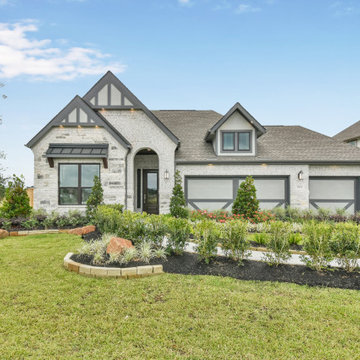
Esempio della villa bianca classica a un piano di medie dimensioni con rivestimenti misti, tetto a capanna e copertura a scandole
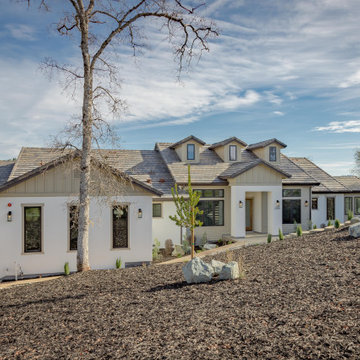
Esempio della villa grande bianca classica a un piano con rivestimenti misti, tetto a capanna e copertura in tegole
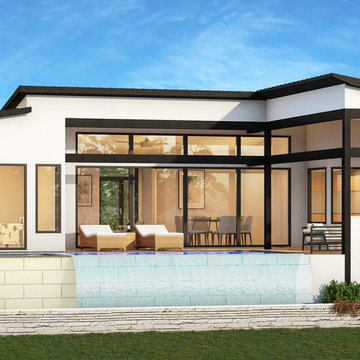
Esempio della villa contemporanea a un piano con rivestimenti misti e copertura in metallo o lamiera
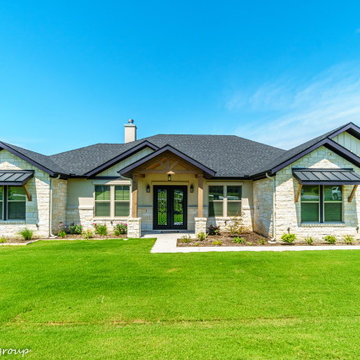
Front Elevation
Idee per la villa beige rustica a un piano di medie dimensioni con rivestimenti misti, tetto a capanna e copertura a scandole
Idee per la villa beige rustica a un piano di medie dimensioni con rivestimenti misti, tetto a capanna e copertura a scandole
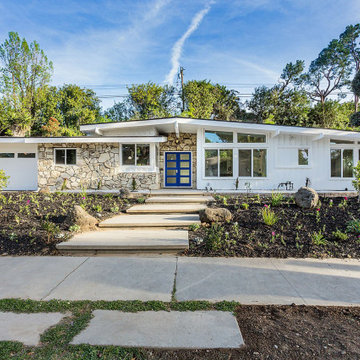
Ispirazione per la villa bianca moderna a un piano con rivestimenti misti e tetto a capanna
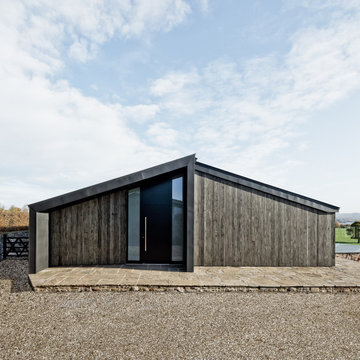
Foto della villa grigia contemporanea a un piano di medie dimensioni con rivestimenti misti
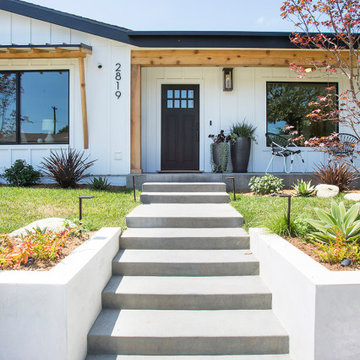
Project for Kristy Elaine, Keller Williams
Immagine della villa bianca country a un piano di medie dimensioni con rivestimenti misti, tetto a capanna e copertura a scandole
Immagine della villa bianca country a un piano di medie dimensioni con rivestimenti misti, tetto a capanna e copertura a scandole
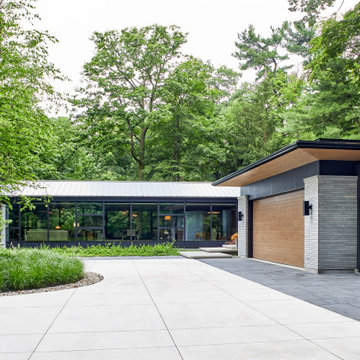
Immagine della villa ampia multicolore contemporanea a un piano con rivestimenti misti

Immagine della facciata di una casa beige contemporanea a un piano con rivestimenti misti e copertura in metallo o lamiera

This sprawling one story, modern ranch home features walnut floors and details, Cantilevered shelving and cabinetry, and stunning architectural detailing throughout.
Facciate di case a un piano con rivestimenti misti
1
