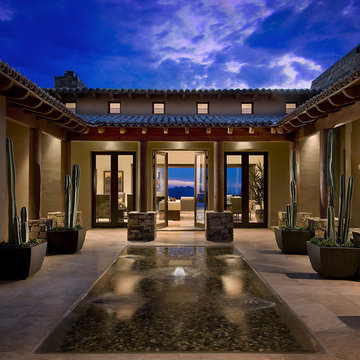Facciate di case a un piano blu
Filtra anche per:
Budget
Ordina per:Popolari oggi
1 - 20 di 23.655 foto

Joe Ercoli Photography
Immagine della facciata di una casa grande bianca moderna a un piano con rivestimenti misti
Immagine della facciata di una casa grande bianca moderna a un piano con rivestimenti misti

Lake Cottage Porch, standing seam metal roofing and cedar shakes blend into the Vermont fall foliage. Simple and elegant.
Photos by Susan Teare
Idee per la facciata di una casa rustica a un piano con rivestimento in legno, copertura in metallo o lamiera e tetto nero
Idee per la facciata di una casa rustica a un piano con rivestimento in legno, copertura in metallo o lamiera e tetto nero
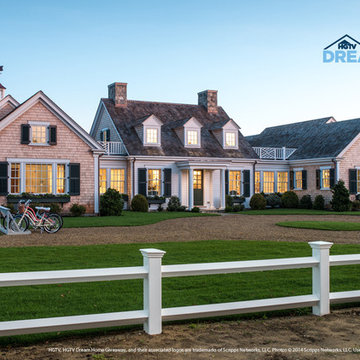
Eric Perry
Immagine della facciata di una casa a un piano di medie dimensioni con rivestimento in legno
Immagine della facciata di una casa a un piano di medie dimensioni con rivestimento in legno

The goal for this Point Loma home was to transform it from the adorable beach bungalow it already was by expanding its footprint and giving it distinctive Craftsman characteristics while achieving a comfortable, modern aesthetic inside that perfectly caters to the active young family who lives here. By extending and reconfiguring the front portion of the home, we were able to not only add significant square footage, but create much needed usable space for a home office and comfortable family living room that flows directly into a large, open plan kitchen and dining area. A custom built-in entertainment center accented with shiplap is the focal point for the living room and the light color of the walls are perfect with the natural light that floods the space, courtesy of strategically placed windows and skylights. The kitchen was redone to feel modern and accommodate the homeowners busy lifestyle and love of entertaining. Beautiful white kitchen cabinetry sets the stage for a large island that packs a pop of color in a gorgeous teal hue. A Sub-Zero classic side by side refrigerator and Jenn-Air cooktop, steam oven, and wall oven provide the power in this kitchen while a white subway tile backsplash in a sophisticated herringbone pattern, gold pulls and stunning pendant lighting add the perfect design details. Another great addition to this project is the use of space to create separate wine and coffee bars on either side of the doorway. A large wine refrigerator is offset by beautiful natural wood floating shelves to store wine glasses and house a healthy Bourbon collection. The coffee bar is the perfect first top in the morning with a coffee maker and floating shelves to store coffee and cups. Luxury Vinyl Plank (LVP) flooring was selected for use throughout the home, offering the warm feel of hardwood, with the benefits of being waterproof and nearly indestructible - two key factors with young kids!
For the exterior of the home, it was important to capture classic Craftsman elements including the post and rock detail, wood siding, eves, and trimming around windows and doors. We think the porch is one of the cutest in San Diego and the custom wood door truly ties the look and feel of this beautiful home together.

Micheal Hospelt Photography
3000 sf single story home with composite and metal roof.
Ispirazione per la villa bianca country a un piano di medie dimensioni con copertura mista e tetto a capanna
Ispirazione per la villa bianca country a un piano di medie dimensioni con copertura mista e tetto a capanna
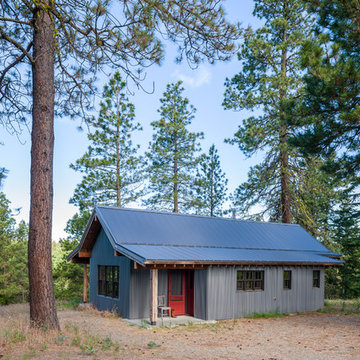
Photo by John Granen.
Ispirazione per la villa grigia rustica a un piano con rivestimento in metallo, tetto a capanna e copertura in metallo o lamiera
Ispirazione per la villa grigia rustica a un piano con rivestimento in metallo, tetto a capanna e copertura in metallo o lamiera

This gorgeous modern farmhouse features hardie board board and batten siding with stunning black framed Pella windows. The soffit lighting accents each gable perfectly and creates the perfect farmhouse.

Esempio della villa beige contemporanea a un piano di medie dimensioni con copertura a scandole, rivestimento in stucco e tetto a padiglione

Esempio della villa beige classica a un piano di medie dimensioni con rivestimenti misti, tetto a padiglione e copertura a scandole

Idee per la villa grande bianca moderna a un piano con rivestimento in stucco, copertura in metallo o lamiera e tetto piano
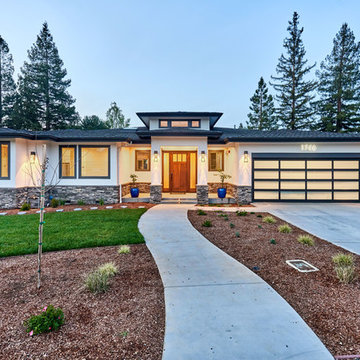
Immagine della villa bianca classica a un piano con rivestimenti misti, tetto a padiglione e copertura a scandole

Irvin Serrano
Foto della villa grande marrone contemporanea a un piano con rivestimento in legno
Foto della villa grande marrone contemporanea a un piano con rivestimento in legno

Foto della facciata di una casa rustica a un piano con rivestimento in legno e falda a timpano
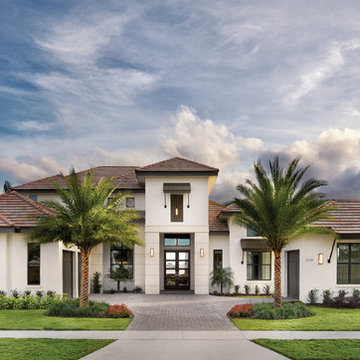
Arthur Rutenberg Homes - http://arhomes.us/Castellina109
Esempio della facciata di una casa ampia bianca tropicale a un piano con rivestimento in stucco e tetto a capanna
Esempio della facciata di una casa ampia bianca tropicale a un piano con rivestimento in stucco e tetto a capanna
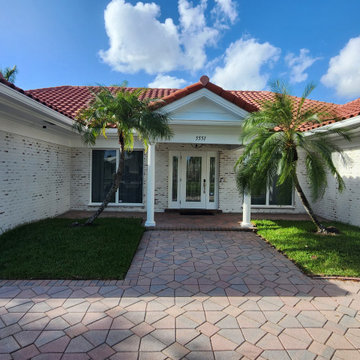
German smear in a slurry style on a FL home.
Slurry style focuses on a heavy application of mortar with clusters of brick remaining red. Letting your natural brick shine through boldly!

Idee per la villa grigia moderna a un piano con rivestimento in legno, tetto a capanna, copertura in metallo o lamiera, tetto nero e pannelli e listelle di legno
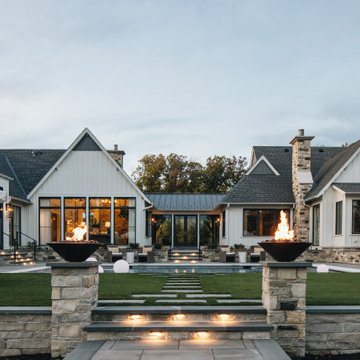
Immagine della villa grande bianca classica a un piano con falda a timpano e tetto grigio
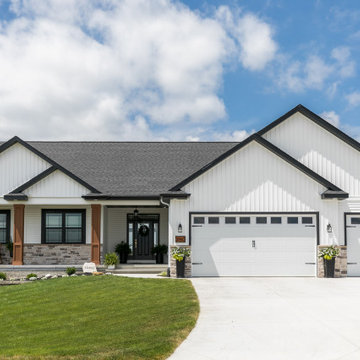
Front exterior of home
Ispirazione per la villa classica a un piano con copertura a scandole, tetto nero e pannelli e listelle di legno
Ispirazione per la villa classica a un piano con copertura a scandole, tetto nero e pannelli e listelle di legno
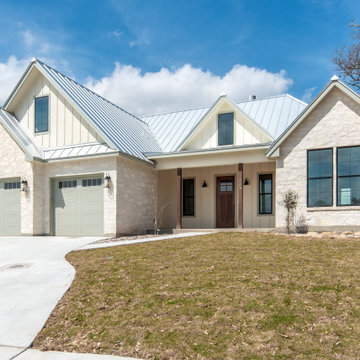
Idee per la villa bianca classica a un piano di medie dimensioni con rivestimento in pietra, copertura in metallo o lamiera e pannelli e listelle di legno
Facciate di case a un piano blu
1
