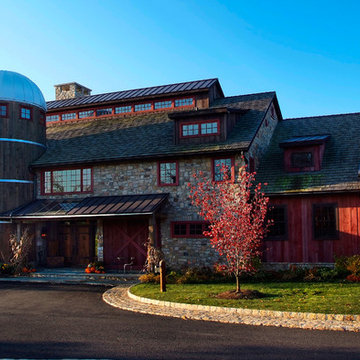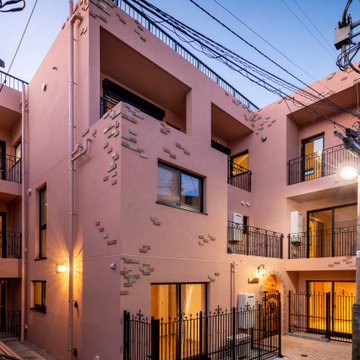Facciate di case a tre piani rosse
Filtra anche per:
Budget
Ordina per:Popolari oggi
1 - 20 di 162 foto
1 di 3

Foto della facciata di una casa grande marrone contemporanea a tre piani con tetto piano e rivestimenti misti

The exterior of a blue-painted Craftsman-style home with tan trimmings and a stone garden fountain.
Immagine della villa blu american style a tre piani con rivestimento in legno
Immagine della villa blu american style a tre piani con rivestimento in legno

D. Beilman
This residence is designed for the Woodstock, Vt year round lifestyle. Several ski areas are within 20 min. of the year round Woodstock community.
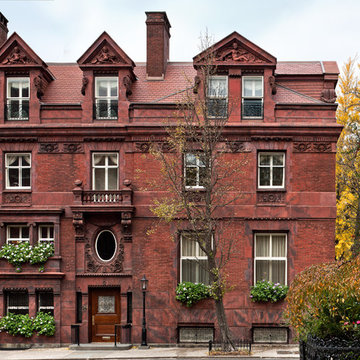
Idee per la facciata di una casa classica a tre piani con rivestimento in mattoni
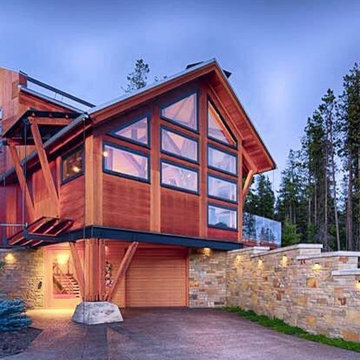
Foto della villa grande marrone moderna a tre piani con rivestimento in legno e tetto a capanna
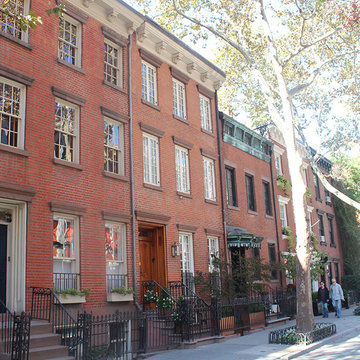
Idee per la facciata di una casa rossa classica a tre piani di medie dimensioni con rivestimento in mattoni e tetto piano
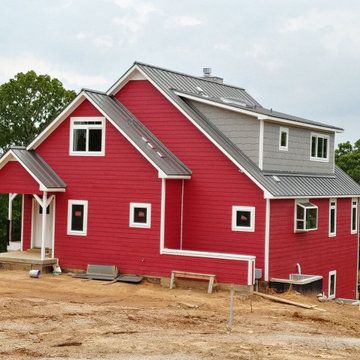
Ispirazione per la villa grande rossa country a tre piani con rivestimento con lastre in cemento, tetto a capanna, copertura in metallo o lamiera, tetto grigio e pannelli sovrapposti
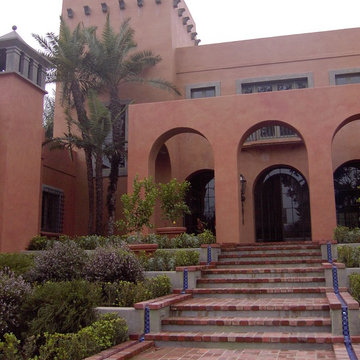
Esempio della facciata di una casa grande rossa mediterranea a tre piani con rivestimento in stucco e tetto piano

See Interior photos and furnishings at Mountain Log Homes & Interiors
Idee per la facciata di una casa grande marrone rustica a tre piani con rivestimento in legno
Idee per la facciata di una casa grande marrone rustica a tre piani con rivestimento in legno
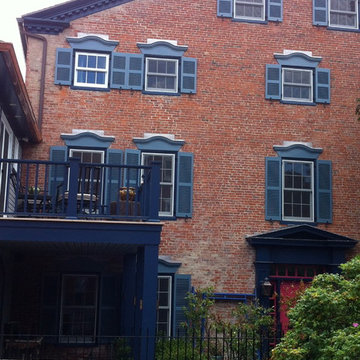
Idee per la facciata di una casa ampia rossa classica a tre piani con rivestimento in mattoni e tetto a padiglione
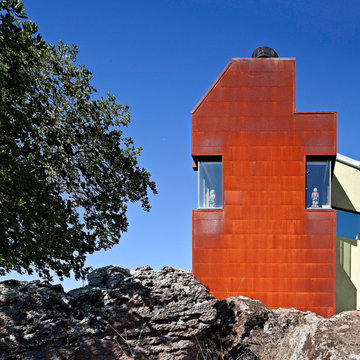
Copyrights: WA design
Ispirazione per la facciata di una casa industriale a tre piani con rivestimento in metallo
Ispirazione per la facciata di una casa industriale a tre piani con rivestimento in metallo
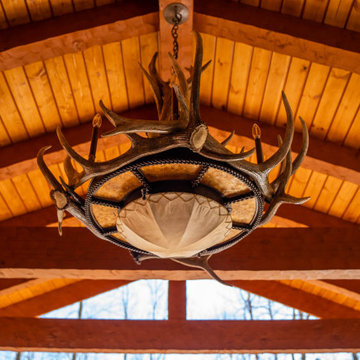
Ispirazione per la facciata di una casa rustica a tre piani con rivestimento in legno
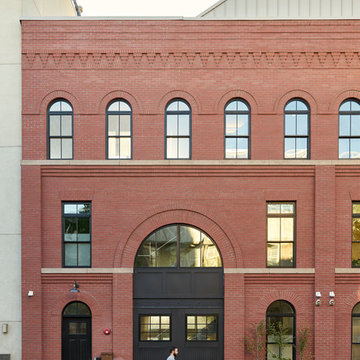
Joshua McHugh
Ispirazione per la facciata di una casa a schiera grande rossa classica a tre piani con rivestimento in mattoni e copertura in metallo o lamiera
Ispirazione per la facciata di una casa a schiera grande rossa classica a tre piani con rivestimento in mattoni e copertura in metallo o lamiera
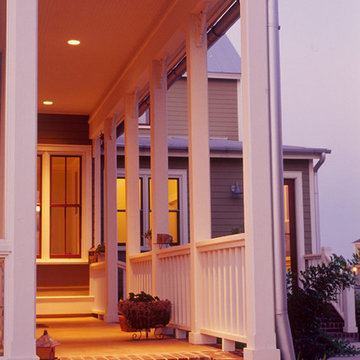
Located on a small lot in a Traditional Neighborhood Development in New Braunfels, this award-winning house recalls similar Folk Victorian houses in town that were built from the mid-1800s into the early 1900s.
The main body of the house is organized in a 5-bay center hall arrangement. The 1-story parts of the house were designed to appear as if they had been added to the rear of the main house over a period of time.
The house is 2,900 square feet, but appears larger because of the double height front porch. The 20’ tall Douglas Fir porch posts were shipped by railcar from Canada.
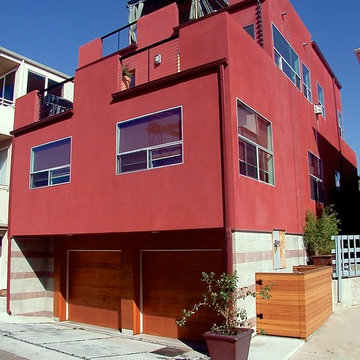
Immagine della facciata di una casa grande rossa moderna a tre piani con rivestimento in stucco e tetto piano
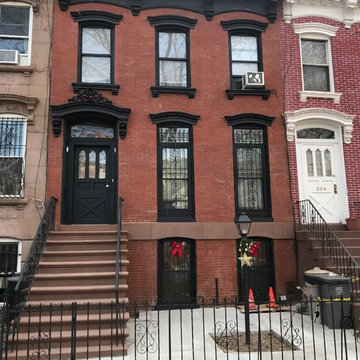
Ispirazione per la facciata di una casa a schiera rossa classica a tre piani di medie dimensioni con rivestimento in mattoni e tetto piano
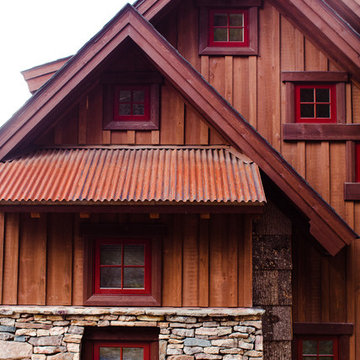
Matt Powell
Idee per la facciata di una casa piccola marrone rustica a tre piani con rivestimento in legno e tetto a capanna
Idee per la facciata di una casa piccola marrone rustica a tre piani con rivestimento in legno e tetto a capanna
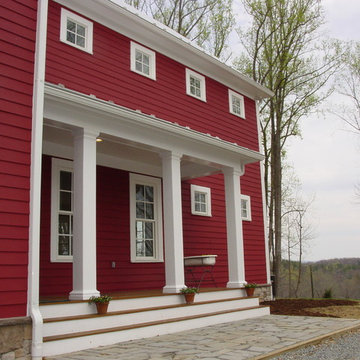
New England style farmhouse designed with efficiency in mind. This house was the 10th LEED certified home in the country.
Esempio della villa grande rossa country a tre piani con rivestimento con lastre in cemento, tetto a capanna e copertura in metallo o lamiera
Esempio della villa grande rossa country a tre piani con rivestimento con lastre in cemento, tetto a capanna e copertura in metallo o lamiera
Facciate di case a tre piani rosse
1
