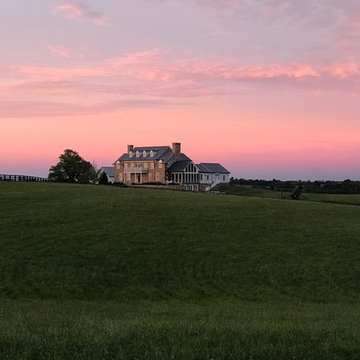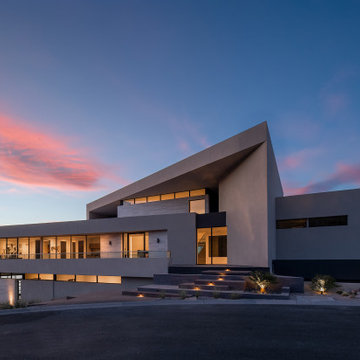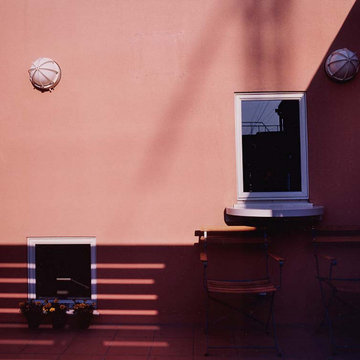Facciate di case a tre piani rosa
Ordina per:Popolari oggi
1 - 20 di 48 foto

Cesar Rubio
Ispirazione per la facciata di una casa rosa contemporanea a tre piani di medie dimensioni con rivestimento in stucco, tetto piano e copertura in metallo o lamiera
Ispirazione per la facciata di una casa rosa contemporanea a tre piani di medie dimensioni con rivestimento in stucco, tetto piano e copertura in metallo o lamiera
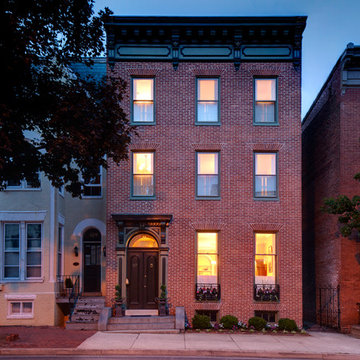
Jessica Patterson Photography
Idee per la facciata di una casa grande a tre piani con rivestimento in mattoni
Idee per la facciata di una casa grande a tre piani con rivestimento in mattoni
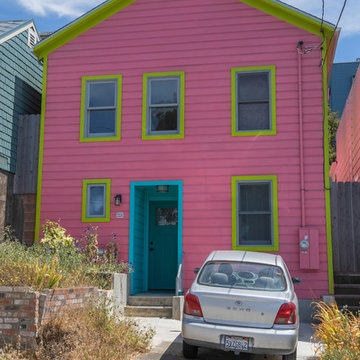
Esempio della villa rosa eclettica a tre piani di medie dimensioni con rivestimento in legno, tetto a capanna e copertura a scandole

A stunning 16th Century listed Queen Anne Manor House with contemporary Sky-Frame extension which features stunning Janey Butler Interiors design and style throughout. The fabulous contemporary zinc and glass extension with its 3 metre high sliding Sky-Frame windows allows for incredible views across the newly created garden towards the newly built Oak and Glass Gym & Garage building. When fully open the space achieves incredible indoor-outdoor contemporary living. A wonderful real life luxury home project designed, built and completed by Riba Llama Architects & Janey Butler Interiors of the Llama Group of Design companies.

Idee per la villa grande bianca country a tre piani con rivestimenti misti, tetto a capanna, copertura in metallo o lamiera, tetto nero e pannelli e listelle di legno
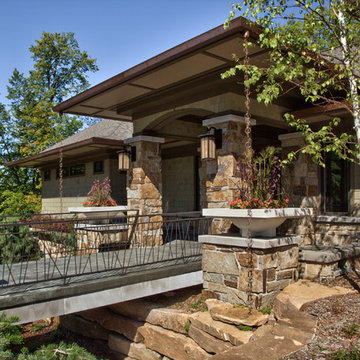
Saari & Forrai Photography
Briarwood II Construction
Idee per la villa grande beige contemporanea a tre piani con tetto a capanna, copertura a scandole e rivestimenti misti
Idee per la villa grande beige contemporanea a tre piani con tetto a capanna, copertura a scandole e rivestimenti misti
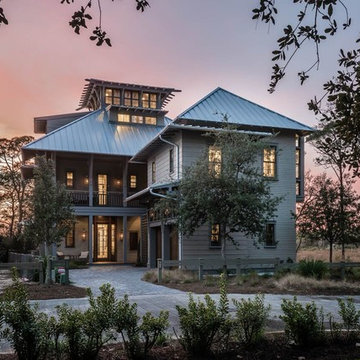
Ispirazione per la facciata di una casa grande beige classica a tre piani con rivestimento in legno e tetto a padiglione
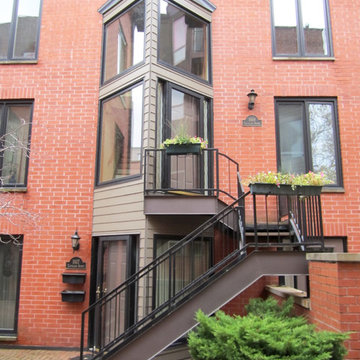
This Multi-Family building located in Chicago, IL was remodeled by Siding & Windows Group where we installed James HardiePlank Select Cedarmill Lap Siding in ColorPlus Technology Color Khaki Brown and HardieTrim Smooth Boards in Custom ColorPlus Technology Color (Black Trim). We also installed Marvin Ultimate Wood Windows.
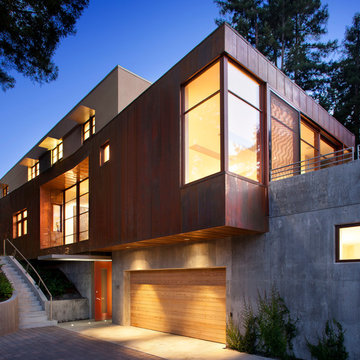
Given its location, stepping up the hillside and squeezed between redwoods, the home is stratified into three levels. The lower floor is built into the hillside, while the upper two are open to daylight and views.
Photographer: Paul Dyer
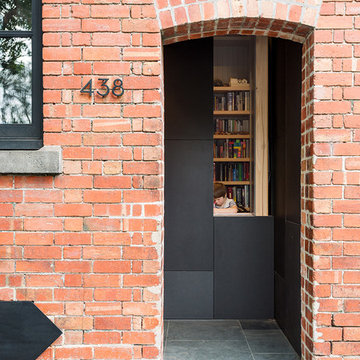
Architect: Victoria Reeves
Builder: Ben Thomas Builder
Photo Credit: Drew Echberg
Immagine della facciata di una casa a schiera piccola rossa industriale a tre piani con rivestimento in mattoni
Immagine della facciata di una casa a schiera piccola rossa industriale a tre piani con rivestimento in mattoni
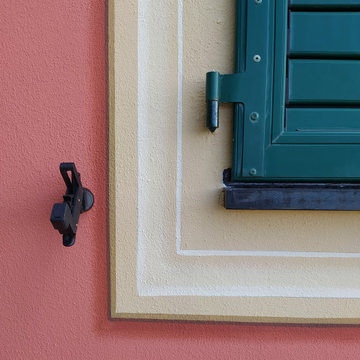
Idee per la villa rosa classica a tre piani di medie dimensioni con tetto a padiglione
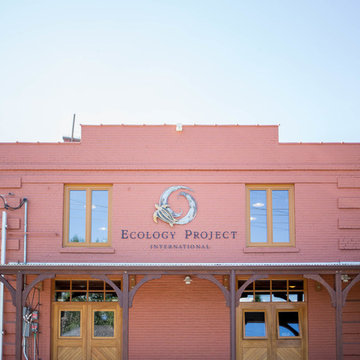
A unique historic renovation. Our windows maintain the historic look with modern performance. Equipped with tilt and turn, wood aluminum triple-pane, Glo European Windows.
The Glo wood aluminum triple pane windows were chosen for this historic renovation to maintain comfortable temperatures and provide clear views. Our client wanted to match the historic aesthetic and continue their goal of energy efficient updates. High performance values with multiple air seals were required to keep the building comfortable through Missoula's changing weather. Warm wood interior frames were selected and the original paint color chosen to match the original design aesthetic, while durable aluminum frames provide protection from the elements.
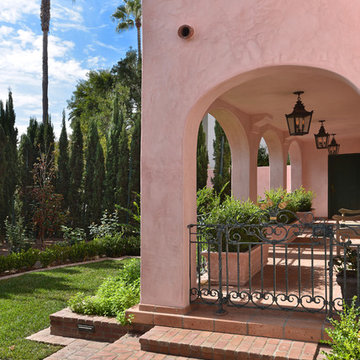
Cameron Acker
Immagine della facciata di una casa grande classica a tre piani con rivestimento in stucco
Immagine della facciata di una casa grande classica a tre piani con rivestimento in stucco
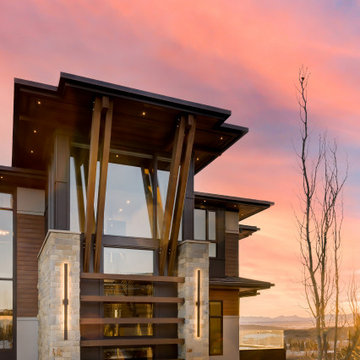
Ispirazione per la facciata di una casa ampia beige classica a tre piani con rivestimento in legno, tetto a padiglione e pannelli e listelle di legno
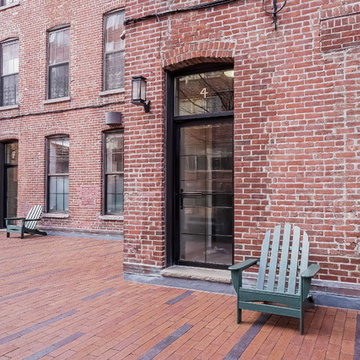
Idee per la facciata di un appartamento rosso industriale a tre piani di medie dimensioni con rivestimento in mattoni
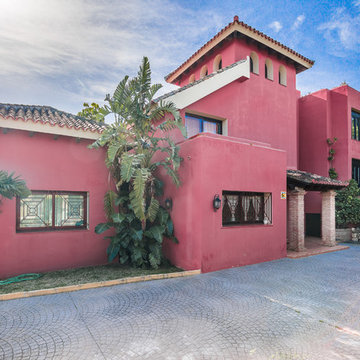
jccalvente.com
Idee per la facciata di una casa grande rossa country a tre piani con rivestimento con lastre in cemento e tetto a padiglione
Idee per la facciata di una casa grande rossa country a tre piani con rivestimento con lastre in cemento e tetto a padiglione
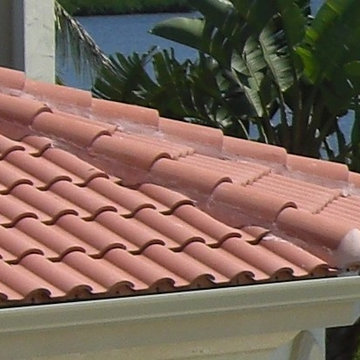
Tiles that exactly match, and are interchangeable with, traditional profiled roof tiles could revolutionise the house roo
Ispirazione per la facciata di una casa ampia beige mediterranea a tre piani con rivestimento in stucco e tetto a padiglione
Ispirazione per la facciata di una casa ampia beige mediterranea a tre piani con rivestimento in stucco e tetto a padiglione
Facciate di case a tre piani rosa
1
