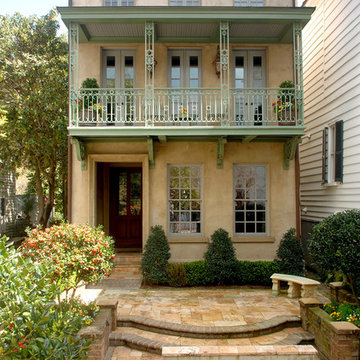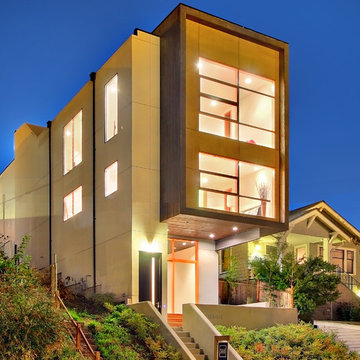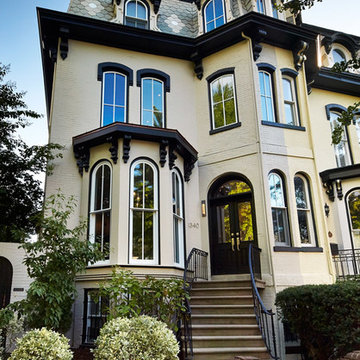Facciate di case a tre piani
Filtra anche per:
Budget
Ordina per:Popolari oggi
1 - 20 di 40 foto
1 di 5
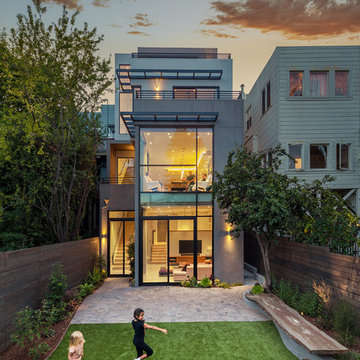
Lucas Fladzinski
Immagine della facciata di una casa grande contemporanea a tre piani con tetto piano
Immagine della facciata di una casa grande contemporanea a tre piani con tetto piano
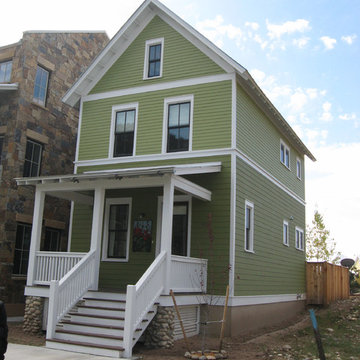
Immagine della facciata di una casa piccola vittoriana a tre piani con rivestimento in legno
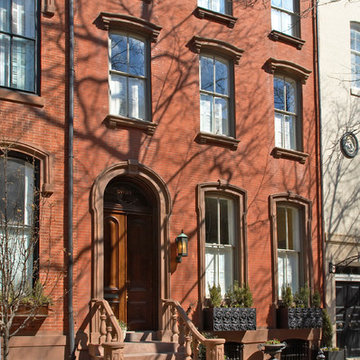
The facade of this 1840's Victorian Townhouse was restored to its original elegance. The front stoop and entry doors were rebuilt as well as the cornice and window details. Interior Design by Barbara Gisel and Mary Macelree.
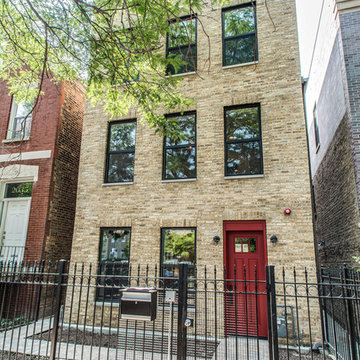
Esempio della villa beige classica a tre piani di medie dimensioni con rivestimento in mattoni e tetto piano
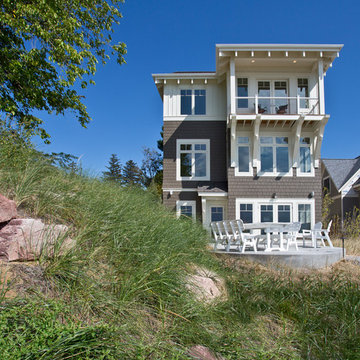
Lakefront living is not often luxurious and conscious of size. The “Emmett” design achieves both of these goals in style. Despite being ideal for a narrow waterfront lot, this home leaves nothing wanting, offering homeowners three full floors of modern living. Dining, kitchen, and living areas flank the outdoor patio space, while three bedrooms plus a master suite are located on the upper level. The lower level provides additional gathering space and a bunk room, as well as a “beach bath” with walkout access to the lake.
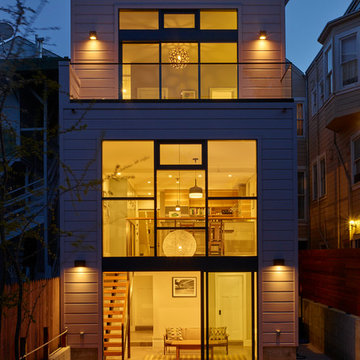
Immagine della facciata di una casa grande beige contemporanea a tre piani con rivestimento in legno e tetto piano
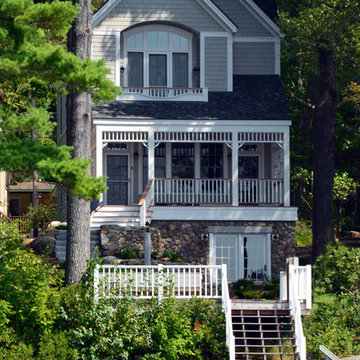
The exterior of the home is designed to complement the surrounding architecture in Blodgett Landing in Newbury, NH, while the interior boasts a more contemporary atmosphere. Architectural design by Bonin Architects & Associates. Photo by William N. Fish.
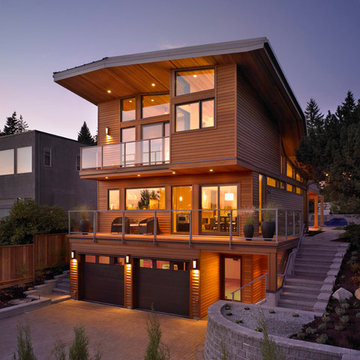
2013 Ovation Award Finalist for Best New Kitchen Under $100,000. Recently completed Turkel/ Lindal home. A beautiful modern design fitting beautifully onto a small lot. Stunning modern design with dramatic ‘butterfly’ roof.
House nestled into narrow, south-sloping lot – sweeping view to English Bay
Micro-line ‘Smoked White Oak’ Engineered hardwood plank flooring throughout
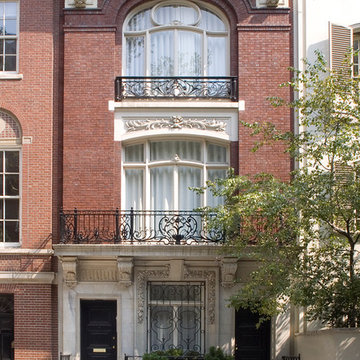
Upstate Door makes hand-crafted custom, semi-custom and standard interior and exterior doors from a full array of wood species and MDF materials.
3 panel door.
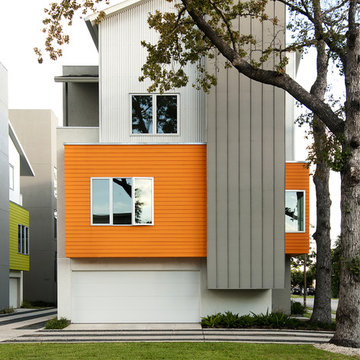
Immagine della facciata di una casa arancione contemporanea a tre piani con rivestimenti misti
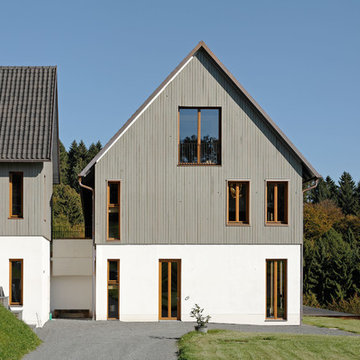
Fotografie: Thomas Koculak
Immagine della facciata di una casa grande grigia country a tre piani con rivestimenti misti e tetto a capanna
Immagine della facciata di una casa grande grigia country a tre piani con rivestimenti misti e tetto a capanna
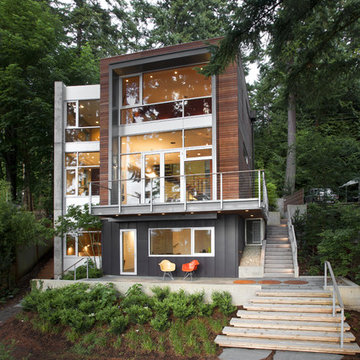
Exterior - photos by Andrew Waits
Interior - photos by Roger Turk - Northlight Photography
Ispirazione per la villa marrone contemporanea a tre piani di medie dimensioni con rivestimento in legno, tetto piano e scale
Ispirazione per la villa marrone contemporanea a tre piani di medie dimensioni con rivestimento in legno, tetto piano e scale

The exterior of this home is a modern composition of intersecting masses and planes, all cleanly proportioned. The natural wood overhang and front door stand out from the monochromatic taupe/bronze color scheme. http://www.kipnisarch.com
Cable Photo/Wayne Cable http://selfmadephoto.com
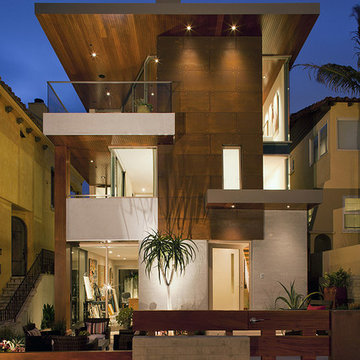
Photo: Manolo Langis
Foto della facciata di una casa contemporanea a tre piani di medie dimensioni con terreno in pendenza
Foto della facciata di una casa contemporanea a tre piani di medie dimensioni con terreno in pendenza

Beautiful French inspired home in the heart of Lincoln Park Chicago.
Rising amidst the grand homes of North Howe Street, this stately house has more than 6,600 SF. In total, the home has seven bedrooms, six full bathrooms and three powder rooms. Designed with an extra-wide floor plan (21'-2"), achieved through side-yard relief, and an attached garage achieved through rear-yard relief, it is a truly unique home in a truly stunning environment.
The centerpiece of the home is its dramatic, 11-foot-diameter circular stair that ascends four floors from the lower level to the roof decks where panoramic windows (and views) infuse the staircase and lower levels with natural light. Public areas include classically-proportioned living and dining rooms, designed in an open-plan concept with architectural distinction enabling them to function individually. A gourmet, eat-in kitchen opens to the home's great room and rear gardens and is connected via its own staircase to the lower level family room, mud room and attached 2-1/2 car, heated garage.
The second floor is a dedicated master floor, accessed by the main stair or the home's elevator. Features include a groin-vaulted ceiling; attached sun-room; private balcony; lavishly appointed master bath; tremendous closet space, including a 120 SF walk-in closet, and; an en-suite office. Four family bedrooms and three bathrooms are located on the third floor.
This home was sold early in its construction process.
Nathan Kirkman
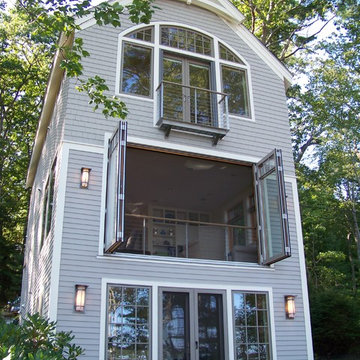
Bruce Butler
Idee per la villa grande grigia classica a tre piani con rivestimenti misti, tetto a capanna e copertura a scandole
Idee per la villa grande grigia classica a tre piani con rivestimenti misti, tetto a capanna e copertura a scandole
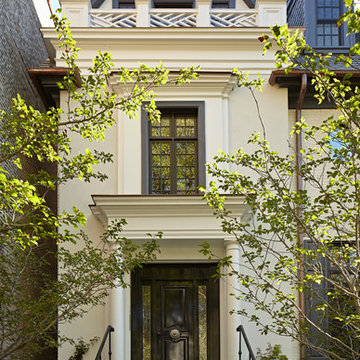
©Nathan Kirkman Photography
Esempio della facciata di una casa bianca classica a tre piani
Esempio della facciata di una casa bianca classica a tre piani
Facciate di case a tre piani
1
