Facciate di case a tre piani con tetto a capanna
Filtra anche per:
Budget
Ordina per:Popolari oggi
1 - 20 di 19.040 foto

JANE BEILES
Foto della villa grande grigia classica a tre piani con rivestimento in pietra, tetto a capanna e copertura a scandole
Foto della villa grande grigia classica a tre piani con rivestimento in pietra, tetto a capanna e copertura a scandole

Paint Colors by Sherwin Williams
Exterior Body Color : Dorian Gray SW 7017
Exterior Accent Color : Gauntlet Gray SW 7019
Exterior Trim Color : Accessible Beige SW 7036
Exterior Timber Stain : Weather Teak 75%
Stone by Eldorado Stone
Exterior Stone : Shadow Rock in Chesapeake
Windows by Milgard Windows & Doors
Product : StyleLine Series Windows
Supplied by Troyco
Garage Doors by Wayne Dalton Garage Door
Lighting by Globe Lighting / Destination Lighting
Exterior Siding by James Hardie
Product : Hardiplank LAP Siding
Exterior Shakes by Nichiha USA
Roofing by Owens Corning
Doors by Western Pacific Building Materials
Deck by Westcoat

Landmark Photography
Idee per la villa ampia grigia classica a tre piani con rivestimenti misti, tetto a capanna e copertura mista
Idee per la villa ampia grigia classica a tre piani con rivestimenti misti, tetto a capanna e copertura mista

Situated on the edge of New Hampshire’s beautiful Lake Sunapee, this Craftsman-style shingle lake house peeks out from the towering pine trees that surround it. When the clients approached Cummings Architects, the lot consisted of 3 run-down buildings. The challenge was to create something that enhanced the property without overshadowing the landscape, while adhering to the strict zoning regulations that come with waterfront construction. The result is a design that encompassed all of the clients’ dreams and blends seamlessly into the gorgeous, forested lake-shore, as if the property was meant to have this house all along.
The ground floor of the main house is a spacious open concept that flows out to the stone patio area with fire pit. Wood flooring and natural fir bead-board ceilings pay homage to the trees and rugged landscape that surround the home. The gorgeous views are also captured in the upstairs living areas and third floor tower deck. The carriage house structure holds a cozy guest space with additional lake views, so that extended family and friends can all enjoy this vacation retreat together. Photo by Eric Roth
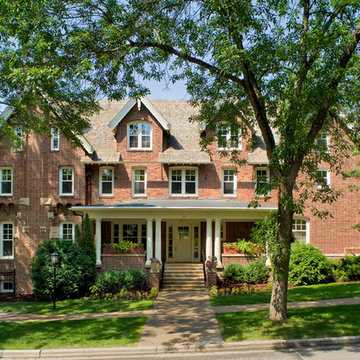
Marvin Windows and Doors
Foto della villa ampia rossa classica a tre piani con rivestimento in mattoni, tetto a capanna e copertura a scandole
Foto della villa ampia rossa classica a tre piani con rivestimento in mattoni, tetto a capanna e copertura a scandole

Immagine della facciata di una casa piccola marrone rustica a tre piani con rivestimento in legno e tetto a capanna

Front of Building
Immagine della facciata di una casa a schiera marrone scandinava a tre piani di medie dimensioni con rivestimenti misti, tetto a capanna, copertura in metallo o lamiera e tetto nero
Immagine della facciata di una casa a schiera marrone scandinava a tre piani di medie dimensioni con rivestimenti misti, tetto a capanna, copertura in metallo o lamiera e tetto nero
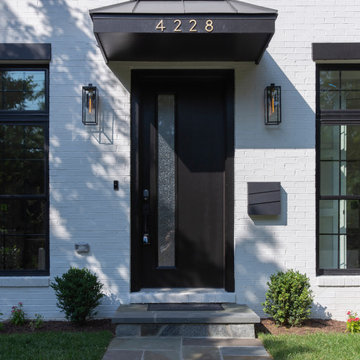
Foto della villa grande bianca moderna a tre piani con tetto a capanna, copertura in metallo o lamiera e tetto nero

The artfully designed Boise Passive House is tucked in a mature neighborhood, surrounded by 1930’s bungalows. The architect made sure to insert the modern 2,000 sqft. home with intention and a nod to the charm of the adjacent homes. Its classic profile gleams from days of old while bringing simplicity and design clarity to the façade.
The 3 bed/2.5 bath home is situated on 3 levels, taking full advantage of the otherwise limited lot. Guests are welcomed into the home through a full-lite entry door, providing natural daylighting to the entry and front of the home. The modest living space persists in expanding its borders through large windows and sliding doors throughout the family home. Intelligent planning, thermally-broken aluminum windows, well-sized overhangs, and Selt external window shades work in tandem to keep the home’s interior temps and systems manageable and within the scope of the stringent PHIUS standards.

Foto della villa grande nera contemporanea a tre piani con tetto a capanna e tetto marrone
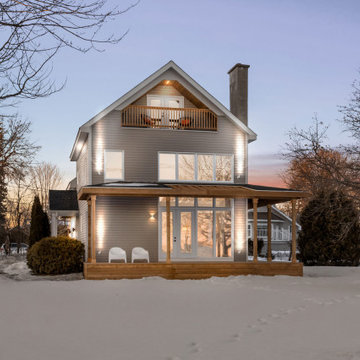
Cours latéral vers le lac / Side yard toward the lake
Immagine della villa beige country a tre piani di medie dimensioni con tetto a capanna, rivestimento in legno, copertura a scandole, tetto nero e pannelli sovrapposti
Immagine della villa beige country a tre piani di medie dimensioni con tetto a capanna, rivestimento in legno, copertura a scandole, tetto nero e pannelli sovrapposti
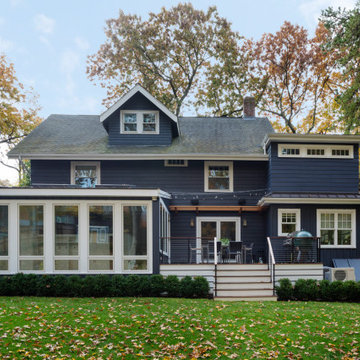
TEAM:
Architect: LDa Architecture & Interiors
Builder (Kitchen/ Mudroom Addition): Shanks Engineering & Construction
Builder (Master Suite Addition): Hampden Design
Photographer: Greg Premru
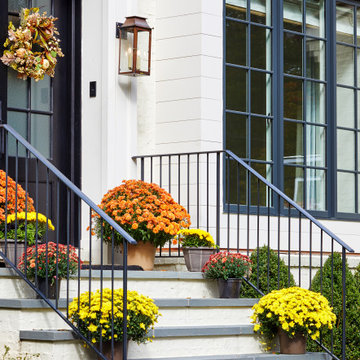
Idee per la villa grande bianca a tre piani con rivestimento in mattoni, tetto a capanna e copertura a scandole
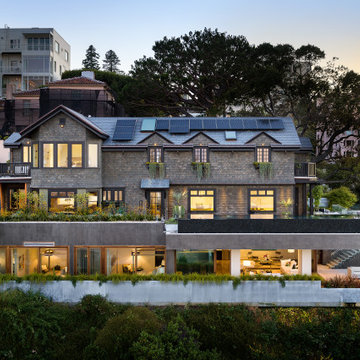
Architect + Developer: Troon Pacific
Photographer: Steel Blue
Idee per la villa grande grigia contemporanea a tre piani con rivestimenti misti, tetto a capanna e copertura a scandole
Idee per la villa grande grigia contemporanea a tre piani con rivestimenti misti, tetto a capanna e copertura a scandole
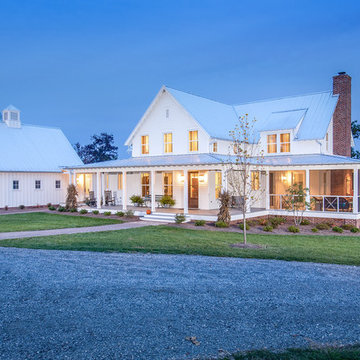
Immagine della villa grande bianca country a tre piani con rivestimento con lastre in cemento, copertura in metallo o lamiera e tetto a capanna
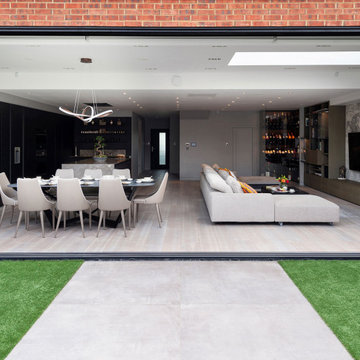
Esempio della villa grande multicolore contemporanea a tre piani con rivestimenti misti, tetto a capanna e copertura in tegole
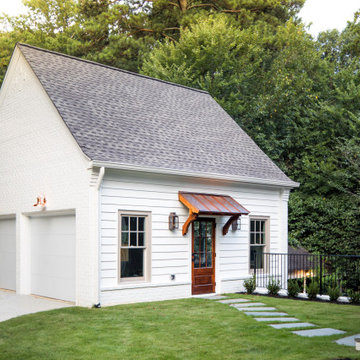
Immagine della villa bianca classica a tre piani di medie dimensioni con rivestimento in legno, tetto a capanna e copertura a scandole

In this close up view of the side of the house, you get an even better idea of the previously mentioned paint scheme. The fence shows the home’s former color, a light brown. The new exterior paint colors dramatically show how the right color change can add a wonderful fresh feel to a house.

Mediterranean retreat perched above a golf course overlooking the ocean.
Foto della villa grande beige mediterranea a tre piani con rivestimento in pietra, tetto a capanna e copertura in tegole
Foto della villa grande beige mediterranea a tre piani con rivestimento in pietra, tetto a capanna e copertura in tegole
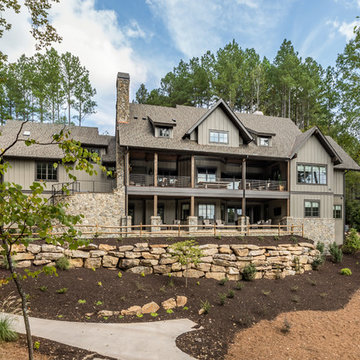
Custom mountain rustic lake home located in The Cliffs at Keowee Springs with ample outdoor living
Foto della villa ampia grigia rustica a tre piani con tetto a capanna e copertura a scandole
Foto della villa ampia grigia rustica a tre piani con tetto a capanna e copertura a scandole
Facciate di case a tre piani con tetto a capanna
1