Facciate di case a tre piani con rivestimento con lastre in cemento
Filtra anche per:
Budget
Ordina per:Popolari oggi
1 - 20 di 4.388 foto
1 di 3

Robert Miller Photography
Esempio della villa grande blu american style a tre piani con rivestimento con lastre in cemento, copertura a scandole, tetto a capanna e tetto grigio
Esempio della villa grande blu american style a tre piani con rivestimento con lastre in cemento, copertura a scandole, tetto a capanna e tetto grigio

Idee per la villa grande bianca country a tre piani con rivestimento con lastre in cemento, copertura in metallo o lamiera e tetto a capanna

Side view of a restored Queen Anne Victorian focuses on attached carriage house containing workshop space and 4-car garage, as well as a solarium that encloses an indoor pool. Shows new side entrance and u-shaped addition at the rear of the main house that contains mudroom, bath, laundry, and extended kitchen.

The site's privacy permitted the use of extensive glass. Overhangs were calibrated to minimize summer heat gain.
Immagine della villa nera rustica a tre piani di medie dimensioni con rivestimento con lastre in cemento, tetto piano e copertura verde
Immagine della villa nera rustica a tre piani di medie dimensioni con rivestimento con lastre in cemento, tetto piano e copertura verde
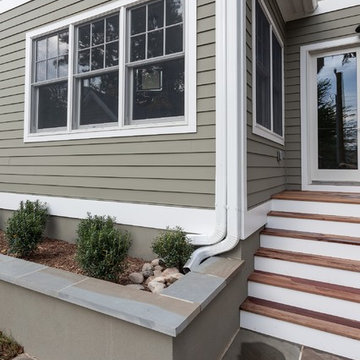
Idee per la villa verde american style a tre piani con rivestimento con lastre in cemento e copertura a scandole

Removed old Brick and Vinyl Siding to install Insulation, Wrap, James Hardie Siding (Cedarmill) in Iron Gray and Hardie Trim in Arctic White, Installed Simpson Entry Door, Garage Doors, ClimateGuard Ultraview Vinyl Windows, Gutters and GAF Timberline HD Shingles in Charcoal. Also, Soffit & Fascia with Decorative Corner Brackets on Front Elevation. Installed new Canopy, Stairs, Rails and Columns and new Back Deck with Cedar.

A custom vacation home by Grouparchitect and Hughes Construction. Photographer credit: © 2018 AMF Photography.
Foto della villa blu stile marinaro a tre piani di medie dimensioni con rivestimento con lastre in cemento e tetto a capanna
Foto della villa blu stile marinaro a tre piani di medie dimensioni con rivestimento con lastre in cemento e tetto a capanna
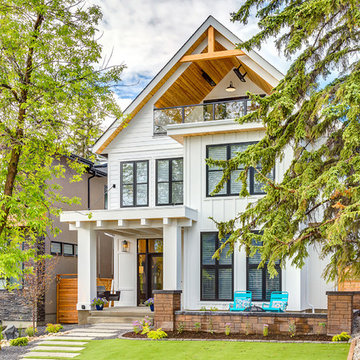
Our take on the Modern Farmhouse! With awesome front fireplace patio perfect for getting to know the neighbours.
Ispirazione per la villa grande bianca country a tre piani con rivestimento con lastre in cemento
Ispirazione per la villa grande bianca country a tre piani con rivestimento con lastre in cemento

Builder: Artisan Custom Homes
Photography by: Jim Schmid Photography
Interior Design by: Homestyles Interior Design
Immagine della villa grande grigia classica a tre piani con rivestimento con lastre in cemento, tetto a capanna e copertura mista
Immagine della villa grande grigia classica a tre piani con rivestimento con lastre in cemento, tetto a capanna e copertura mista
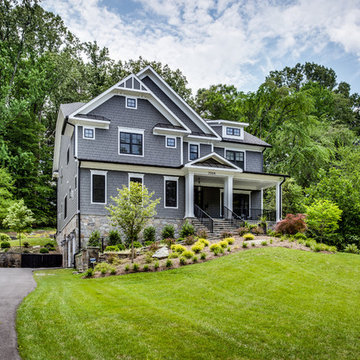
Foto della facciata di una casa grande grigia american style a tre piani con rivestimento con lastre in cemento e falda a timpano
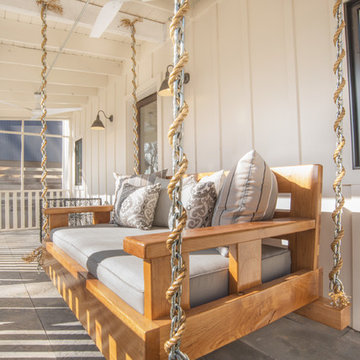
Joe Wittkop Photography
Immagine della facciata di una casa bianca contemporanea a tre piani con rivestimento con lastre in cemento
Immagine della facciata di una casa bianca contemporanea a tre piani con rivestimento con lastre in cemento
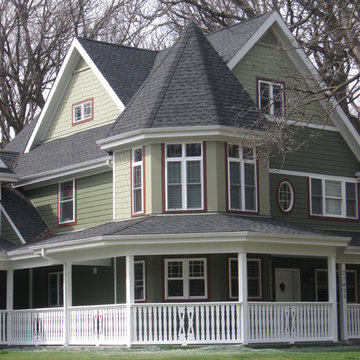
IDCI
Ispirazione per la facciata di una casa verde vittoriana a tre piani con rivestimento con lastre in cemento e tetto a capanna
Ispirazione per la facciata di una casa verde vittoriana a tre piani con rivestimento con lastre in cemento e tetto a capanna
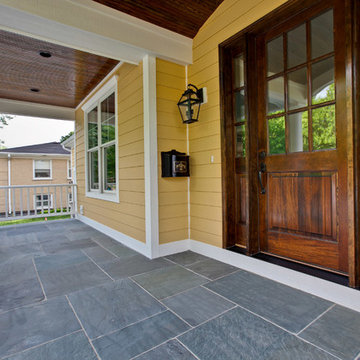
Palo Dubrk Photography, Mcnaughton Brothers Development
Esempio della facciata di una casa gialla classica a tre piani con rivestimento con lastre in cemento
Esempio della facciata di una casa gialla classica a tre piani con rivestimento con lastre in cemento
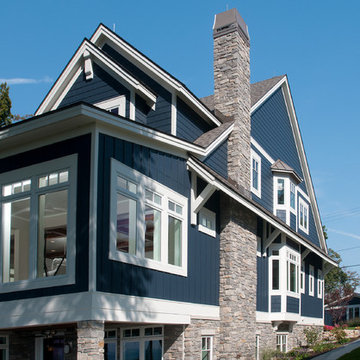
Forget just one room with a view—Lochley has almost an entire house dedicated to capturing nature’s best views and vistas. Make the most of a waterside or lakefront lot in this economical yet elegant floor plan, which was tailored to fit a narrow lot and has more than 1,600 square feet of main floor living space as well as almost as much on its upper and lower levels. A dovecote over the garage, multiple peaks and interesting roof lines greet guests at the street side, where a pergola over the front door provides a warm welcome and fitting intro to the interesting design. Other exterior features include trusses and transoms over multiple windows, siding, shutters and stone accents throughout the home’s three stories. The water side includes a lower-level walkout, a lower patio, an upper enclosed porch and walls of windows, all designed to take full advantage of the sun-filled site. The floor plan is all about relaxation – the kitchen includes an oversized island designed for gathering family and friends, a u-shaped butler’s pantry with a convenient second sink, while the nearby great room has built-ins and a central natural fireplace. Distinctive details include decorative wood beams in the living and kitchen areas, a dining area with sloped ceiling and decorative trusses and built-in window seat, and another window seat with built-in storage in the den, perfect for relaxing or using as a home office. A first-floor laundry and space for future elevator make it as convenient as attractive. Upstairs, an additional 1,200 square feet of living space include a master bedroom suite with a sloped 13-foot ceiling with decorative trusses and a corner natural fireplace, a master bath with two sinks and a large walk-in closet with built-in bench near the window. Also included is are two additional bedrooms and access to a third-floor loft, which could functions as a third bedroom if needed. Two more bedrooms with walk-in closets and a bath are found in the 1,300-square foot lower level, which also includes a secondary kitchen with bar, a fitness room overlooking the lake, a recreation/family room with built-in TV and a wine bar perfect for toasting the beautiful view beyond.
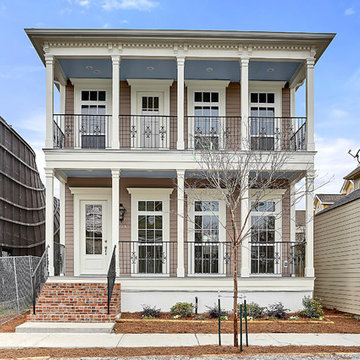
Front of home in a quintessential New Orleans style that combines traditional Greek Revival elements with Italianate detailing.
credit: www.snaprealestatephoto.com
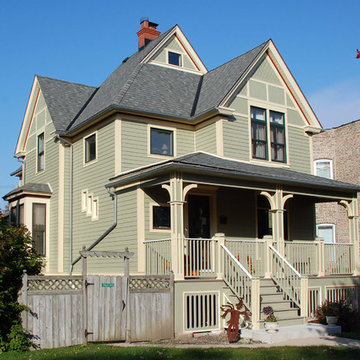
This Chicago, IL Victorian Style Home was remodeled by Siding & Windows Group with James HardiePlank Select Cedarmill Lap Siding in ColorPlus Technology Color Soft Green and HardieTrim Smooth Boards in ColorPlus Technology Color Sail Cloth. We also remodeled the Front Porch with Wood Columns in two Colors, Wood Railings and installed a new Roof. Also replaced old windows with Integrity from Marvin Windows with top and bottom frieze boards.

The rooftop deck is accessed from the Primary Bedroom and affords incredible sunset views. The tower provides a study for the owners, and natural light pours into the main living space on the first floor through large sliding glass windows, letting the outside in.

Three story modern farmhouse though located on the East Coast of Virginia combines Southern charm with a relaxing California vibe.
Idee per la villa grande bianca country a tre piani con rivestimento con lastre in cemento, tetto a capanna e con scandole
Idee per la villa grande bianca country a tre piani con rivestimento con lastre in cemento, tetto a capanna e con scandole
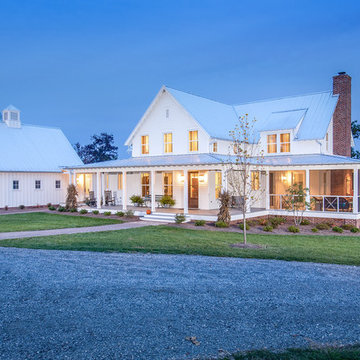
Immagine della villa grande bianca country a tre piani con rivestimento con lastre in cemento, copertura in metallo o lamiera e tetto a capanna
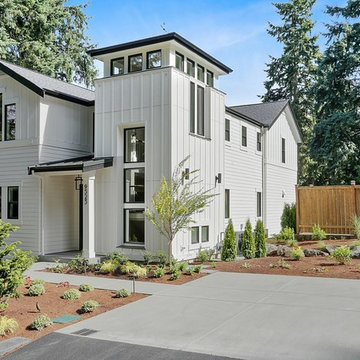
Beautiful new construction modern farmhouse. Hardi siding.
Esempio della villa bianca country a tre piani con rivestimento con lastre in cemento e copertura in metallo o lamiera
Esempio della villa bianca country a tre piani con rivestimento con lastre in cemento e copertura in metallo o lamiera
Facciate di case a tre piani con rivestimento con lastre in cemento
1