Facciate di case a tre piani con copertura verde
Filtra anche per:
Budget
Ordina per:Popolari oggi
1 - 20 di 463 foto
1 di 3

The site's privacy permitted the use of extensive glass. Overhangs were calibrated to minimize summer heat gain.
Immagine della villa nera rustica a tre piani di medie dimensioni con rivestimento con lastre in cemento, tetto piano e copertura verde
Immagine della villa nera rustica a tre piani di medie dimensioni con rivestimento con lastre in cemento, tetto piano e copertura verde

Vivienda unifamiliar entre medianeras en Badalona.
Ispirazione per la villa grigia industriale a tre piani di medie dimensioni con rivestimento in cemento, tetto piano e copertura verde
Ispirazione per la villa grigia industriale a tre piani di medie dimensioni con rivestimento in cemento, tetto piano e copertura verde
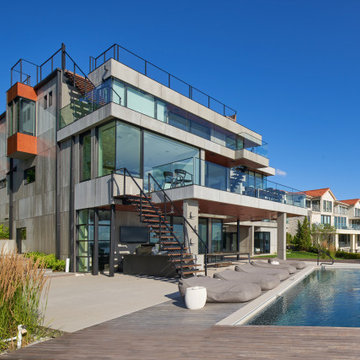
The site for this waterfront residence is located on the
Great Neck Peninsula, facing west to views of NYC and
the borough bridges. When purchased, there existed a
50-year-old house and pool structurally condemned
which required immediate removal. Once the site was
cleared, a year was devoted to stabilizing the seawall
and hill to accommodate the newly proposed home.
The lot size, shape and relationship to an easement
access road, overlaid with strict zoning regulations was
a key factor in the organization of the client’s program
elements. The arc contour of the easement road and
required setback informed the front facade shape,
which was designed as a privacy screen, as adjacent
homes are in close proximity. Due to strict height
requirements the house from the street appears to be
one story and then steps down the hill allowing for
three fully occupiable floors. The local jurisdiction also
granted special approval accepting the design of the
garage, within the front set back, as its roof is level with
the roadbed and fully landscaped. A path accesses a
hidden door to the bedroom level of the house. The
garage is accessed through a semicircular driveway
that leads to a depressed entry courtyard, offering
privacy to the main entrance.
The configuration of the home is a U-shape surrounding a
rear courtyard. This shape, along with suspended pods
assures water views to all occupants while not
compromising privacy from the adjacent homes.
The house is constructed on a steel frame, clad with fiber
cement, resin panels and an aluminum curtain wall
system. All roofs are accessible as either decks or
landscaped garden areas.
The lower level accesses decks, an outdoor kitchen, and
pool area which are perched on the edge of the upper
retaining wall.
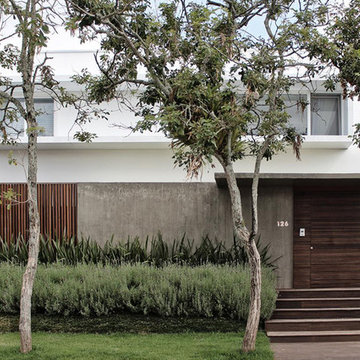
En la entrada de la casa la fachada blanca de dos plantas se humaniza adelantando el hall de entrada y una marquesina de protección combinando el hormigón visto de aspecto rústico y la madera.
Jardín de entrada: Juliana Castro.
Fotografía: Ilê Sartuzi & Lara Girardi.
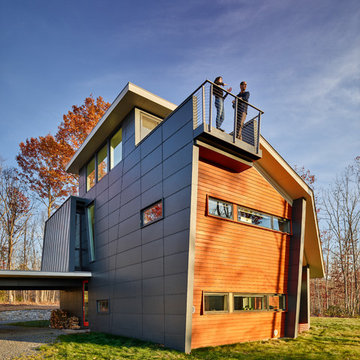
Idee per la villa grigia moderna a tre piani di medie dimensioni con rivestimenti misti, tetto a padiglione e copertura verde

Photo credit: Matthew Smith ( http://www.msap.co.uk)
Esempio della facciata di una casa a schiera verde contemporanea a tre piani di medie dimensioni con rivestimento in metallo, tetto piano e copertura verde
Esempio della facciata di una casa a schiera verde contemporanea a tre piani di medie dimensioni con rivestimento in metallo, tetto piano e copertura verde

Ispirazione per la facciata di un appartamento grigio contemporaneo a tre piani di medie dimensioni con rivestimento in cemento, tetto piano e copertura verde
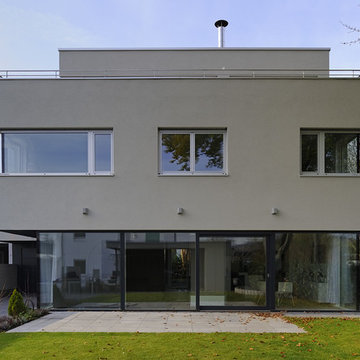
Nina Baisch www.ninabaisch.de
Idee per la villa grande beige contemporanea a tre piani con rivestimento in stucco, tetto piano e copertura verde
Idee per la villa grande beige contemporanea a tre piani con rivestimento in stucco, tetto piano e copertura verde
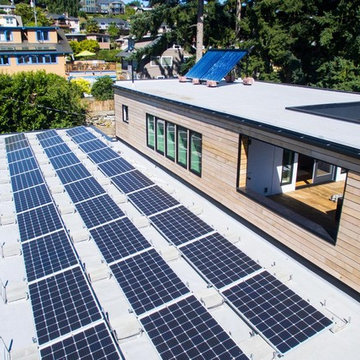
zero net energy house in Seattle with large solar array on the roof
Immagine della villa bianca contemporanea a tre piani di medie dimensioni con rivestimento in legno, tetto piano e copertura verde
Immagine della villa bianca contemporanea a tre piani di medie dimensioni con rivestimento in legno, tetto piano e copertura verde
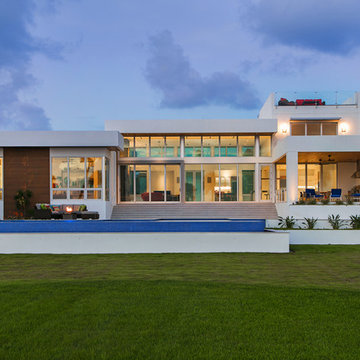
Ryan Gamma
Ispirazione per la villa grande bianca moderna a tre piani con rivestimenti misti, tetto piano e copertura verde
Ispirazione per la villa grande bianca moderna a tre piani con rivestimenti misti, tetto piano e copertura verde
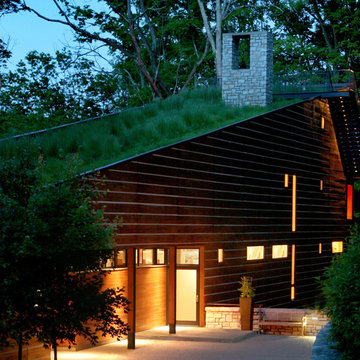
Taking its cues from both persona and place, this residence seeks to reconcile a difficult, walnut-wooded site with the late client’s desire to live in a log home in the woods. The residence was conceived as a 24 ft x 150 ft linear bar rising into the trees from northwest to southeast. Positioned according to subdivision covenants, the structure bridges 40 ft across an existing intermittent creek, thereby preserving the natural drainage patterns and habitat. The residence’s long and narrow massing allowed many of the trees to remain, enabling the client to live in a wooded environment. A requested pool “grotto” and porte cochere complete the site interventions. The structure’s section rises successively up a cascading stair to culminate in a glass-enclosed meditative space (known lovingly as the “bird feeder”), providing access to the grass roof via an exterior stair. The walnut trees, cleared from the site during construction, were locally milled and returned to the residence as hardwood flooring.
Photo Credit: Eric Williams (Sophisticated Living magazine)
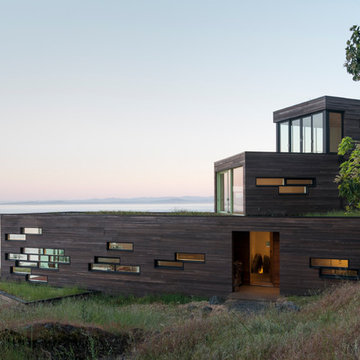
Eirik Johnson
Ispirazione per la villa marrone contemporanea a tre piani di medie dimensioni con rivestimento in legno, tetto piano e copertura verde
Ispirazione per la villa marrone contemporanea a tre piani di medie dimensioni con rivestimento in legno, tetto piano e copertura verde
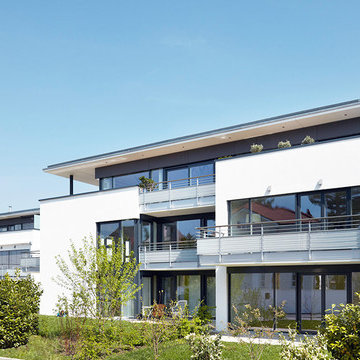
© Copyright Loweg Architekten
Immagine della facciata di una casa grande bianca contemporanea a tre piani con rivestimento in stucco, tetto piano e copertura verde
Immagine della facciata di una casa grande bianca contemporanea a tre piani con rivestimento in stucco, tetto piano e copertura verde
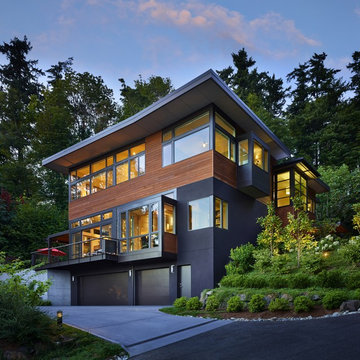
Benjamin Benschneider
Idee per la villa grande multicolore contemporanea a tre piani con rivestimento in legno, tetto piano e copertura verde
Idee per la villa grande multicolore contemporanea a tre piani con rivestimento in legno, tetto piano e copertura verde

Benny Chan
Immagine della facciata di una casa a schiera grigia moderna a tre piani di medie dimensioni con rivestimento con lastre in cemento, tetto piano e copertura verde
Immagine della facciata di una casa a schiera grigia moderna a tre piani di medie dimensioni con rivestimento con lastre in cemento, tetto piano e copertura verde
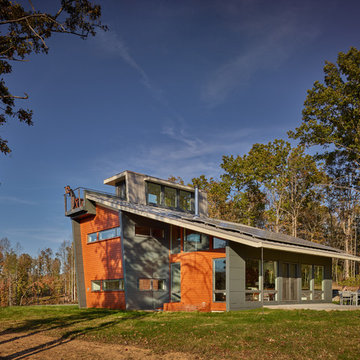
Foto della villa grigia moderna a tre piani di medie dimensioni con rivestimenti misti, tetto a padiglione e copertura verde
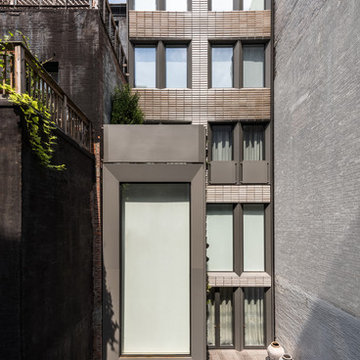
The garden facade is glazed terra cotta and aluminum, and features a vertical garden. The upper terrace leads directly to the kitchen, and the garden is planted with shade loving ferns, mosses, and sedge grasses. The roof terrace at top extends across the entire building.
Winner of both the Residential Architecture award and the R&D Award from Architect Magazine, the journal of the AIA.
Photo by Alan Tansey. Architecture and Interior Design by MKCA.

Rear extension
Foto della facciata di una casa bifamiliare grande nera contemporanea a tre piani con tetto piano, copertura verde e tetto grigio
Foto della facciata di una casa bifamiliare grande nera contemporanea a tre piani con tetto piano, copertura verde e tetto grigio
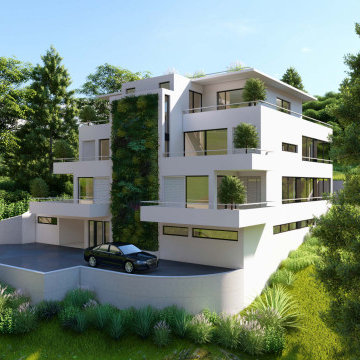
Esempio della villa grande bianca contemporanea a tre piani con rivestimento in cemento, tetto piano e copertura verde
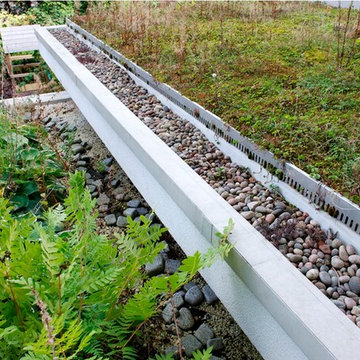
Sedum roof to create green carpet outside of master bedroom window
Esempio della facciata di una casa contemporanea a tre piani con tetto piano e copertura verde
Esempio della facciata di una casa contemporanea a tre piani con tetto piano e copertura verde
Facciate di case a tre piani con copertura verde
1