Facciate di Case a Schiera rosse
Filtra anche per:
Budget
Ordina per:Popolari oggi
1 - 20 di 338 foto
1 di 3

A slender three-story home, designed for vibrant downtown living and cozy entertaining.
Idee per la facciata di una casa a schiera rossa contemporanea a tre piani di medie dimensioni con rivestimento in mattoni, tetto a capanna, copertura in metallo o lamiera e tetto grigio
Idee per la facciata di una casa a schiera rossa contemporanea a tre piani di medie dimensioni con rivestimento in mattoni, tetto a capanna, copertura in metallo o lamiera e tetto grigio

For the front part of this townhouse’s siding, the coal creek brick offers a sturdy yet classic look in the front, that complements well with the white fiber cement panel siding. A beautiful black matte for the sides extending to the back of the townhouse gives that modern appeal together with the wood-toned lap siding. The overall classic brick combined with the modern black and white color combination and wood accent for this siding showcase a bold look for this project.
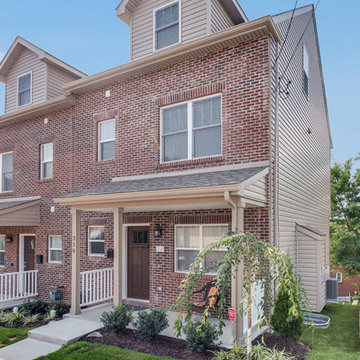
Ispirazione per la facciata di una casa a schiera rossa classica a tre piani di medie dimensioni con rivestimento in mattoni, tetto a padiglione e copertura a scandole

Detailed view of the restored turret's vent + original slate shingles
Esempio della facciata di una casa a schiera piccola rossa classica a quattro piani con rivestimento in mattoni, tetto piano, copertura a scandole e tetto rosso
Esempio della facciata di una casa a schiera piccola rossa classica a quattro piani con rivestimento in mattoni, tetto piano, copertura a scandole e tetto rosso
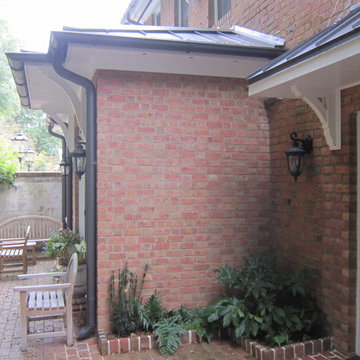
Pamela Foster
Immagine della facciata di una casa a schiera piccola rossa classica a un piano con rivestimento in mattoni, tetto a padiglione e copertura in metallo o lamiera
Immagine della facciata di una casa a schiera piccola rossa classica a un piano con rivestimento in mattoni, tetto a padiglione e copertura in metallo o lamiera

Ispirazione per la facciata di una casa a schiera rossa industriale a tre piani di medie dimensioni con rivestimento in mattoni, copertura in metallo o lamiera, tetto nero e pannelli e listelle di legno
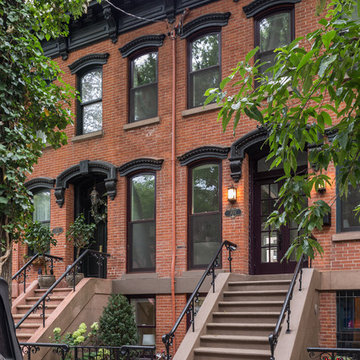
A stunning and quaint home just a stone's throw from Hamilton Park sits in a beautiful Historic District in Jersey City.
Immagine della facciata di una casa a schiera rossa classica a tre piani di medie dimensioni con rivestimento in mattoni, tetto piano e copertura mista
Immagine della facciata di una casa a schiera rossa classica a tre piani di medie dimensioni con rivestimento in mattoni, tetto piano e copertura mista
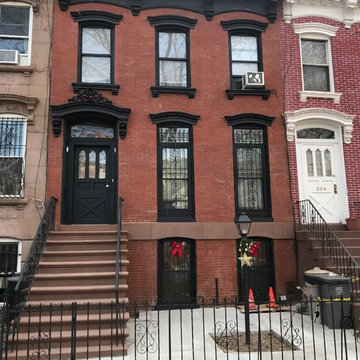
Ispirazione per la facciata di una casa a schiera rossa classica a tre piani di medie dimensioni con rivestimento in mattoni e tetto piano
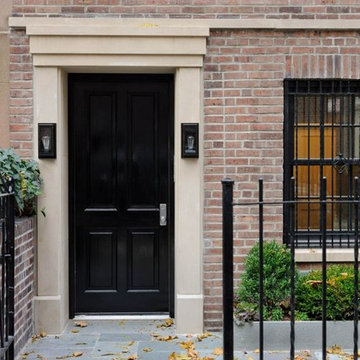
Idee per la facciata di una casa a schiera rossa classica a tre piani con rivestimento in mattoni e tetto piano
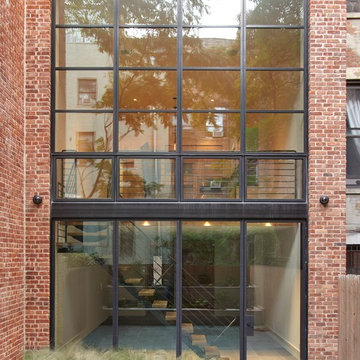
Jason Schmidt
Esempio della facciata di una casa a schiera rossa contemporanea con rivestimento in mattoni
Esempio della facciata di una casa a schiera rossa contemporanea con rivestimento in mattoni
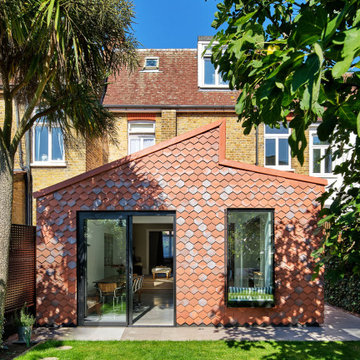
Immagine della facciata di una casa a schiera rossa contemporanea con rivestimento in adobe, tetto a capanna e tetto rosso
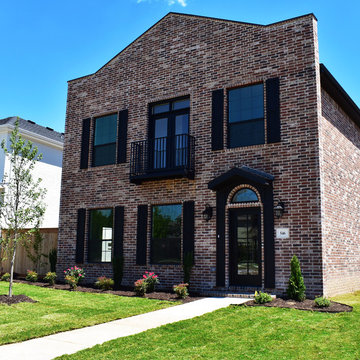
Elevation of Lot 23 Forest Hills in Fayetteville. Custom home featuring a red mixed brick, black shutters and black trim work.
Esempio della facciata di una casa a schiera rossa industriale a due piani di medie dimensioni con rivestimento in mattoni, tetto a capanna e copertura a scandole
Esempio della facciata di una casa a schiera rossa industriale a due piani di medie dimensioni con rivestimento in mattoni, tetto a capanna e copertura a scandole

This image was taken under construction but I like the dynamic angles.
The house is an addition to a Victorian workers cottage that was overshadowed by more recent townhouse developments.
We designed the addition at the front as an infill between other blocky townhouses, using block colour and vertical battens to define it from its neighbours.
photo by Jane McDougall
builder Bond Building Group

Esempio della facciata di una casa a schiera rossa industriale a tre piani con rivestimento in mattoni e tetto piano
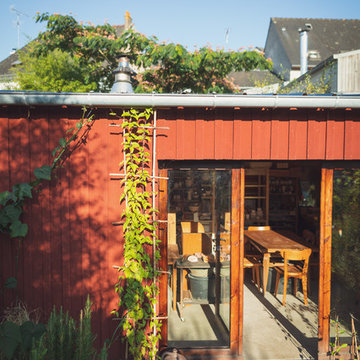
Foto della facciata di una casa a schiera rossa scandinava a un piano di medie dimensioni con rivestimento in legno e copertura in metallo o lamiera
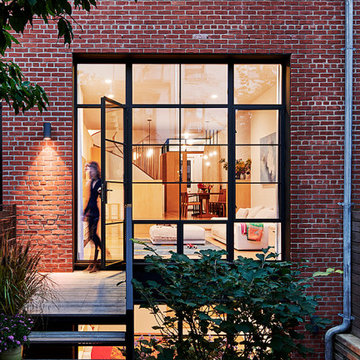
This residence was a complete gut renovation of a 4-story row house in Park Slope, and included a new rear extension and penthouse addition. The owners wished to create a warm, family home using a modern language that would act as a clean canvas to feature rich textiles and items from their world travels. As with most Brooklyn row houses, the existing house suffered from a lack of natural light and connection to exterior spaces, an issue that Principal Brendan Coburn is acutely aware of from his experience re-imagining historic structures in the New York area. The resulting architecture is designed around moments featuring natural light and views to the exterior, of both the private garden and the sky, throughout the house, and a stripped-down language of detailing and finishes allows for the concept of the modern-natural to shine.
Upon entering the home, the kitchen and dining space draw you in with views beyond through the large glazed opening at the rear of the house. An extension was built to allow for a large sunken living room that provides a family gathering space connected to the kitchen and dining room, but remains distinctly separate, with a strong visual connection to the rear garden. The open sculptural stair tower was designed to function like that of a traditional row house stair, but with a smaller footprint. By extending it up past the original roof level into the new penthouse, the stair becomes an atmospheric shaft for the spaces surrounding the core. All types of weather – sunshine, rain, lightning, can be sensed throughout the home through this unifying vertical environment. The stair space also strives to foster family communication, making open living spaces visible between floors. At the upper-most level, a free-form bench sits suspended over the stair, just by the new roof deck, which provides at-ease entertaining. Oak was used throughout the home as a unifying material element. As one travels upwards within the house, the oak finishes are bleached to further degrees as a nod to how light enters the home.
The owners worked with CWB to add their own personality to the project. The meter of a white oak and blackened steel stair screen was designed by the family to read “I love you” in Morse Code, and tile was selected throughout to reference places that hold special significance to the family. To support the owners’ comfort, the architectural design engages passive house technologies to reduce energy use, while increasing air quality within the home – a strategy which aims to respect the environment while providing a refuge from the harsh elements of urban living.
This project was published by Wendy Goodman as her Space of the Week, part of New York Magazine’s Design Hunting on The Cut.
Photography by Kevin Kunstadt

Exterior work consisting of garage door fully stripped and sprayed to the finest finish with new wood waterproof system and balcony handrail bleached and varnished.
https://midecor.co.uk/door-painting-services-in-putney/
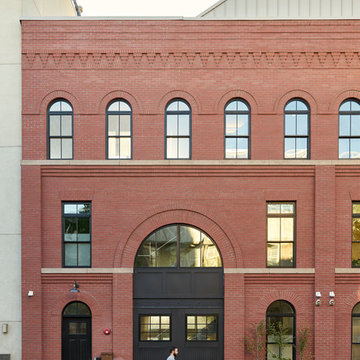
Joshua McHugh
Ispirazione per la facciata di una casa a schiera grande rossa classica a tre piani con rivestimento in mattoni e copertura in metallo o lamiera
Ispirazione per la facciata di una casa a schiera grande rossa classica a tre piani con rivestimento in mattoni e copertura in metallo o lamiera
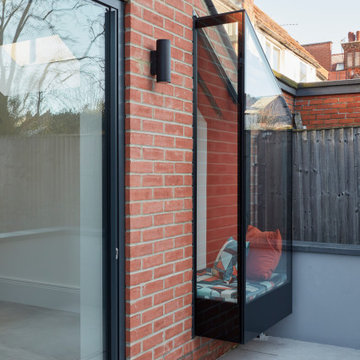
Esempio della facciata di una casa a schiera rossa moderna a due piani di medie dimensioni con rivestimento in mattoni
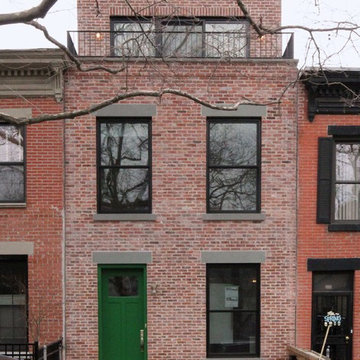
The new front facade
Immagine della facciata di una casa a schiera rossa moderna a tre piani di medie dimensioni con rivestimento in mattoni e tetto piano
Immagine della facciata di una casa a schiera rossa moderna a tre piani di medie dimensioni con rivestimento in mattoni e tetto piano
Facciate di Case a Schiera rosse
1