Facciate di Case a Schiera moderne
Filtra anche per:
Budget
Ordina per:Popolari oggi
1 - 20 di 1.068 foto
1 di 3
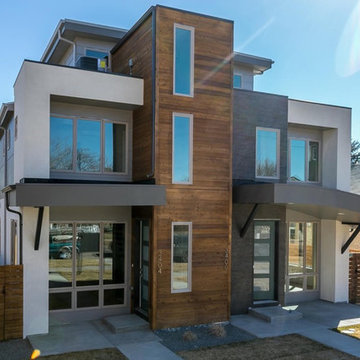
Esempio della facciata di una casa a schiera moderna a tre piani di medie dimensioni

Brick & rendered brick - a super fresh looking modern townhouse with small outdoor deck/ entertaining area and pebble garden. A two-storey build with all interior and exterior renovations done by Smith & Sons Moreland, Melbourne.

Diamant interlocking clay tiles from France look amazing at night or during the day. The angles really catch the light for a modern look
Idee per la facciata di una casa a schiera moderna a due piani di medie dimensioni con falda a timpano, copertura in tegole e tetto grigio
Idee per la facciata di una casa a schiera moderna a due piani di medie dimensioni con falda a timpano, copertura in tegole e tetto grigio
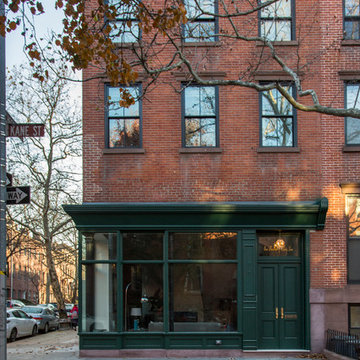
When this former butcher shop became available for sale in 2012, the new owner saw an opportunity to restore the property, aiming to convert it into a beautiful townhome incorporating modern amenities and industrial finishes with an eye toward historic preservation. A key factor in that preservation was not only retaining the home's architectural storefront windows, a requirement due to the location within a Historic District, but also their careful repair and restoration.
An ARDA for Renovation Design goes to
Dixon Projects
Design: Dixon Projects
From: New York, New York
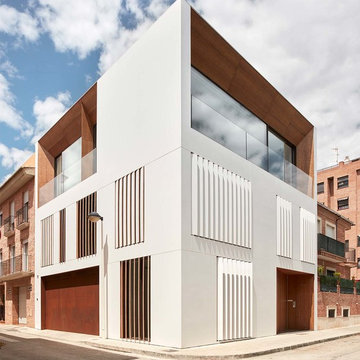
Mariela Apollonio
Idee per la facciata di una casa a schiera grande bianca moderna a tre piani con rivestimenti misti e tetto piano
Idee per la facciata di una casa a schiera grande bianca moderna a tre piani con rivestimenti misti e tetto piano
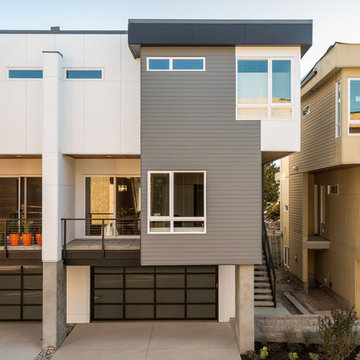
Immagine della facciata di una casa a schiera grigia moderna a tre piani di medie dimensioni con rivestimenti misti, tetto piano e copertura in metallo o lamiera
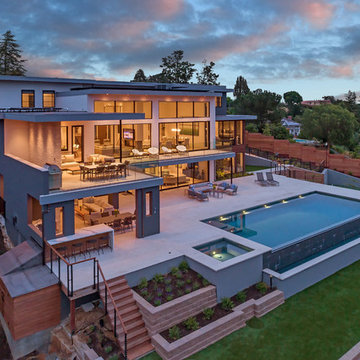
An epitome of modern luxury living.
Each space in this estate is designed to enjoy the beautiful views ailed by the use of a wall to wall glass windows. The backyard is made to enjoy outdoor living and entertaining with a TV area, kitchen, swimming pool, jacuzzi, and even a basketball court. The upstairs floor has balconies all around with glass railings for unhindered views and a minimalistic look, with an additional outside lounge area. Spotlights lined on the edge of the roof for the perfect outdoor lighting, reflecting in the pool in the evening. �
This family loves the outdoor life and we made sure they could enjoy the outdoors even from the inside.

Immagine della facciata di una casa a schiera ampia grigia moderna a tre piani con rivestimenti misti, tetto piano e copertura mista
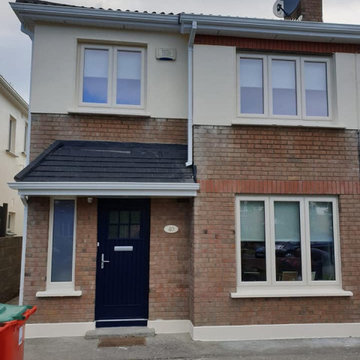
We love when our customers send us photos of their homes being transformed.
A beautiful job finished recently in Ballineer.
This job is finished in a beautiful Cream color.
Get in touch today if you would like any further information on our Large Range.
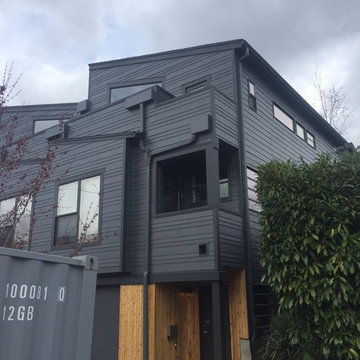
Foto della facciata di una casa grigia moderna a due piani di medie dimensioni con rivestimento con lastre in cemento e copertura a scandole
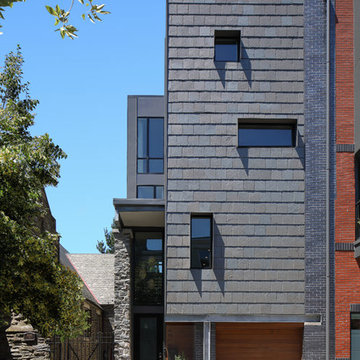
Daytime view of the Marlborough Street facade off the Kohn Residence. Primary materials: Brick, Slate, Wissahickon Schist (stone), Cedar, Architectural Metals.
Design by: RKM Architects
Photo by: Matt Wargo

for more visit: https://yantramstudio.com/3d-architectural-exterior-rendering-cgi-animation/
Welcome to our 3D visualization studio, where we've crafted an exquisite exterior glass house design that harmonizes seamlessly with its surroundings. The design is a symphony of modern architecture and natural beauty, creating a serene oasis for relaxation and recreation.
The Architectural Rendering Services of the glass house is a masterpiece of contemporary design, featuring sleek lines and expansive windows that allow natural light to flood the interior. The glass walls provide breathtaking views of the surrounding landscape, blurring the boundaries between indoor and outdoor living spaces.
Nestled within the lush greenery surrounding the house is a meticulously landscaped ground, designed to enhance the sense of tranquility and connection with nature. A variety of plants, trees, and flowers create a peaceful ambiance, while pathways invite residents and guests to explore the grounds at their leisure.
The lighting design is equally impressive, with strategically placed fixtures illuminating key features of the house and landscape. Soft, ambient lighting enhances the mood and atmosphere, creating a welcoming environment day or night.
A comfortable seating area beckons residents to unwind and enjoy the beauty of their surroundings. Plush outdoor furniture invites relaxation, while cozy throws and cushions add warmth and comfort. The seating area is the perfect spot to entertain guests or simply enjoy a quiet moment alone with a good book.
For those who enjoy staying active, a dedicated cycling area provides the perfect opportunity to get some exercise while taking in the scenic views. The cycling area features smooth, well-maintained paths that wind through the grounds, offering a picturesque backdrop for a leisurely ride.
In summary, our 3d Exterior Rendering Services glass house design offers the perfect blend of modern luxury and natural beauty. From the comfortable seating area to the cycling area and beyond, every detail has been carefully considered to create a truly exceptional living experience.
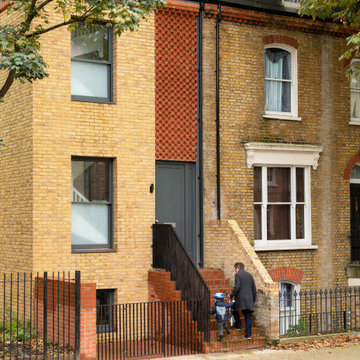
Esempio della facciata di una casa a schiera rossa moderna con rivestimento in mattoni
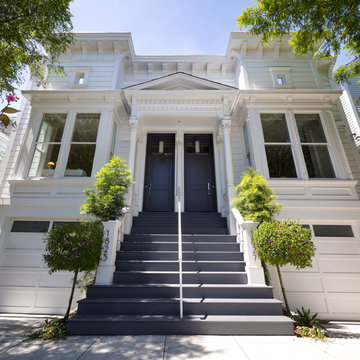
BrightRoomSf
Foto della facciata di una casa a schiera grande bianca moderna a tre piani con tetto piano
Foto della facciata di una casa a schiera grande bianca moderna a tre piani con tetto piano
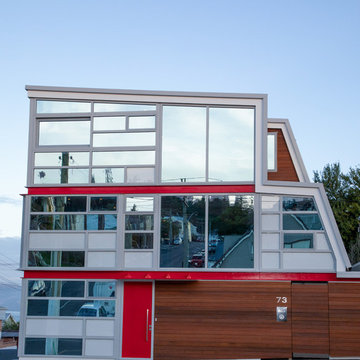
Kelk Photography
Esempio della facciata di una casa a schiera grande rossa moderna a tre piani con rivestimento in vetro
Esempio della facciata di una casa a schiera grande rossa moderna a tre piani con rivestimento in vetro
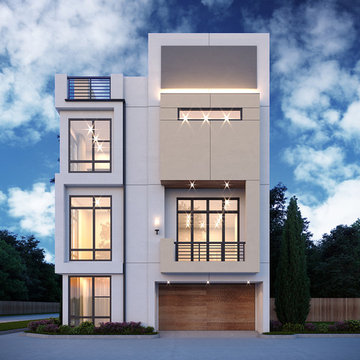
Idee per la facciata di una casa a schiera grande multicolore moderna a tre piani con rivestimento in stucco e tetto piano

An award winning project to transform a two storey Victorian terrace house into a generous family home with the addition of both a side extension and loft conversion.
The side extension provides a light filled open plan kitchen/dining room under a glass roof and bi-folding doors gives level access to the south facing garden. A generous master bedroom with en-suite is housed in the converted loft. A fully glazed dormer provides the occupants with an abundance of daylight and uninterrupted views of the adjacent Wendell Park.
Winner of the third place prize in the New London Architecture 'Don't Move, Improve' Awards 2016
Photograph: Salt Productions
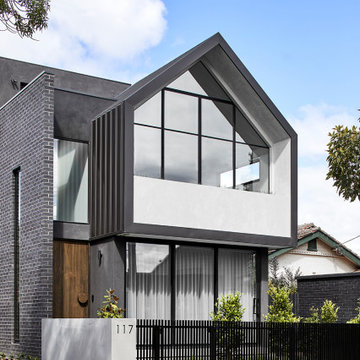
Ispirazione per la facciata di una casa a schiera multicolore moderna a tre piani di medie dimensioni con rivestimento in mattoni, tetto piano, copertura in metallo o lamiera e tetto nero
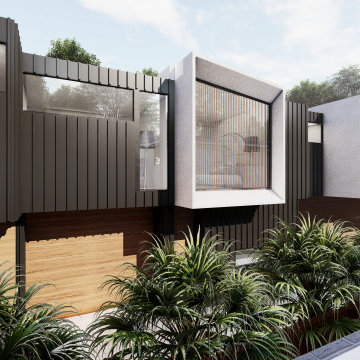
A brand new contemporary 3 unit Townhouses.
The front facade classic brick reflects the neighborhood character in the suburb, perfectly blending with concrete white render creating a timeless Architecture exterior.
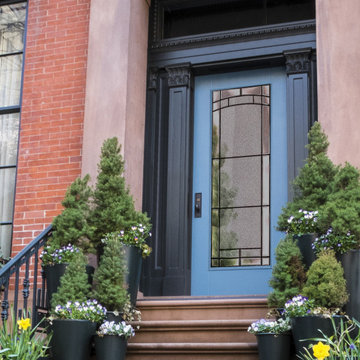
If you're living in the city, your front door is what makes you stand apart from everyone else. Stand out from the crowd and get yourself an upgraded front door.
Door: Belleville Smooth Door Full Lite with Element Glass - BLS-122-328-X
Facciate di Case a Schiera moderne
1