Facciate di case - Facciate di Case a Schiera, Case con tetti a falda unica
Filtra anche per:
Budget
Ordina per:Popolari oggi
1 - 20 di 156 foto
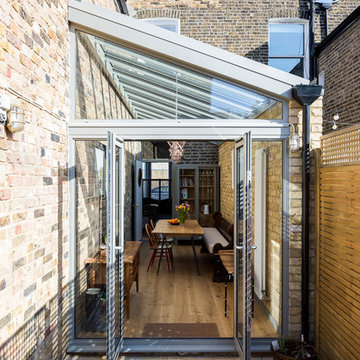
Glass side extension with a sloping roof.
Photo by Chris Snook
Immagine della facciata di una casa marrone classica a tre piani di medie dimensioni con rivestimento in mattoni
Immagine della facciata di una casa marrone classica a tre piani di medie dimensioni con rivestimento in mattoni

Immagine della facciata di una casa beige moderna a due piani di medie dimensioni con rivestimento in pietra e copertura in metallo o lamiera

Street Front View of Main Entry with Garage, Carport with Vehicle Turntable Feature, Stone Wall Feature at Entry
Immagine della facciata di una casa bianca moderna a due piani di medie dimensioni con rivestimenti misti e copertura in metallo o lamiera
Immagine della facciata di una casa bianca moderna a due piani di medie dimensioni con rivestimenti misti e copertura in metallo o lamiera
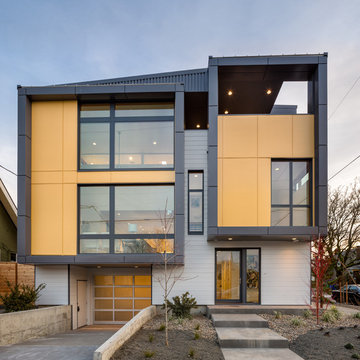
Lightbox 23 is a modern infill project in inner NE Portland. The project was designed and constructed as a net zero building and has been certified by Earth Advantage.
Photo credit: Josh Partee Photography
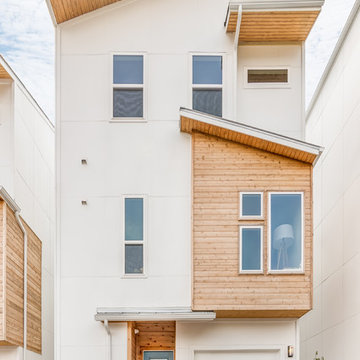
Ispirazione per la facciata di una casa bianca contemporanea a tre piani con rivestimenti misti
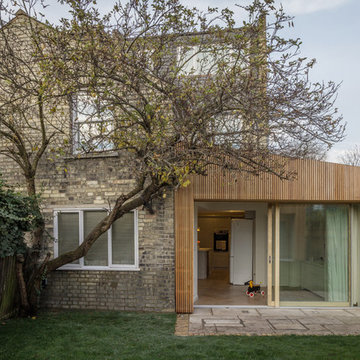
Calum Campbell
Immagine della facciata di una casa moderna a un piano di medie dimensioni con rivestimento in legno e copertura in metallo o lamiera
Immagine della facciata di una casa moderna a un piano di medie dimensioni con rivestimento in legno e copertura in metallo o lamiera
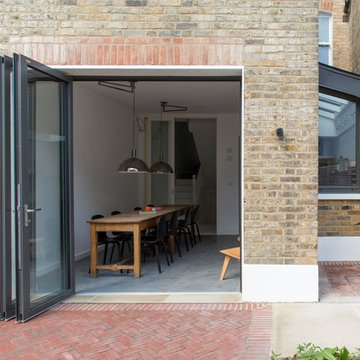
Small side extension made of anthracite zinc and reclaimed brickwork. All construction work Tatham and Gallagher Limited
Rear garden - red cedar fencing and dutch red bricks in herringbone pattern mixed with york stone work slabs
Garden designed by Stephen Grover
Photos by Adam Luszniak
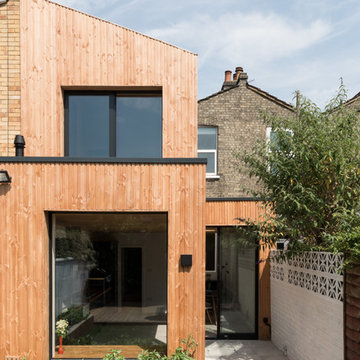
Ispirazione per la facciata di una casa contemporanea a due piani con rivestimento in legno
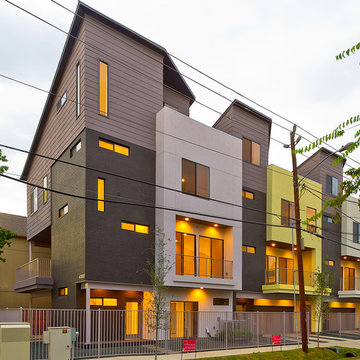
Esempio della facciata di una casa grande marrone contemporanea a tre piani con rivestimenti misti
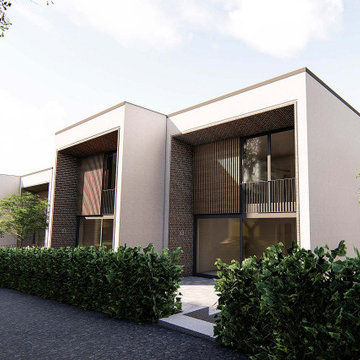
Immagine della facciata di una casa bianca contemporanea a due piani di medie dimensioni con rivestimento in stucco e tetto nero
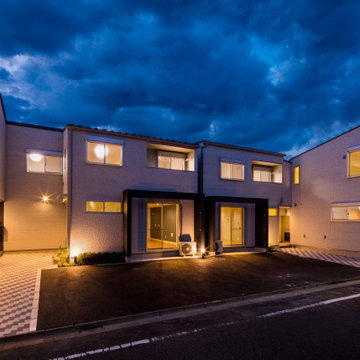
足立区の家 K
収納と洗濯のしやすさにこだわった、テラスハウスです。
株式会社小木野貴光アトリエ一級建築士建築士事務所
https://www.ogino-a.com/
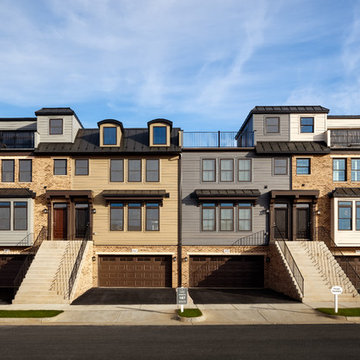
Each townhome has its own two-car garage. Exterior facades feature a combination of metal roofs, brick siding, Hardie fiber cement and various architectural details.

Town homes at dusk.
Photography by MIke Seidl.
Esempio della facciata di una casa marrone moderna a due piani di medie dimensioni con rivestimenti misti e copertura in metallo o lamiera
Esempio della facciata di una casa marrone moderna a due piani di medie dimensioni con rivestimenti misti e copertura in metallo o lamiera
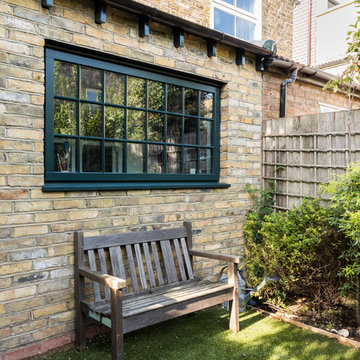
Gorgeously small rear extension to house artists den with pitched roof and bespoke hardwood industrial style window and french doors.
Internally finished with natural stone flooring, painted brick walls, industrial style wash basin, desk, shelves and sash windows to kitchen area.
Chris Snook
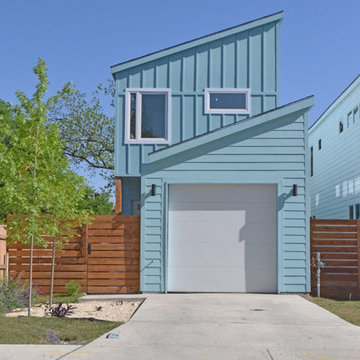
Esempio della facciata di una casa piccola blu contemporanea a due piani con rivestimenti misti e copertura in metallo o lamiera

Foto della facciata di una casa marrone contemporanea a due piani di medie dimensioni con rivestimenti misti e copertura a scandole
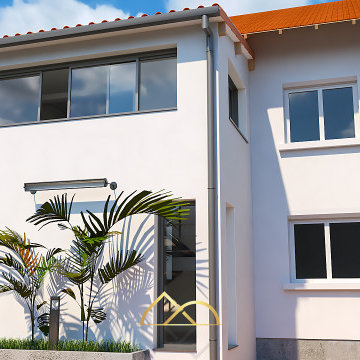
Projection 3D de la transformation de la véranda en une extension.
Idee per la facciata di una casa piccola bianca moderna a due piani con copertura in tegole
Idee per la facciata di una casa piccola bianca moderna a due piani con copertura in tegole
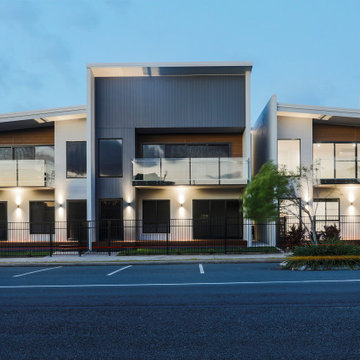
Foto della facciata di una casa bianca contemporanea a due piani di medie dimensioni con rivestimenti misti e copertura in metallo o lamiera
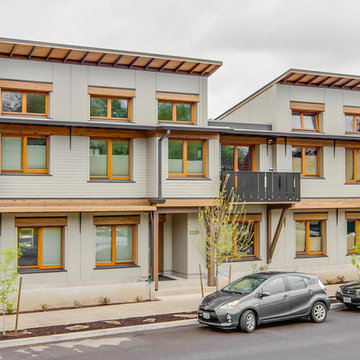
Tilt turn windows face the streetscape.
Idee per la facciata di una casa grande grigia contemporanea a due piani con rivestimenti misti e copertura in metallo o lamiera
Idee per la facciata di una casa grande grigia contemporanea a due piani con rivestimenti misti e copertura in metallo o lamiera
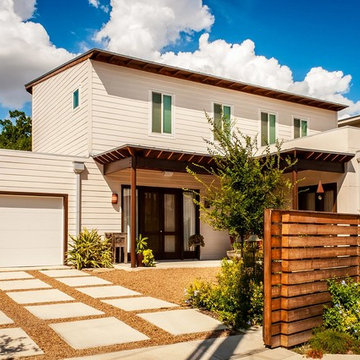
This development, nicknamed "Trivaca", is situated on a unique triangular shaped property within the historic Lavaca neighborhood of San Antonio. It consists of four, two-story modern townhouses, designed by four individual architects that work within the Southtown neighborhood. The designs, although modern, make use of a variety of materials found throughout the area such as steel, wood, and stucco, while also maintaining a unique individual look across all four properties. Fisher Heck's design for this home is a contemporary reflection of many of the surrounding historic homes, specifically with regards to materiality and building proportion. The main level consists of the main living areas as well as a home office/guest bedroom with full bath. The living spaces all open out to a lush, private xeriscaped courtyard and modular driveway. The two upstairs bedrooms both face north with perfect views of Tower of Americas and downtown fireworks.
Facciate di case - Facciate di Case a Schiera, Case con tetti a falda unica
1