Facciate di Case a Schiera con rivestimento in vetro
Filtra anche per:
Budget
Ordina per:Popolari oggi
1 - 20 di 50 foto
1 di 3
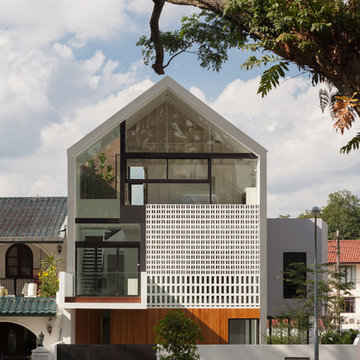
Immagine della facciata di una casa a schiera contemporanea a tre piani con rivestimento in vetro e tetto a capanna
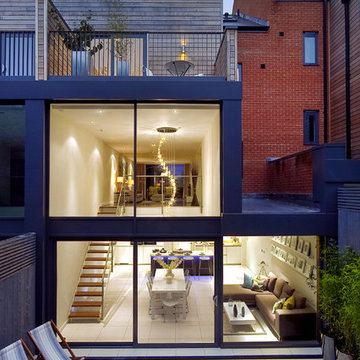
Rear external of contemporary townhouse in London. The space features a double height void including a statement contemporary chandelier over the kitchen. The Living Room above is linked to the Kitchen by a feature glass, powered coated steel and walnut open tread staircase. Dramatic two story floor to ceiling glazing on the back of the house gives views to the garden from both the kitchen and living room.

A modest single storey extension to an attractive property in the crescent known as Hilltop in Linlithgow Bridge. The scheme design seeks to create open plan living space with kitchen and dining amenity included.
Large glazed sliding doors create connection to a new patio space which is level with the floor of the house. A glass corner window provides views out to the garden, whilst a strip of rooflights allows light to penetrate deep inside. A new structural opening is formed to open the extension to the existing house and create a new open plan hub for family life. The new extension is provided with underfloor heating to complement the traditional radiators within the existing property.
Materials are deliberately restrained, white render, timber cladding and alu-clad glazed screens to create a clean contemporary aesthetic.
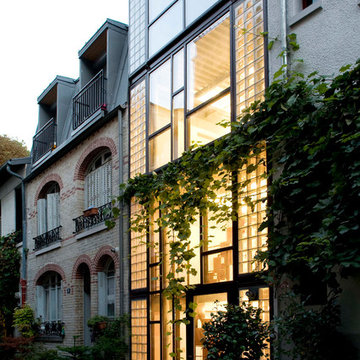
Idee per la facciata di una casa a schiera grigia contemporanea a tre piani con rivestimento in vetro e tetto piano
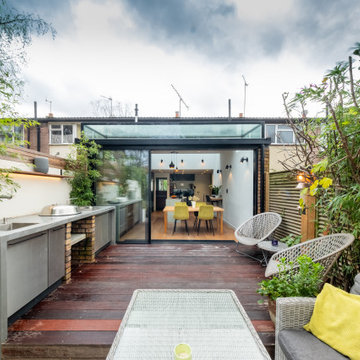
An external view of the rear glass extension. The extension adds space and light to the new kitchen and dining extension. The glass box includes a rear elevation of slim sliding doors with a structural glass roof above.
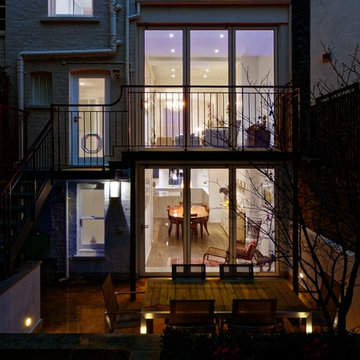
A complete refurbishment of an elegant Victorian terraced house within a sensitive conservation area. The project included a two storey glass extension and balcony to the rear, a feature glass stair to the new kitchen/dining room and an en-suite dressing and bathroom. The project was constructed over three phases and we worked closely with the client to create their ideal solution.
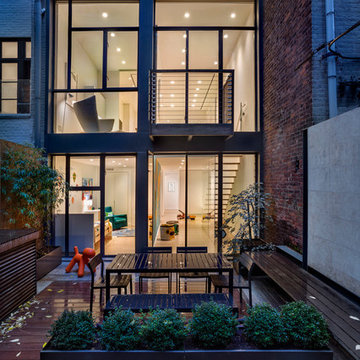
Esempio della facciata di una casa a schiera contemporanea a tre piani con rivestimento in vetro
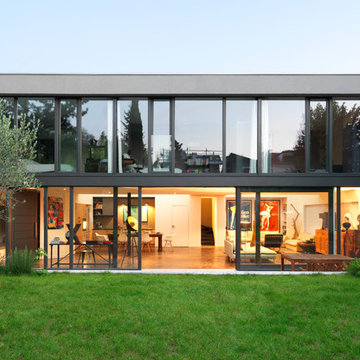
Simeon Levaillant
Immagine della facciata di una casa a schiera grande grigia moderna a due piani con rivestimento in vetro, tetto piano e copertura in metallo o lamiera
Immagine della facciata di una casa a schiera grande grigia moderna a due piani con rivestimento in vetro, tetto piano e copertura in metallo o lamiera
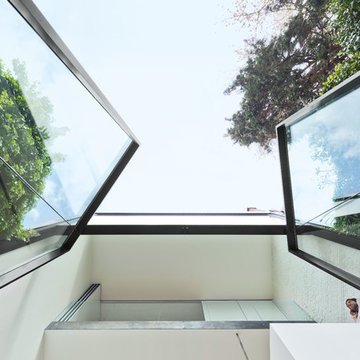
Arkitekter: Pieter Peerlings och Silvia Mertens på Sculp IT Architecten
Produkt: svängdörr i stål och glas Jansen VISS Basic
Foto della facciata di una casa a schiera moderna con rivestimento in vetro
Foto della facciata di una casa a schiera moderna con rivestimento in vetro
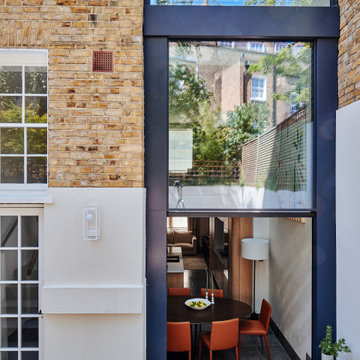
View of the double-height sash window from the courtyard.
The design also features a double-height patio door accessing the courtyard, which infills an existing sash window that we extended to the ground.
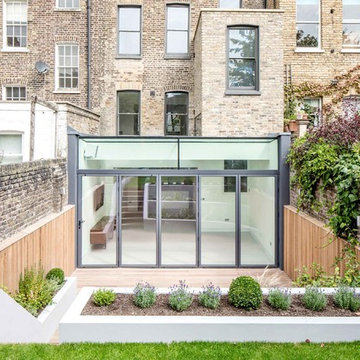
A comprehensive renovation and extension of a Grade 2 Listed Building within the Cross Street Conservation Area in Islington, London.
The extension of this listed property involved sensitive negotiations with the planning authorities to secure a successful outcome. Once secured, this project involved extensive remodelling throughout and the construction of a part two storey extension to the rear to create dramatic living accommodation that spills out into the garden behind. The renovation and terracing of the garden adds to the spatial qualities of the internal and external living space. A master suite in the converted loft completed the works, releasing views across the surrounding London rooftops.
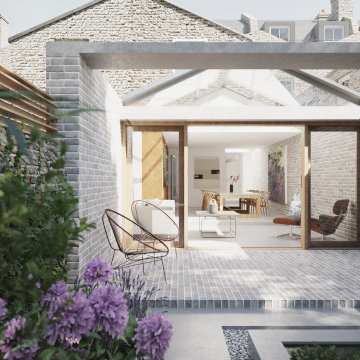
The owners wished to reconfigure the downstairs of their property to create a space which truly connects with their garden. The result is a contemporary take on the classic conservatory. This steel and glass rear extension combines with a side extension to create a light, bright interior space which is as much a part of the garden as it is the house. Using solar control glass and opening roof lights, the space allows for good natural ventilation moderating the temperature during the summer months. A new bedroom will also be added in a mansard roof extension.
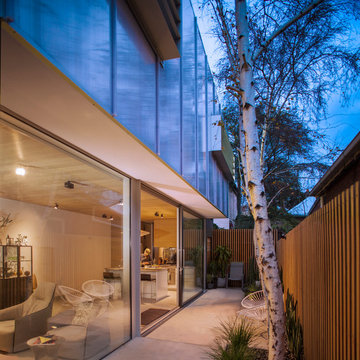
super photography. Architecture Award 2014
Esempio della facciata di una casa a schiera piccola multicolore contemporanea a due piani con rivestimento in vetro, tetto piano e copertura in metallo o lamiera
Esempio della facciata di una casa a schiera piccola multicolore contemporanea a due piani con rivestimento in vetro, tetto piano e copertura in metallo o lamiera
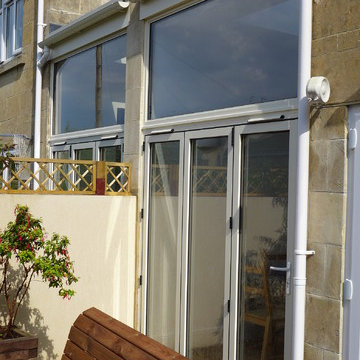
Glazed double side return extensions on neighbouring properties with powder coated aluminium frames, roof lights, and bifold doors opening on to flush patio.
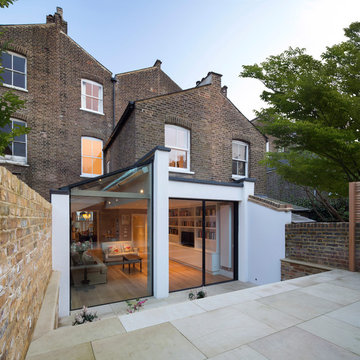
View from the Garden
Photo Credit: Agnese Sanvito
Idee per la facciata di una casa a schiera contemporanea a tre piani di medie dimensioni con rivestimento in vetro
Idee per la facciata di una casa a schiera contemporanea a tre piani di medie dimensioni con rivestimento in vetro
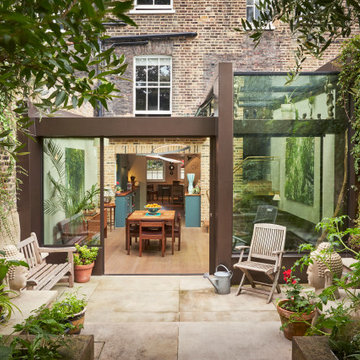
A striking and practical contemporary glass extension on this Georgian Listed building. Featured twice in Evening Standard’s Homes & Property.
Immagine della facciata di una casa a schiera grande contemporanea a tre piani con rivestimento in vetro
Immagine della facciata di una casa a schiera grande contemporanea a tre piani con rivestimento in vetro
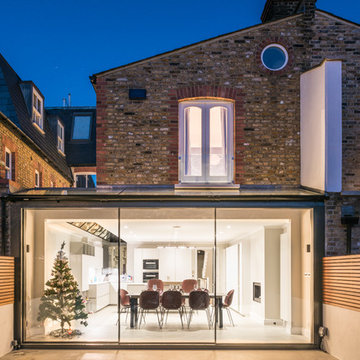
Idee per la facciata di una casa a schiera grande marrone contemporanea a un piano con rivestimento in vetro, tetto piano e copertura in metallo o lamiera
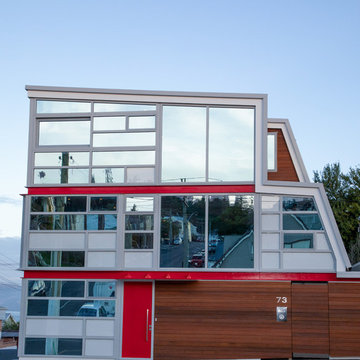
Kelk Photography
Esempio della facciata di una casa a schiera grande rossa moderna a tre piani con rivestimento in vetro
Esempio della facciata di una casa a schiera grande rossa moderna a tre piani con rivestimento in vetro
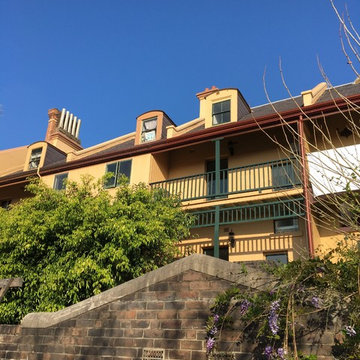
Rear view of c 1888 terrace in Dawes point . Restoration of external terraces, introducing new services.
POC+P architects
Immagine della facciata di una casa a schiera piccola gialla american style con rivestimento in vetro e tetto a capanna
Immagine della facciata di una casa a schiera piccola gialla american style con rivestimento in vetro e tetto a capanna
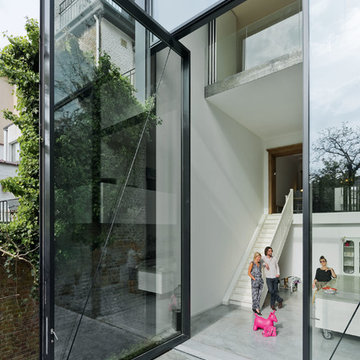
Arkitekter: Pieter Peerlings och Silvia Mertens på Sculp IT Architecten
Produkt: svängdörr i stål och glas Jansen VISS Basic
Esempio della facciata di una casa a schiera moderna con rivestimento in vetro
Esempio della facciata di una casa a schiera moderna con rivestimento in vetro
Facciate di Case a Schiera con rivestimento in vetro
1