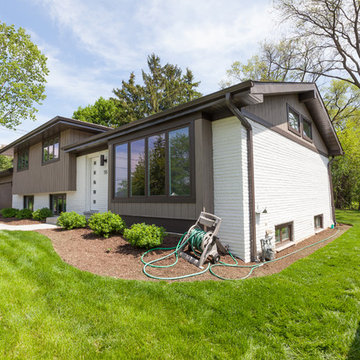Facciate di case a piani sfalsati verdi
Filtra anche per:
Budget
Ordina per:Popolari oggi
1 - 20 di 1.558 foto
1 di 3

A freshly planted garden is now starting to take off. By the end of summer the house should feel properly integrated into the existing site and garden.

aerial perspective at hillside site
Idee per la villa multicolore moderna a piani sfalsati di medie dimensioni con rivestimento in legno, tetto piano, copertura mista e tetto bianco
Idee per la villa multicolore moderna a piani sfalsati di medie dimensioni con rivestimento in legno, tetto piano, copertura mista e tetto bianco

This 1964 split-level looked like every other house on the block before adding a 1,000sf addition over the existing Living, Dining, Kitchen and Family rooms. New siding, trim and columns were added throughout, while the existing brick remained.

Split level remodel. The exterior was painted to give this home new life. The main body of the home and the garage doors are Sherwin Williams Amazing Gray. The bump out of the exterior is Sherwin Williams Anonymous. The brick and front door are painted Sherwin Williams Urban Bronze. A modern wood slate fence was added. With black modern house numbers. Wood shutters that mimic the fence were added to the windows. New landscaping finished off this exterior renovation.

Immagine della facciata di una casa multicolore eclettica a piani sfalsati di medie dimensioni con rivestimento in stucco e copertura a scandole
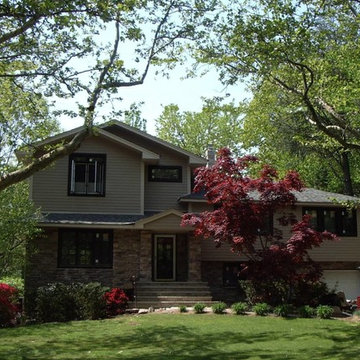
Allison Ong Shreffler
Ispirazione per la facciata di una casa beige american style a piani sfalsati di medie dimensioni con rivestimenti misti e tetto a capanna
Ispirazione per la facciata di una casa beige american style a piani sfalsati di medie dimensioni con rivestimenti misti e tetto a capanna
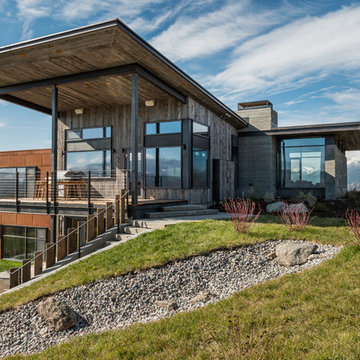
Foto della casa con tetto a falda unica grande rustico a piani sfalsati con rivestimenti misti

Idee per la villa moderna a piani sfalsati con rivestimento in legno, tetto a capanna e copertura in metallo o lamiera
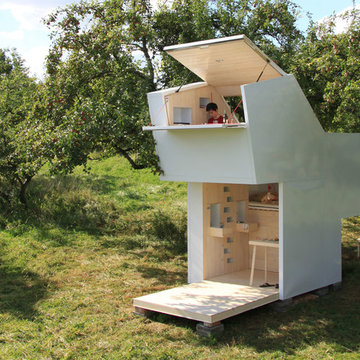
Foto: Matthias Prüger
Foto della facciata di una casa piccola bianca contemporanea a piani sfalsati con rivestimento in legno
Foto della facciata di una casa piccola bianca contemporanea a piani sfalsati con rivestimento in legno
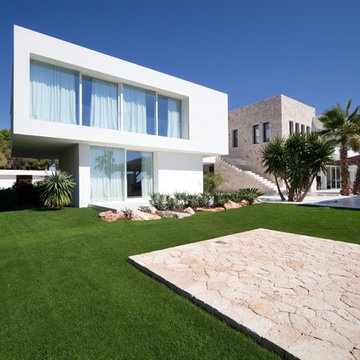
Idee per la facciata di una casa ampia bianca tropicale a piani sfalsati con rivestimenti misti e tetto piano
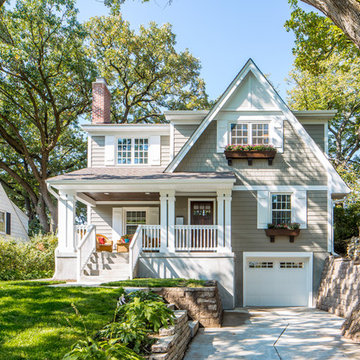
Brandon Stengel
Immagine della facciata di una casa grigia classica a piani sfalsati con rivestimento in legno e tetto a capanna
Immagine della facciata di una casa grigia classica a piani sfalsati con rivestimento in legno e tetto a capanna
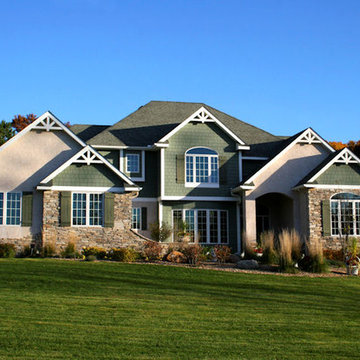
Exterior Painting: This lovely multi-level home really shows off the brick and lattice windows with complimentary beige and green exterior paint.
Foto della facciata di una casa grande verde classica a piani sfalsati con rivestimenti misti
Foto della facciata di una casa grande verde classica a piani sfalsati con rivestimenti misti
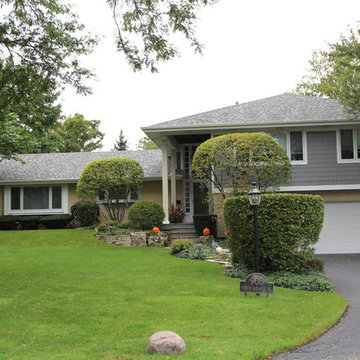
Glenview, IL 60025 Split Level Style Exterior Remodel with James Hardie Shingle (front) and HardiePlank Lap (sides) in new ColorPlus Technology Color Gray Slate and HardieTrim Arctic White Trim.

矢ケ崎の家2016|菊池ひろ建築設計室
撮影:辻岡 利之
Idee per la villa nera moderna a piani sfalsati di medie dimensioni con rivestimento in legno, tetto a padiglione e copertura in metallo o lamiera
Idee per la villa nera moderna a piani sfalsati di medie dimensioni con rivestimento in legno, tetto a padiglione e copertura in metallo o lamiera
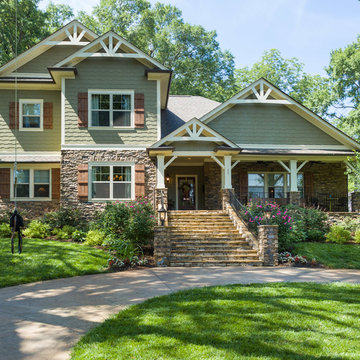
A new front porch and second floor were added, along with a complete change of materials.
Ispirazione per la facciata di una casa grande verde american style a piani sfalsati con rivestimento con lastre in cemento e tetto a capanna
Ispirazione per la facciata di una casa grande verde american style a piani sfalsati con rivestimento con lastre in cemento e tetto a capanna
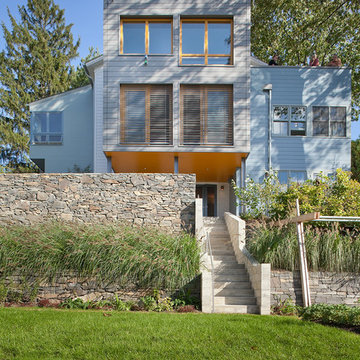
Photograph © Richard Barnes
Idee per la facciata di una casa grande grigia moderna a piani sfalsati con rivestimento con lastre in cemento e tetto piano
Idee per la facciata di una casa grande grigia moderna a piani sfalsati con rivestimento con lastre in cemento e tetto piano
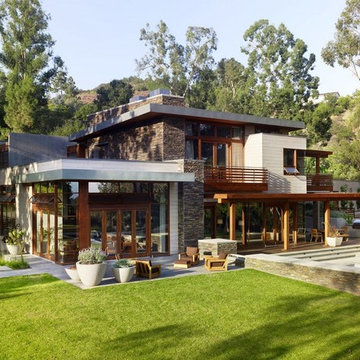
Foto della facciata di una casa grande marrone contemporanea a piani sfalsati con rivestimenti misti e tetto piano

The clients for this project approached SALA ‘to create a house that we will be excited to come home to’. Having lived in their house for over 20 years, they chose to stay connected to their neighborhood, and accomplish their goals by extensively remodeling their existing split-entry home.
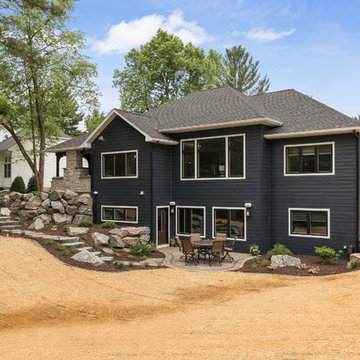
Ispirazione per la villa blu classica a piani sfalsati di medie dimensioni con rivestimento in legno e copertura a scandole
Facciate di case a piani sfalsati verdi
1
