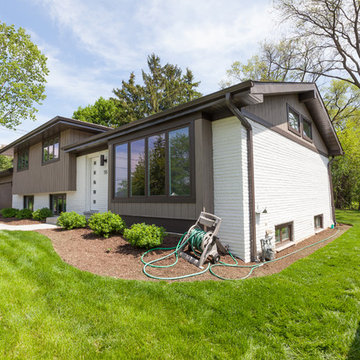Facciate di case a piani sfalsati
Filtra anche per:
Budget
Ordina per:Popolari oggi
1 - 20 di 1.489 foto
1 di 3
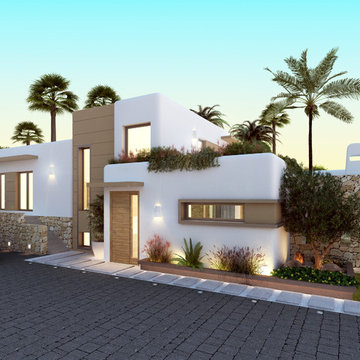
The modern Ibiza style, Mediterranean flavour
Foto della facciata di una casa grande bianca mediterranea a piani sfalsati con rivestimento in stucco e tetto piano
Foto della facciata di una casa grande bianca mediterranea a piani sfalsati con rivestimento in stucco e tetto piano
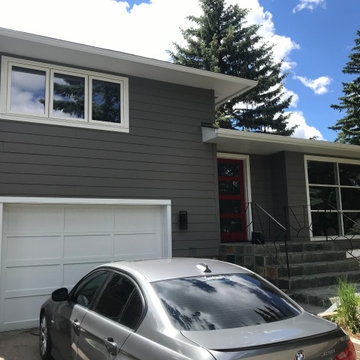
James Hardie Cedarmill Select 8.25" Siding in Aged Pewter, Window & Door Trims in James Hardie Arctic White. (20-3404)
Ispirazione per la villa grande grigia classica a piani sfalsati con rivestimento con lastre in cemento
Ispirazione per la villa grande grigia classica a piani sfalsati con rivestimento con lastre in cemento

Ispirazione per la villa multicolore moderna a piani sfalsati di medie dimensioni con rivestimento in legno e tetto piano

aerial perspective at hillside site
Idee per la villa multicolore moderna a piani sfalsati di medie dimensioni con rivestimento in legno, tetto piano, copertura mista e tetto bianco
Idee per la villa multicolore moderna a piani sfalsati di medie dimensioni con rivestimento in legno, tetto piano, copertura mista e tetto bianco

This 1964 split-level looked like every other house on the block before adding a 1,000sf addition over the existing Living, Dining, Kitchen and Family rooms. New siding, trim and columns were added throughout, while the existing brick remained.

Immagine della facciata di una casa multicolore eclettica a piani sfalsati di medie dimensioni con rivestimento in stucco e copertura a scandole

Interior Designer: Allard & Roberts Interior Design, Inc, Photographer: David Dietrich, Builder: Evergreen Custom Homes, Architect: Gary Price, Design Elite Architecture
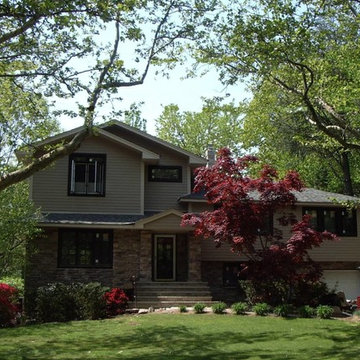
Allison Ong Shreffler
Ispirazione per la facciata di una casa beige american style a piani sfalsati di medie dimensioni con rivestimenti misti e tetto a capanna
Ispirazione per la facciata di una casa beige american style a piani sfalsati di medie dimensioni con rivestimenti misti e tetto a capanna

Lakefront lighthouse
Immagine della villa piccola bianca eclettica a piani sfalsati con rivestimento in mattoni, tetto a capanna e copertura a scandole
Immagine della villa piccola bianca eclettica a piani sfalsati con rivestimento in mattoni, tetto a capanna e copertura a scandole

Photo by JC Buck
Ispirazione per la villa grigia moderna a piani sfalsati di medie dimensioni con rivestimento in legno
Ispirazione per la villa grigia moderna a piani sfalsati di medie dimensioni con rivestimento in legno
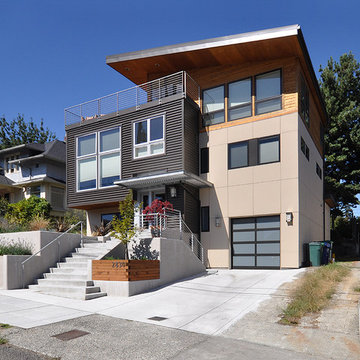
Architect: Grouparchitect.
Contractor: Barlow Construction.
Photography: © 2011 Grouparchitect
Foto della facciata di una casa beige contemporanea a piani sfalsati di medie dimensioni con rivestimento con lastre in cemento
Foto della facciata di una casa beige contemporanea a piani sfalsati di medie dimensioni con rivestimento con lastre in cemento
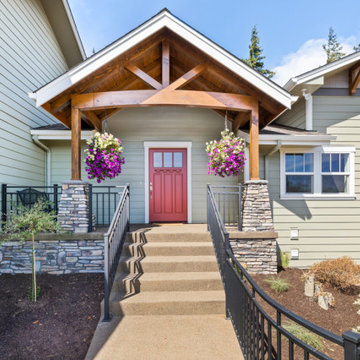
Immagine della villa grande verde country a piani sfalsati con rivestimento con lastre in cemento, tetto a capanna e copertura a scandole
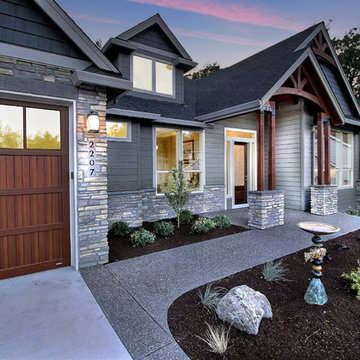
Paint by Sherwin Williams
Body Color - Anonymous - SW 7046
Accent Color - Urban Bronze - SW 7048
Trim Color - Worldly Gray - SW 7043
Front Door Stain - Northwood Cabinets - Custom Truffle Stain
Exterior Stone by Eldorado Stone
Stone Product Rustic Ledge in Clearwater
Outdoor Fireplace by Heat & Glo
Doors by Western Pacific Building Materials
Windows by Milgard Windows & Doors
Window Product Style Line® Series
Window Supplier Troyco - Window & Door
Lighting by Destination Lighting
Garage Doors by NW Door
Decorative Timber Accents by Arrow Timber
Timber Accent Products Classic Series
LAP Siding by James Hardie USA
Fiber Cement Shakes by Nichiha USA
Construction Supplies via PROBuild
Landscaping by GRO Outdoor Living
Customized & Built by Cascade West Development
Photography by ExposioHDR Portland
Original Plans by Alan Mascord Design Associates
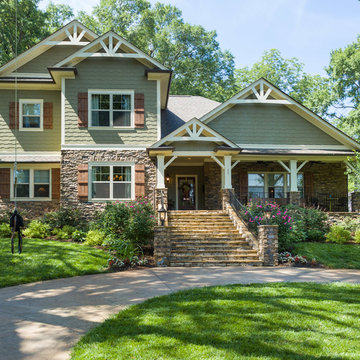
A new front porch and second floor were added, along with a complete change of materials.
Ispirazione per la facciata di una casa grande verde american style a piani sfalsati con rivestimento con lastre in cemento e tetto a capanna
Ispirazione per la facciata di una casa grande verde american style a piani sfalsati con rivestimento con lastre in cemento e tetto a capanna
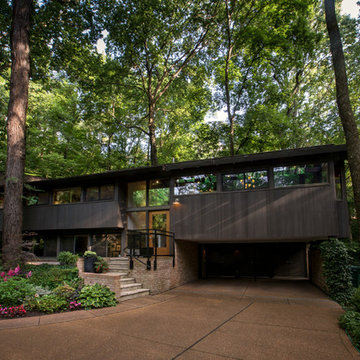
Renovation of a mid-century modern house originally built by Buford Pickens, Dean of the School of Architecture at Washington Universtiy, as his his own residence. to the left is a Master Bedroom addition connected to the house by a bridge.
Photographer: Paul Bussman
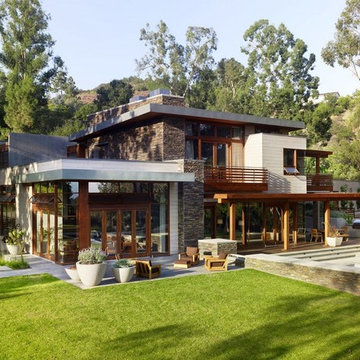
Foto della facciata di una casa grande marrone contemporanea a piani sfalsati con rivestimenti misti e tetto piano
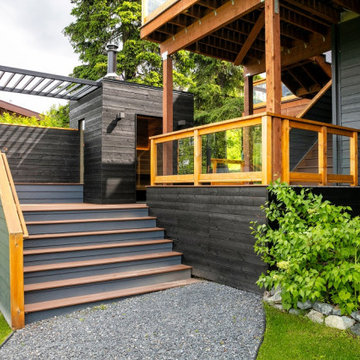
This beautiful multi-level deck incorporates a modern wood burning sauna and a built-in seating area.
Idee per la villa grigia contemporanea a piani sfalsati di medie dimensioni con rivestimenti misti
Idee per la villa grigia contemporanea a piani sfalsati di medie dimensioni con rivestimenti misti
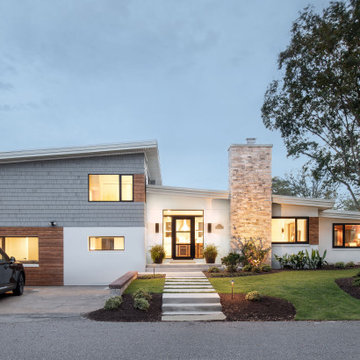
Ispirazione per la villa grande moderna a piani sfalsati con rivestimento in legno e con scandole

Esempio della villa grande marrone rustica a piani sfalsati con rivestimento in legno, tetto a capanna e copertura in metallo o lamiera
Facciate di case a piani sfalsati
1
