Facciate di case a piani sfalsati
Filtra anche per:
Budget
Ordina per:Popolari oggi
41 - 60 di 6.393 foto
1 di 2
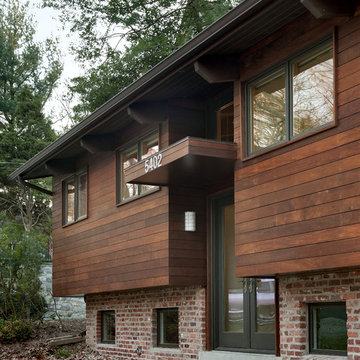
© Paul Burk Photography
Esempio della facciata di una casa contemporanea a piani sfalsati con rivestimento in legno
Esempio della facciata di una casa contemporanea a piani sfalsati con rivestimento in legno
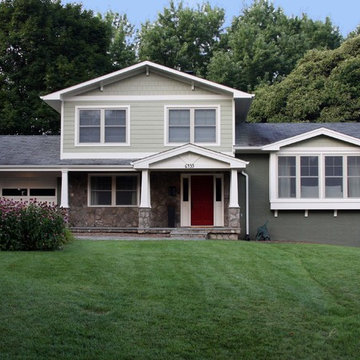
This home was transformed with a craftsman-styled appearance.
Esempio della facciata di una casa verde american style a piani sfalsati di medie dimensioni con rivestimento con lastre in cemento e tetto a capanna
Esempio della facciata di una casa verde american style a piani sfalsati di medie dimensioni con rivestimento con lastre in cemento e tetto a capanna
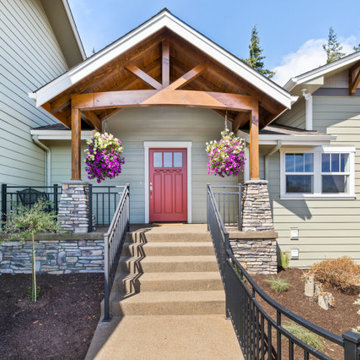
Idee per la villa grande verde country a piani sfalsati con rivestimento con lastre in cemento, tetto a capanna e copertura a scandole

Idee per la villa grande multicolore moderna a piani sfalsati con rivestimenti misti e tetto piano
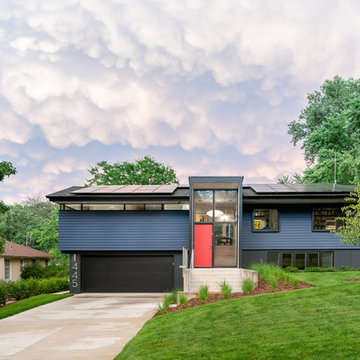
The dramatic projected front entry of this split-level house makes it stand out from the others. The solar array caps off the roof. Immediately below, a row clerestory windows wrap around the corner of the home. These bring light and a feel of openness into the home while maintaining privacy for the owners. The Hardi Artisan siding, the glazed "storefront" -style entry, bright front door, modern house numbers, and color palette all contribute to the curb appeal of this home.

This 1964 split-level looked like every other house on the block before adding a 1,000sf addition over the existing Living, Dining, Kitchen and Family rooms. New siding, trim and columns were added throughout, while the existing brick remained.

Photo by JC Buck
Ispirazione per la villa grigia moderna a piani sfalsati di medie dimensioni con rivestimento in legno
Ispirazione per la villa grigia moderna a piani sfalsati di medie dimensioni con rivestimento in legno

Foto della villa ampia beige mediterranea a piani sfalsati con rivestimenti misti, tetto a padiglione e copertura in tegole

Martin Vecchio
Ispirazione per la villa grande beige classica a piani sfalsati con rivestimento in stucco
Ispirazione per la villa grande beige classica a piani sfalsati con rivestimento in stucco
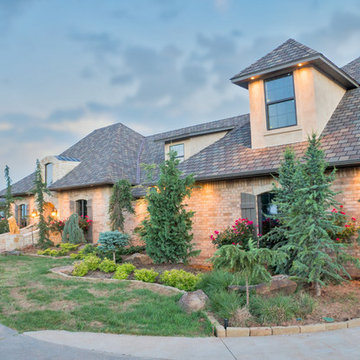
Immagine della facciata di una casa grande rossa classica a piani sfalsati con rivestimento in mattoni e falda a timpano
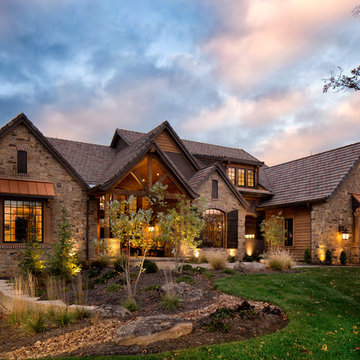
This comfortable, yet gorgeous, family home combines top quality building and technological features with all of the elements a growing family needs. Between the plentiful, made-for-them custom features, and a spacious, open floorplan, this family can relax and enjoy living in their beautiful dream home for years to come.
Photos by Thompson Photography

Idee per la villa marrone american style a piani sfalsati di medie dimensioni con rivestimento in metallo, tetto a padiglione e copertura a scandole
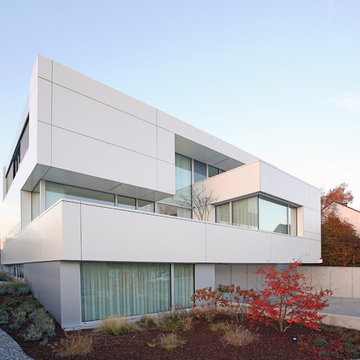
www.sawicki.de
Ispirazione per la facciata di una casa ampia bianca contemporanea a piani sfalsati con rivestimenti misti e tetto piano
Ispirazione per la facciata di una casa ampia bianca contemporanea a piani sfalsati con rivestimenti misti e tetto piano
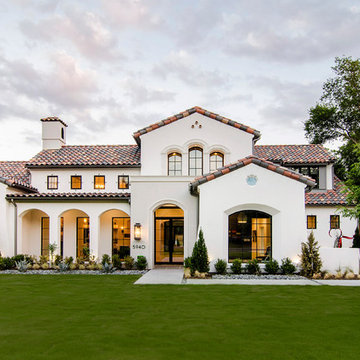
Esempio della facciata di una casa beige mediterranea a piani sfalsati con rivestimento in stucco e tetto a capanna

Frank Oudeman
Ispirazione per la villa ampia moderna a piani sfalsati con rivestimento in vetro, tetto piano e copertura in tegole
Ispirazione per la villa ampia moderna a piani sfalsati con rivestimento in vetro, tetto piano e copertura in tegole
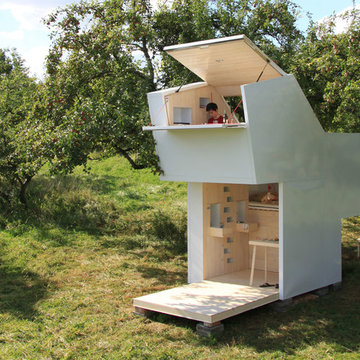
Foto: Matthias Prüger
Foto della facciata di una casa piccola bianca contemporanea a piani sfalsati con rivestimento in legno
Foto della facciata di una casa piccola bianca contemporanea a piani sfalsati con rivestimento in legno
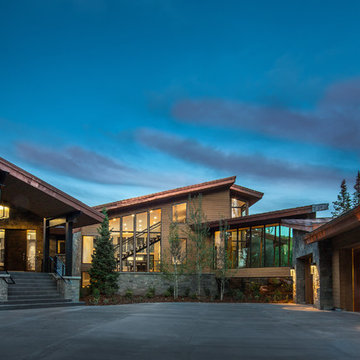
Scott Zimmerman, Mountain contemporary home in Park City, The Colony.
Foto della facciata di una casa grande grigia contemporanea a piani sfalsati con rivestimenti misti
Foto della facciata di una casa grande grigia contemporanea a piani sfalsati con rivestimenti misti
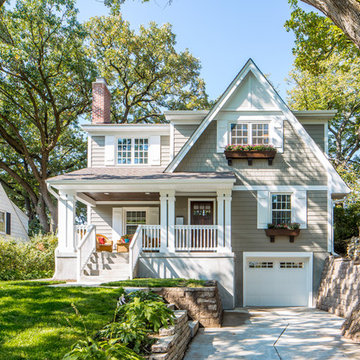
Brandon Stengel
Immagine della facciata di una casa grigia classica a piani sfalsati con rivestimento in legno e tetto a capanna
Immagine della facciata di una casa grigia classica a piani sfalsati con rivestimento in legno e tetto a capanna
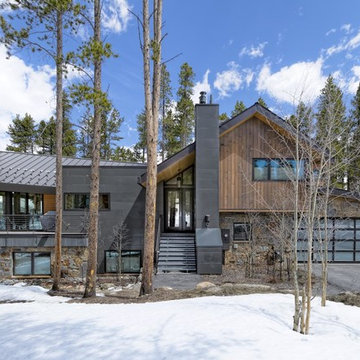
Michael Yearout Photography - All rights reserved
Ispirazione per la facciata di una casa grande contemporanea a piani sfalsati con abbinamento di colori
Ispirazione per la facciata di una casa grande contemporanea a piani sfalsati con abbinamento di colori
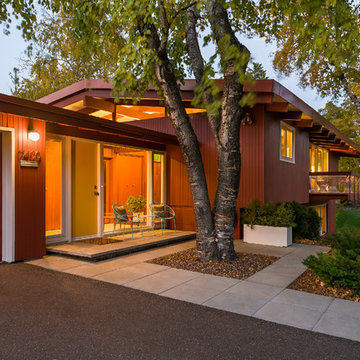
Andrea Rugg Photography
Idee per la facciata di una casa moderna a piani sfalsati con tetto a capanna
Idee per la facciata di una casa moderna a piani sfalsati con tetto a capanna
Facciate di case a piani sfalsati
3