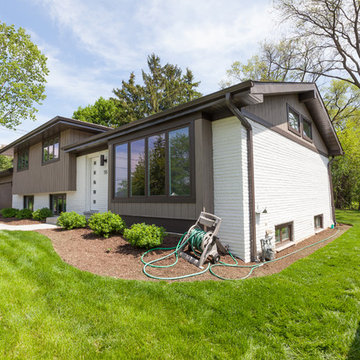Facciate di case a piani sfalsati
Filtra anche per:
Budget
Ordina per:Popolari oggi
21 - 40 di 6.393 foto
1 di 2
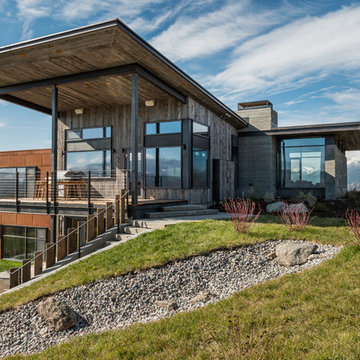
Foto della casa con tetto a falda unica grande rustico a piani sfalsati con rivestimenti misti

Aaron Leitz
Foto della facciata di una casa grigia classica a piani sfalsati di medie dimensioni con rivestimento con lastre in cemento
Foto della facciata di una casa grigia classica a piani sfalsati di medie dimensioni con rivestimento con lastre in cemento

This West Linn 1970's split level home received a complete exterior and interior remodel. The design included removing the existing roof to vault the interior ceilings and increase the pitch of the roof. Custom quarried stone was used on the base of the home and new siding applied above a belly band for a touch of charm and elegance. The new barrel vaulted porch and the landscape design with it's curving walkway now invite you in. Photographer: Benson Images and Designer's Edge Kitchen and Bath

Lakefront lighthouse
Immagine della villa piccola bianca eclettica a piani sfalsati con rivestimento in mattoni, tetto a capanna e copertura a scandole
Immagine della villa piccola bianca eclettica a piani sfalsati con rivestimento in mattoni, tetto a capanna e copertura a scandole
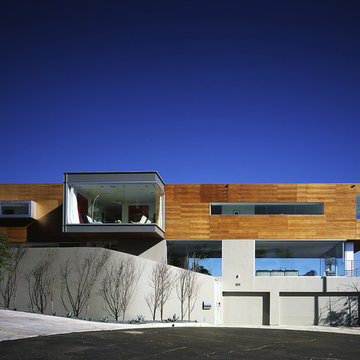
Idee per la facciata di una casa ampia grigia moderna a piani sfalsati con rivestimento in legno e tetto piano

Conceptually the Clark Street remodel began with an idea of creating a new entry. The existing home foyer was non-existent and cramped with the back of the stair abutting the front door. By defining an exterior point of entry and creating a radius interior stair, the home instantly opens up and becomes more inviting. From there, further connections to the exterior were made through large sliding doors and a redesigned exterior deck. Taking advantage of the cool coastal climate, this connection to the exterior is natural and seamless
Photos by Zack Benson

Photo by JC Buck
Ispirazione per la villa grigia moderna a piani sfalsati di medie dimensioni con rivestimento in legno
Ispirazione per la villa grigia moderna a piani sfalsati di medie dimensioni con rivestimento in legno

Idee per la villa moderna a piani sfalsati con rivestimento in legno, tetto a capanna e copertura in metallo o lamiera
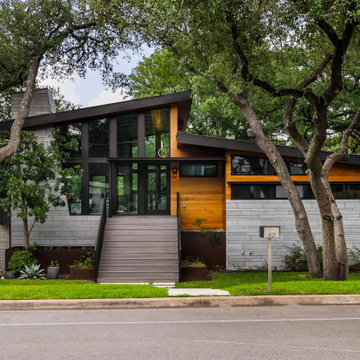
Photo by Brian Cole
Ispirazione per la villa moderna a piani sfalsati con rivestimenti misti e copertura in metallo o lamiera
Ispirazione per la villa moderna a piani sfalsati con rivestimenti misti e copertura in metallo o lamiera
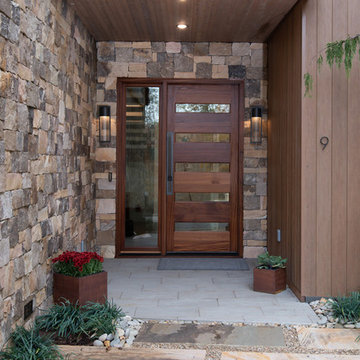
Idee per la villa grande multicolore moderna a piani sfalsati con rivestimenti misti
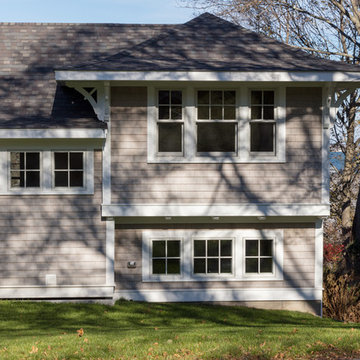
Kyle J. Caldwell photography
Idee per la villa beige american style a piani sfalsati di medie dimensioni con rivestimento in legno, tetto a capanna e copertura a scandole
Idee per la villa beige american style a piani sfalsati di medie dimensioni con rivestimento in legno, tetto a capanna e copertura a scandole
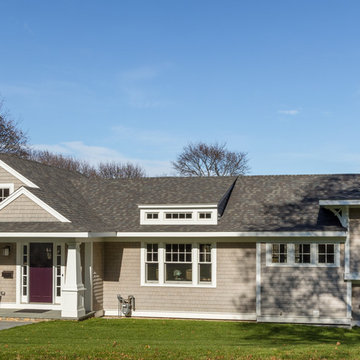
Kyle J. Caldwell photography
Esempio della villa beige american style a piani sfalsati di medie dimensioni con rivestimento in legno e tetto a capanna
Esempio della villa beige american style a piani sfalsati di medie dimensioni con rivestimento in legno e tetto a capanna

Immagine della villa bianca moderna a piani sfalsati di medie dimensioni con rivestimenti misti e copertura mista

Foto della facciata di una casa ampia beige contemporanea a piani sfalsati con tetto piano e rivestimenti misti
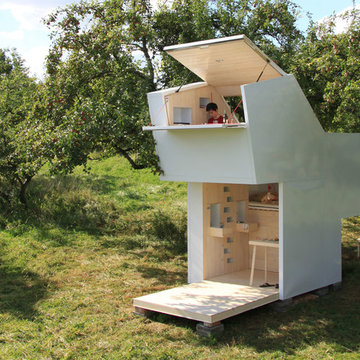
Foto: Matthias Prüger
Foto della facciata di una casa piccola bianca contemporanea a piani sfalsati con rivestimento in legno
Foto della facciata di una casa piccola bianca contemporanea a piani sfalsati con rivestimento in legno
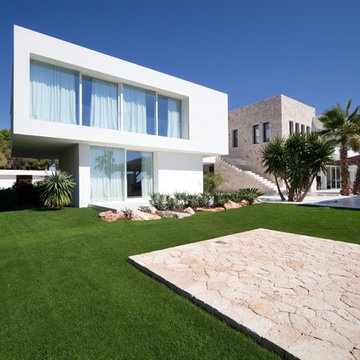
Idee per la facciata di una casa ampia bianca tropicale a piani sfalsati con rivestimenti misti e tetto piano
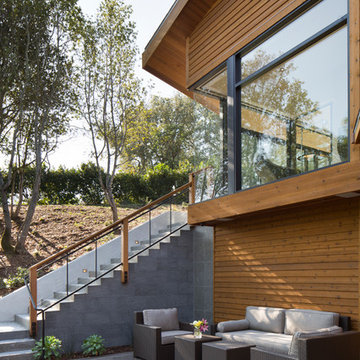
In the hills of San Anselmo in Marin County, this 5,000 square foot existing multi-story home was enlarged to 6,000 square feet with a new dance studio addition with new master bedroom suite and sitting room for evening entertainment and morning coffee. Sited on a steep hillside one acre lot, the back yard was unusable. New concrete retaining walls and planters were designed to create outdoor play and lounging areas with stairs that cascade down the hill forming a wrap-around walkway. The goal was to make the new addition integrate the disparate design elements of the house and calm it down visually. The scope was not to change everything, just the rear façade and some of the side facades.
The new addition is a long rectangular space inserted into the rear of the building with new up-swooping roof that ties everything together. Clad in red cedar, the exterior reflects the relaxed nature of the one acre wooded hillside site. Fleetwood windows and wood patterned tile complete the exterior color material palate.
The sitting room overlooks a new patio area off of the children’s playroom and features a butt glazed corner window providing views filtered through a grove of bay laurel trees. Inside is a television viewing area with wetbar off to the side that can be closed off with a concealed pocket door to the master bedroom. The bedroom was situated to take advantage of these views of the rear yard and the bed faces a stone tile wall with recessed skylight above. The master bath, a driving force for the project, is large enough to allow both of them to occupy and use at the same time.
The new dance studio and gym was inspired for their two daughters and has become a facility for the whole family. All glass, mirrors and space with cushioned wood sports flooring, views to the new level outdoor area and tree covered side yard make for a dramatic turnaround for a home with little play or usable outdoor space previously.
Photo Credit: Paul Dyer Photography.
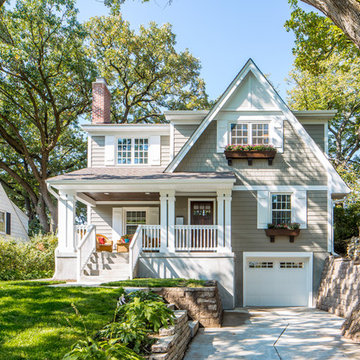
Brandon Stengel
Immagine della facciata di una casa grigia classica a piani sfalsati con rivestimento in legno e tetto a capanna
Immagine della facciata di una casa grigia classica a piani sfalsati con rivestimento in legno e tetto a capanna
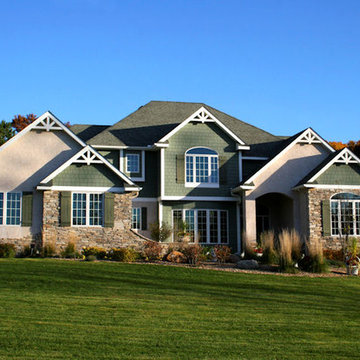
Exterior Painting: This lovely multi-level home really shows off the brick and lattice windows with complimentary beige and green exterior paint.
Foto della facciata di una casa grande verde classica a piani sfalsati con rivestimenti misti
Foto della facciata di una casa grande verde classica a piani sfalsati con rivestimenti misti
Facciate di case a piani sfalsati
2
