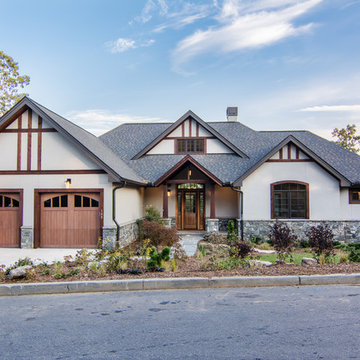Facciate di case a piani sfalsati
Filtra anche per:
Budget
Ordina per:Popolari oggi
101 - 120 di 6.393 foto
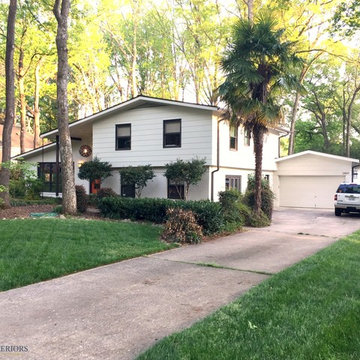
A split level home with brick and wood siding, painted and remodelled. A new roof was added over the front door area, creating a focal point. The body of the home is Benjamin Moore Ballet White, the trim is Benjamin Moore Willow and the front door was Sherwin Williams Determined Orange. Slight mid century details.
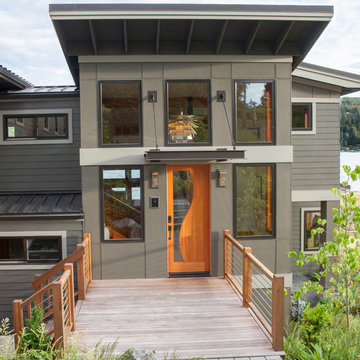
Foto della facciata di una casa grigia contemporanea a piani sfalsati di medie dimensioni con rivestimento con lastre in cemento
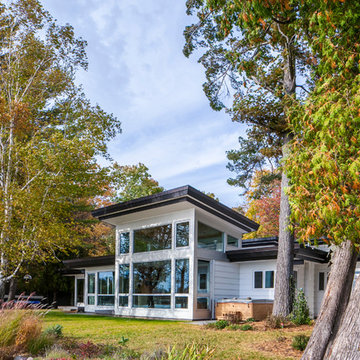
Foto della facciata di una casa grande bianca moderna a piani sfalsati con rivestimento in vinile e tetto piano
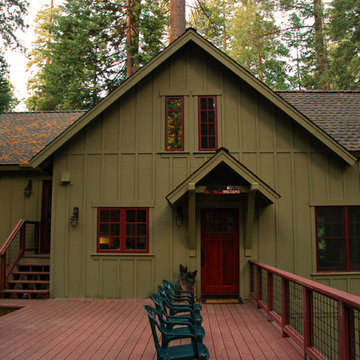
Esempio della villa verde rustica a piani sfalsati di medie dimensioni con rivestimento con lastre in cemento, tetto a capanna e copertura a scandole
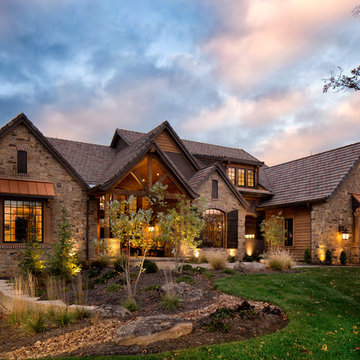
This comfortable, yet gorgeous, family home combines top quality building and technological features with all of the elements a growing family needs. Between the plentiful, made-for-them custom features, and a spacious, open floorplan, this family can relax and enjoy living in their beautiful dream home for years to come.
Photos by Thompson Photography
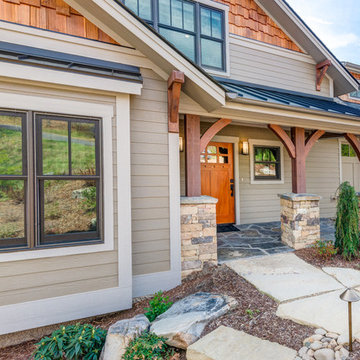
Idee per la villa piccola beige american style a piani sfalsati con rivestimento in vinile, tetto a capanna e copertura a scandole
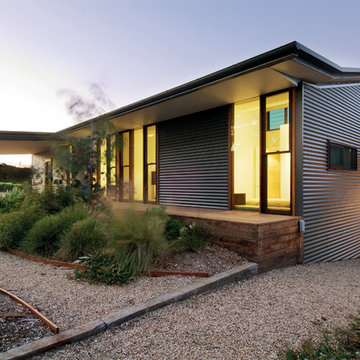
The bedroom wing nestles into the native Australian garden. Photo by Emma Cross
Foto della facciata di una casa grande grigia industriale a piani sfalsati con rivestimento in metallo
Foto della facciata di una casa grande grigia industriale a piani sfalsati con rivestimento in metallo
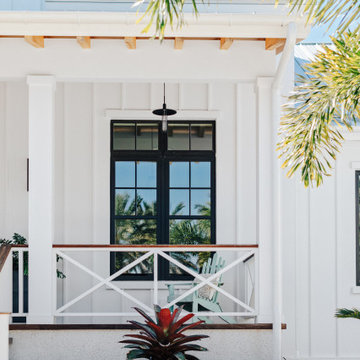
Exterior Front Elevation
Ispirazione per la villa grande bianca stile marinaro a piani sfalsati con rivestimento in legno, copertura in metallo o lamiera, tetto grigio e pannelli e listelle di legno
Ispirazione per la villa grande bianca stile marinaro a piani sfalsati con rivestimento in legno, copertura in metallo o lamiera, tetto grigio e pannelli e listelle di legno
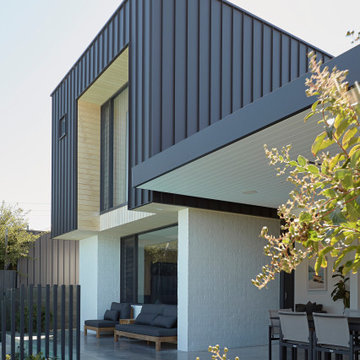
Foto della facciata di una casa multicolore moderna a piani sfalsati con copertura in metallo o lamiera e tetto nero

The two-story house consists of a high ceiling that gives the whole place a lighter feel. The client envisioned a coastal home that complements well to the water view and provides the full potential the slot has to offer.
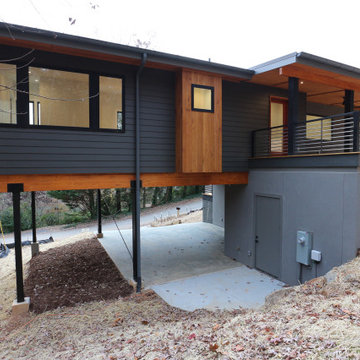
Esempio della facciata di una casa grigia moderna a piani sfalsati con rivestimenti misti e copertura in metallo o lamiera
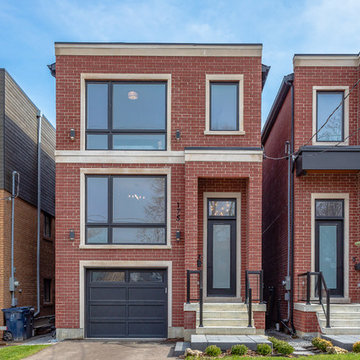
Ispirazione per la villa rossa contemporanea a piani sfalsati di medie dimensioni con rivestimento in mattoni, tetto a padiglione e copertura a scandole
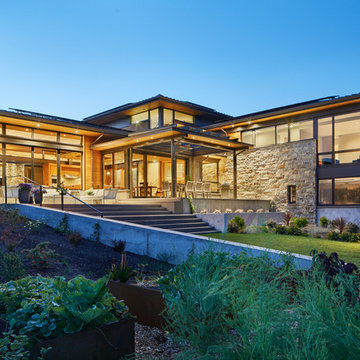
Foto della villa marrone contemporanea a piani sfalsati con rivestimenti misti, tetto a padiglione e copertura in metallo o lamiera
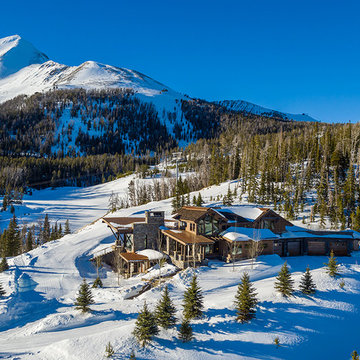
Ispirazione per la facciata di una casa grande marrone rustica a piani sfalsati con rivestimento in legno e copertura mista
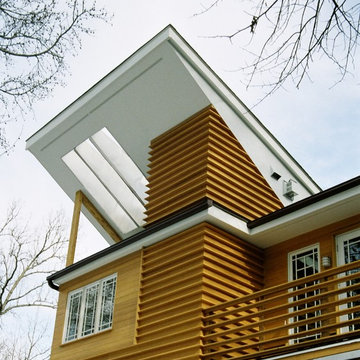
View of rear facade, highlighting the various custom cedar plank profiles, as well as the rear reverse sloped "butterflly" roof clad in painted Hardie boards, with openings to allow penetration of sunlight into the volumes below.
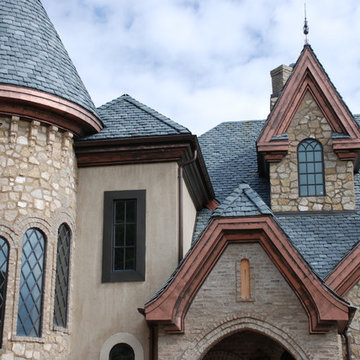
Ispirazione per la villa ampia marrone american style a piani sfalsati con rivestimento in pietra, falda a timpano e copertura a scandole
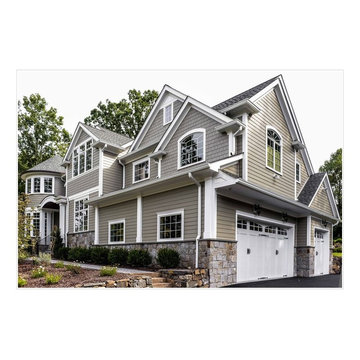
Eric DeRosa Photography
Immagine della facciata di una casa classica a piani sfalsati
Immagine della facciata di una casa classica a piani sfalsati
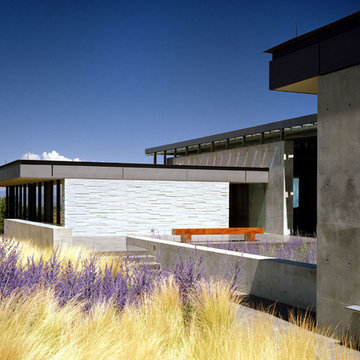
Frank Oudeman
Immagine della villa ampia grigia moderna a piani sfalsati con rivestimento in vetro, tetto piano e copertura in tegole
Immagine della villa ampia grigia moderna a piani sfalsati con rivestimento in vetro, tetto piano e copertura in tegole
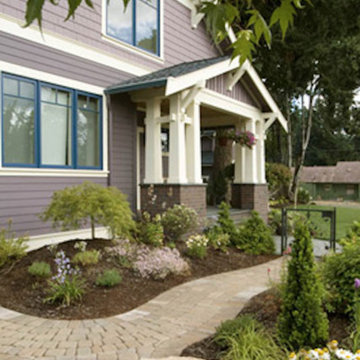
Foto della facciata di una casa marrone american style a piani sfalsati con rivestimento in legno
Facciate di case a piani sfalsati
6
