Facciate di case a piani sfalsati di medie dimensioni
Filtra anche per:
Budget
Ordina per:Popolari oggi
1 - 20 di 2.166 foto
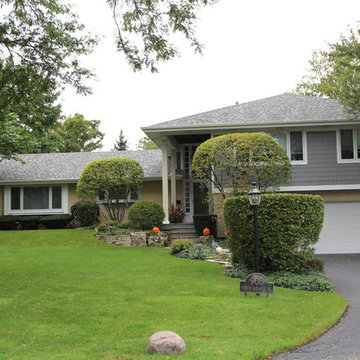
Glenview, IL 60025 Split Level Style Exterior Remodel with James Hardie Shingle (front) and HardiePlank Lap (sides) in new ColorPlus Technology Color Gray Slate and HardieTrim Arctic White Trim.
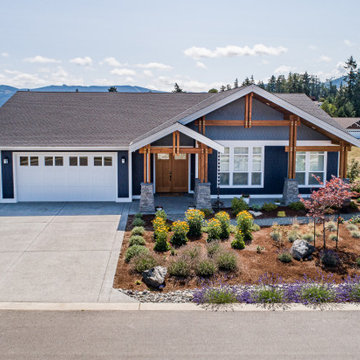
Immagine della villa blu classica a piani sfalsati di medie dimensioni con rivestimento con lastre in cemento, tetto a padiglione e copertura a scandole

矢ケ崎の家2016|菊池ひろ建築設計室
撮影:辻岡 利之
Idee per la villa nera moderna a piani sfalsati di medie dimensioni con rivestimento in legno, tetto a padiglione e copertura in metallo o lamiera
Idee per la villa nera moderna a piani sfalsati di medie dimensioni con rivestimento in legno, tetto a padiglione e copertura in metallo o lamiera
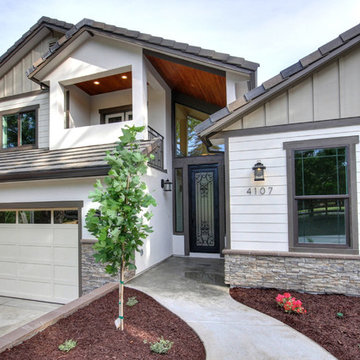
Idee per la villa grigia classica a piani sfalsati di medie dimensioni con rivestimento con lastre in cemento, tetto a capanna e copertura in tegole
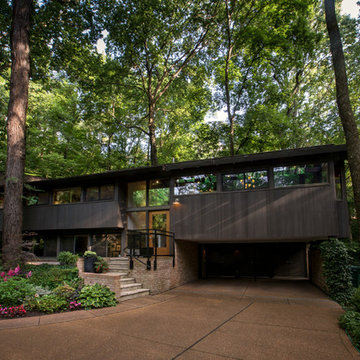
Renovation of a mid-century modern house originally built by Buford Pickens, Dean of the School of Architecture at Washington Universtiy, as his his own residence. to the left is a Master Bedroom addition connected to the house by a bridge.
Photographer: Paul Bussman

The clients for this project approached SALA ‘to create a house that we will be excited to come home to’. Having lived in their house for over 20 years, they chose to stay connected to their neighborhood, and accomplish their goals by extensively remodeling their existing split-entry home.
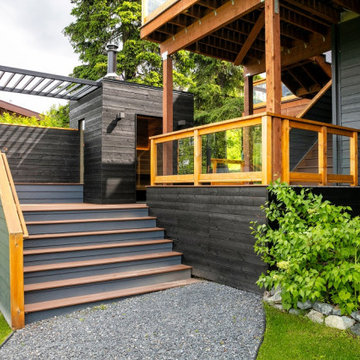
This beautiful multi-level deck incorporates a modern wood burning sauna and a built-in seating area.
Idee per la villa grigia contemporanea a piani sfalsati di medie dimensioni con rivestimenti misti
Idee per la villa grigia contemporanea a piani sfalsati di medie dimensioni con rivestimenti misti
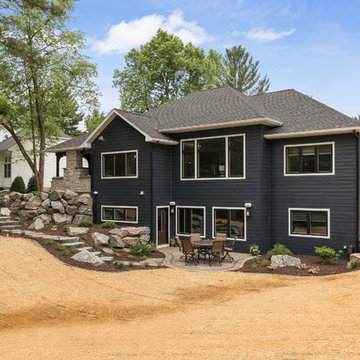
Ispirazione per la villa blu classica a piani sfalsati di medie dimensioni con rivestimento in legno e copertura a scandole
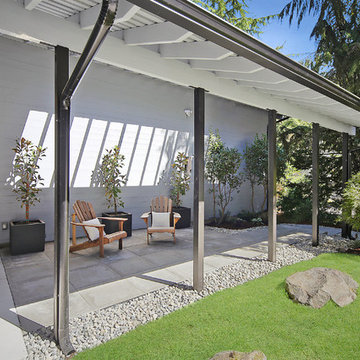
Vicaso
Immagine della villa grigia moderna a piani sfalsati di medie dimensioni con rivestimento in legno, tetto a capanna e copertura a scandole
Immagine della villa grigia moderna a piani sfalsati di medie dimensioni con rivestimento in legno, tetto a capanna e copertura a scandole

The Exterior got a facelift too! The stained and painted componants marry the fabulous stone selected by the new homeowners for their RE-DO!
Esempio della facciata di una casa grigia moderna a piani sfalsati di medie dimensioni con rivestimenti misti e copertura a scandole
Esempio della facciata di una casa grigia moderna a piani sfalsati di medie dimensioni con rivestimenti misti e copertura a scandole
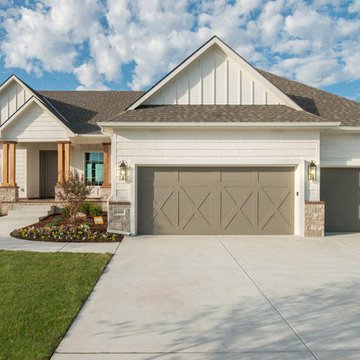
Shane Organ Photo
Ispirazione per la facciata di una casa bianca country a piani sfalsati di medie dimensioni con rivestimento con lastre in cemento e tetto a padiglione
Ispirazione per la facciata di una casa bianca country a piani sfalsati di medie dimensioni con rivestimento con lastre in cemento e tetto a padiglione
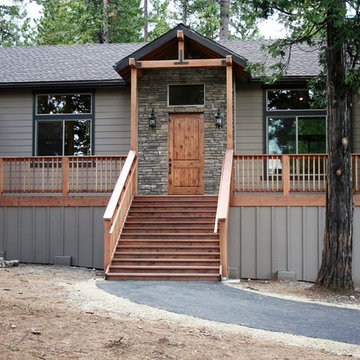
Idee per la facciata di una casa beige classica a piani sfalsati di medie dimensioni con rivestimenti misti e tetto a capanna
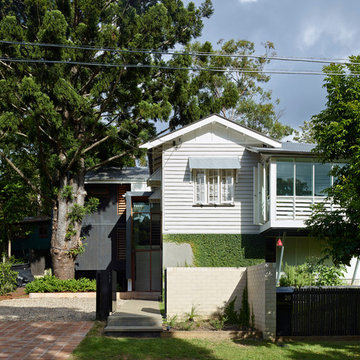
Photography - Scott Burrows
Idee per la facciata di una casa grigia classica a piani sfalsati di medie dimensioni con rivestimento in legno
Idee per la facciata di una casa grigia classica a piani sfalsati di medie dimensioni con rivestimento in legno
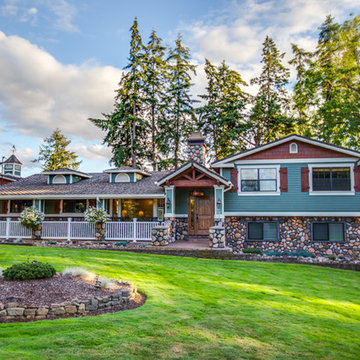
Ispirazione per la facciata di una casa verde american style a piani sfalsati di medie dimensioni con rivestimenti misti e tetto a capanna
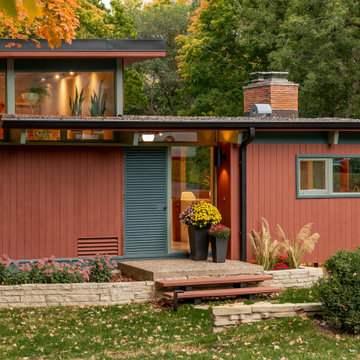
Foto della villa multicolore moderna a piani sfalsati di medie dimensioni con rivestimento in legno e tetto piano
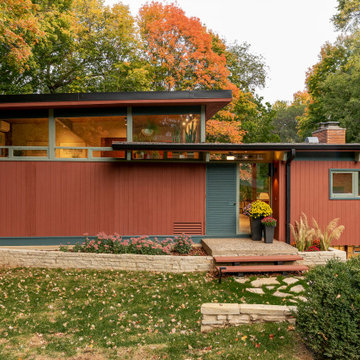
Ispirazione per la villa multicolore moderna a piani sfalsati di medie dimensioni con rivestimento in legno e tetto piano
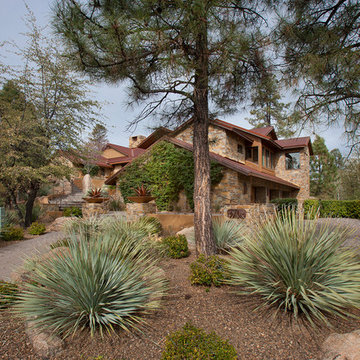
This homage to prairie style architecture located at The Rim Golf Club in Payson, Arizona was designed for owner/builder/landscaper Tom Beck.
This home appears literally fastened to the site by way of both careful design as well as a lichen-loving organic material palatte. Forged from a weathering steel roof (aka Cor-Ten), hand-formed cedar beams, laser cut steel fasteners, and a rugged stacked stone veneer base, this home is the ideal northern Arizona getaway.
Expansive covered terraces offer views of the Tom Weiskopf and Jay Morrish designed golf course, the largest stand of Ponderosa Pines in the US, as well as the majestic Mogollon Rim and Stewart Mountains, making this an ideal place to beat the heat of the Valley of the Sun.
Designing a personal dwelling for a builder is always an honor for us. Thanks, Tom, for the opportunity to share your vision.
Project Details | Northern Exposure, The Rim – Payson, AZ
Architect: C.P. Drewett, AIA, NCARB, Drewett Works, Scottsdale, AZ
Builder: Thomas Beck, LTD, Scottsdale, AZ
Photographer: Dino Tonn, Scottsdale, AZ
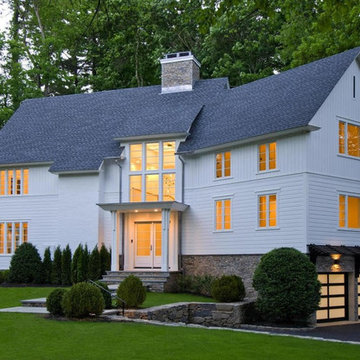
Immagine della villa bianca country a piani sfalsati di medie dimensioni con rivestimenti misti, tetto a capanna e copertura a scandole
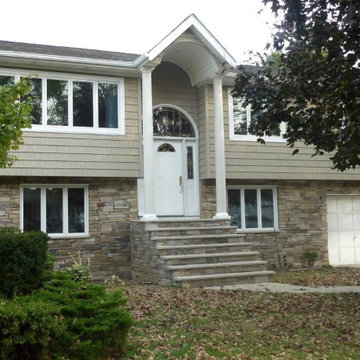
Immagine della villa beige classica a piani sfalsati di medie dimensioni con rivestimenti misti, tetto a capanna e copertura a scandole
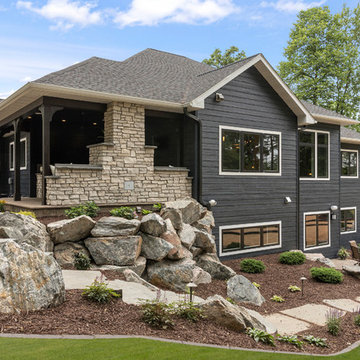
Ispirazione per la villa blu classica a piani sfalsati di medie dimensioni con rivestimento in legno e copertura a scandole
Facciate di case a piani sfalsati di medie dimensioni
1