Facciate di case a piani sfalsati con rivestimento in stucco
Filtra anche per:
Budget
Ordina per:Popolari oggi
1 - 20 di 576 foto
1 di 3
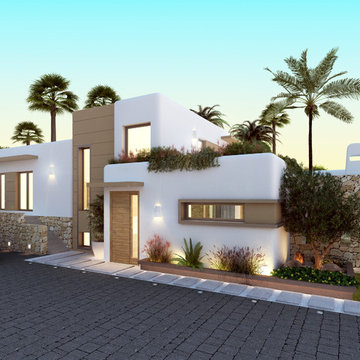
The modern Ibiza style, Mediterranean flavour
Foto della facciata di una casa grande bianca mediterranea a piani sfalsati con rivestimento in stucco e tetto piano
Foto della facciata di una casa grande bianca mediterranea a piani sfalsati con rivestimento in stucco e tetto piano

Immagine della facciata di una casa multicolore eclettica a piani sfalsati di medie dimensioni con rivestimento in stucco e copertura a scandole

Martin Vecchio
Ispirazione per la villa grande beige classica a piani sfalsati con rivestimento in stucco
Ispirazione per la villa grande beige classica a piani sfalsati con rivestimento in stucco

Interior Designer: Allard & Roberts Interior Design, Inc, Photographer: David Dietrich, Builder: Evergreen Custom Homes, Architect: Gary Price, Design Elite Architecture

Conceptually the Clark Street remodel began with an idea of creating a new entry. The existing home foyer was non-existent and cramped with the back of the stair abutting the front door. By defining an exterior point of entry and creating a radius interior stair, the home instantly opens up and becomes more inviting. From there, further connections to the exterior were made through large sliding doors and a redesigned exterior deck. Taking advantage of the cool coastal climate, this connection to the exterior is natural and seamless
Photos by Zack Benson

Foto della facciata di una casa piccola blu moderna a piani sfalsati con rivestimento in stucco e copertura in metallo o lamiera

This 872 s.f. off-grid straw-bale project is a getaway home for a San Francisco couple with two active young boys.
© Eric Millette Photography
Esempio della casa con tetto a falda unica piccolo beige rustico a piani sfalsati con rivestimento in stucco
Esempio della casa con tetto a falda unica piccolo beige rustico a piani sfalsati con rivestimento in stucco
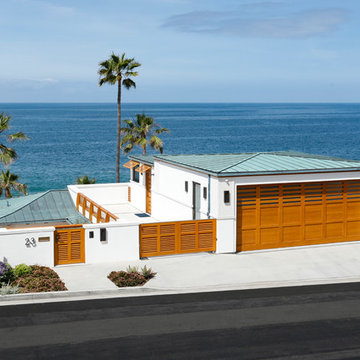
Esempio della villa grande bianca stile marinaro a piani sfalsati con rivestimento in stucco e copertura in metallo o lamiera
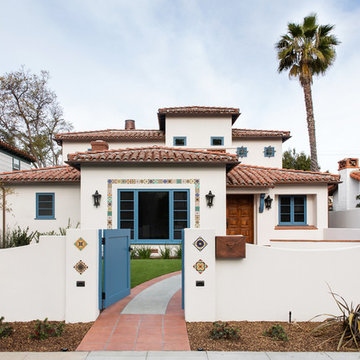
Ispirazione per la villa beige mediterranea a piani sfalsati con rivestimento in stucco, tetto a padiglione e copertura in tegole
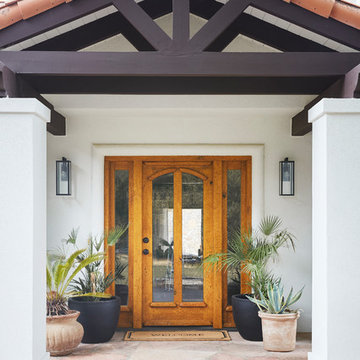
vivian johnson
Idee per la villa grande bianca mediterranea a piani sfalsati con rivestimento in stucco
Idee per la villa grande bianca mediterranea a piani sfalsati con rivestimento in stucco
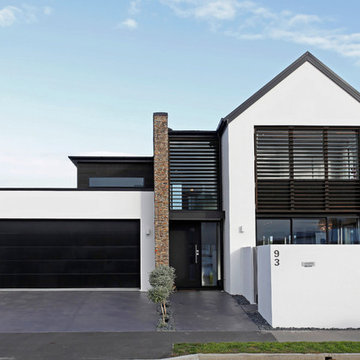
Ispirazione per la facciata di una casa bianca scandinava a piani sfalsati con rivestimento in stucco
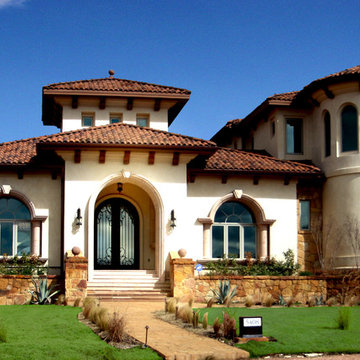
Front Built by Asomoza Homes Design Build
Esempio della facciata di una casa ampia bianca mediterranea a piani sfalsati con rivestimento in stucco e tetto a padiglione
Esempio della facciata di una casa ampia bianca mediterranea a piani sfalsati con rivestimento in stucco e tetto a padiglione
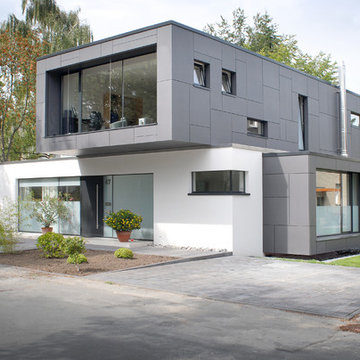
Frank Vinken | dwb
Ispirazione per la villa bianca moderna a piani sfalsati di medie dimensioni con rivestimento in stucco e tetto piano
Ispirazione per la villa bianca moderna a piani sfalsati di medie dimensioni con rivestimento in stucco e tetto piano
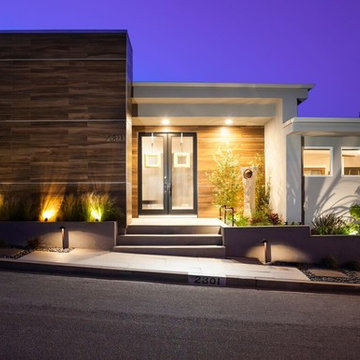
Jon Encarnacion
Immagine della facciata di una casa grigia moderna a piani sfalsati di medie dimensioni con rivestimento in stucco
Immagine della facciata di una casa grigia moderna a piani sfalsati di medie dimensioni con rivestimento in stucco
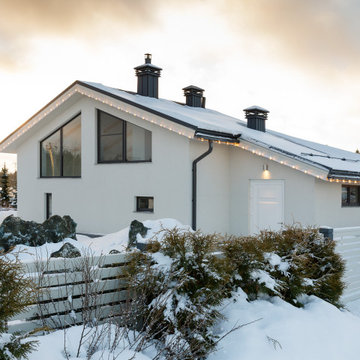
Esempio della villa bianca scandinava a piani sfalsati di medie dimensioni con rivestimento in stucco, tetto a capanna, copertura in tegole e tetto grigio
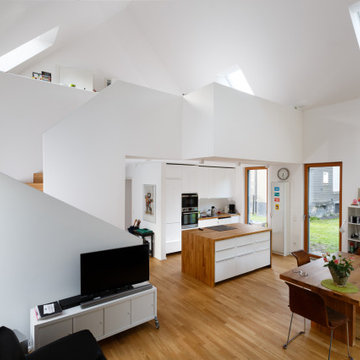
Im Inneren zeigt das Architektenhaus ein gänzlich anderes Gesicht. Großzügig geschnittene und helle, weiß geputzte Räume, die bis zum Dach geöffnet sind, bestimmen das Ambiente. Diese erzeugen ein beeindruckendes Raumerlebnis.
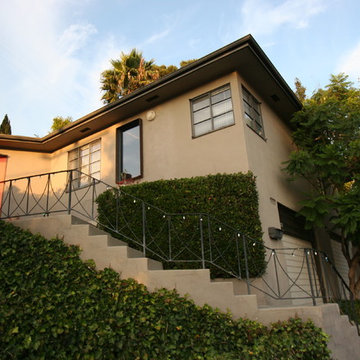
Idee per la villa grande beige contemporanea a piani sfalsati con tetto piano, rivestimento in stucco e copertura in metallo o lamiera
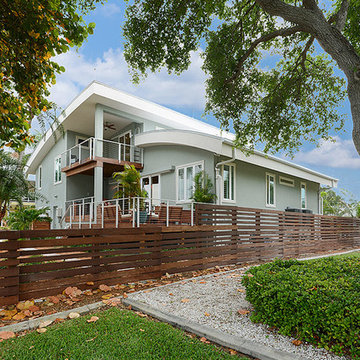
Brian Swartzwelder
Grey Street Studios, Inc.
Immagine della facciata di una casa verde contemporanea a piani sfalsati di medie dimensioni con rivestimento in stucco
Immagine della facciata di una casa verde contemporanea a piani sfalsati di medie dimensioni con rivestimento in stucco
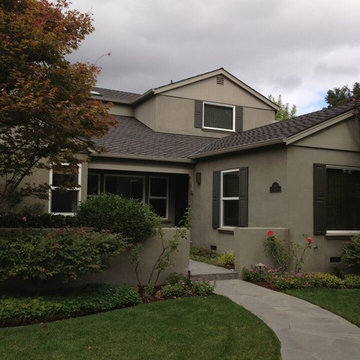
Idee per la facciata di una casa marrone classica a piani sfalsati con rivestimento in stucco
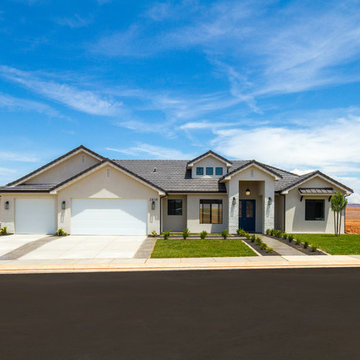
Idee per la villa beige classica a piani sfalsati di medie dimensioni con rivestimento in stucco, tetto a padiglione e copertura in tegole
Facciate di case a piani sfalsati con rivestimento in stucco
1