Facciate di case a piani sfalsati con rivestimento in metallo
Filtra anche per:
Budget
Ordina per:Popolari oggi
1 - 20 di 191 foto
1 di 3

We preserved and restored the front brick facade on this Worker Cottage renovation. A new roof slope was created with the existing dormers and new windows were added to the dormers to filter more natural light into the house. The existing rear exterior had zero connection to the backyard, so we removed the back porch, brought the first level down to grade, and designed an easy walkout connection to the yard. The new master suite now has a private balcony with roof overhangs to provide protection from sun and rain.
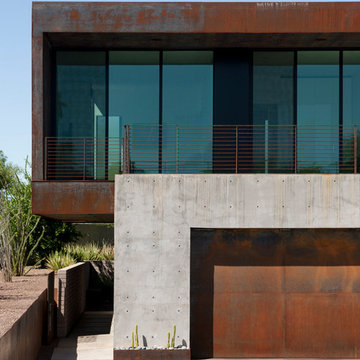
The project takes the form of an architectural cast-in-place concrete base upon which a floating sheet steel clad open-ended volume and an 8-4-16 masonry volume are situated. This CMU has a sandblasted finish in order to expose the warmth of the local Salt River aggregate that comprises this material.
Bill Timmerman - Timmerman Photography
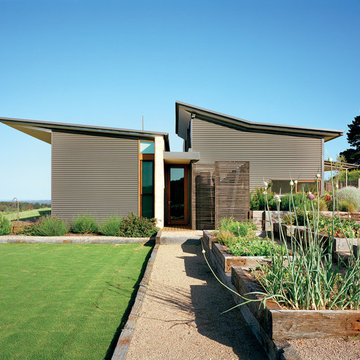
The extensive vegetable patch. Photo by Emma Cross
Foto della facciata di una casa grande grigia contemporanea a piani sfalsati con rivestimento in metallo
Foto della facciata di una casa grande grigia contemporanea a piani sfalsati con rivestimento in metallo
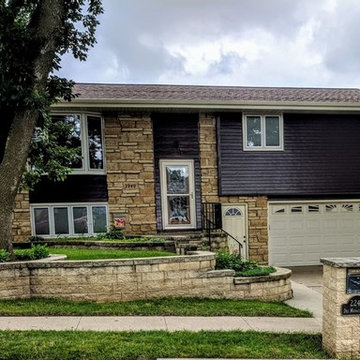
Embassy Construction, LLC
Front view of home with new metal siding installed.
Esempio della villa multicolore moderna a piani sfalsati di medie dimensioni con rivestimento in metallo, tetto a padiglione e copertura a scandole
Esempio della villa multicolore moderna a piani sfalsati di medie dimensioni con rivestimento in metallo, tetto a padiglione e copertura a scandole
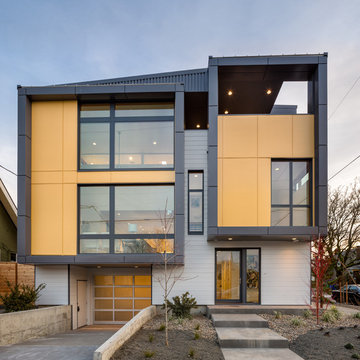
Lightbox 23 is a modern infill project in inner NE Portland. The project was designed and constructed as a net zero building and has been certified by Earth Advantage.
Photo credit: Josh Partee Photography
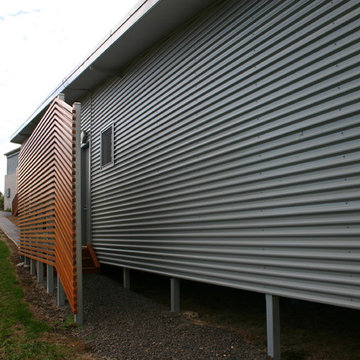
Immagine della villa grigia industriale a piani sfalsati di medie dimensioni con rivestimento in metallo
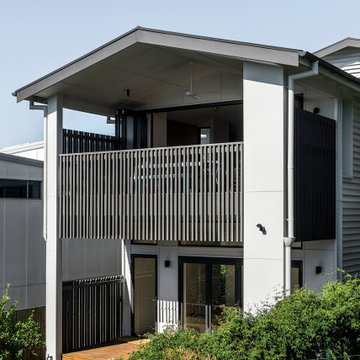
Rear exterior
Esempio della villa grande bianca contemporanea a piani sfalsati con rivestimento in metallo, tetto a capanna e copertura in metallo o lamiera
Esempio della villa grande bianca contemporanea a piani sfalsati con rivestimento in metallo, tetto a capanna e copertura in metallo o lamiera
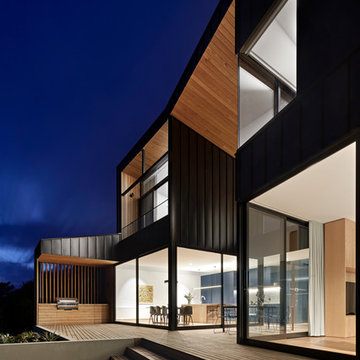
Photo: Tatjana Plitt
Idee per la villa grande nera moderna a piani sfalsati con rivestimento in metallo, copertura in metallo o lamiera e abbinamento di colori
Idee per la villa grande nera moderna a piani sfalsati con rivestimento in metallo, copertura in metallo o lamiera e abbinamento di colori

Bespoke Sun Shades over Timber Windows
Idee per la facciata di una casa piccola bianca rustica a piani sfalsati con rivestimento in metallo e copertura in metallo o lamiera
Idee per la facciata di una casa piccola bianca rustica a piani sfalsati con rivestimento in metallo e copertura in metallo o lamiera

Metal Barndominium
Idee per la villa bianca country a piani sfalsati con rivestimento in metallo, tetto a capanna, copertura in metallo o lamiera e tetto marrone
Idee per la villa bianca country a piani sfalsati con rivestimento in metallo, tetto a capanna, copertura in metallo o lamiera e tetto marrone

Immagine della villa piccola grigia industriale a piani sfalsati con rivestimento in metallo, tetto piano, copertura in metallo o lamiera e tetto grigio

chadbourne + doss architects reimagines a mid century modern house. Nestled into a hillside this home provides a quiet and protected modern sanctuary for its family.
Photo by Benjamin Benschneider
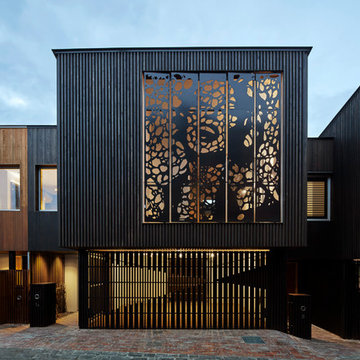
Peter Clarke Photography
Foto della villa grande nera contemporanea a piani sfalsati con rivestimento in metallo, tetto piano e copertura in metallo o lamiera
Foto della villa grande nera contemporanea a piani sfalsati con rivestimento in metallo, tetto piano e copertura in metallo o lamiera

Idee per la villa marrone american style a piani sfalsati di medie dimensioni con rivestimento in metallo, tetto a padiglione e copertura a scandole
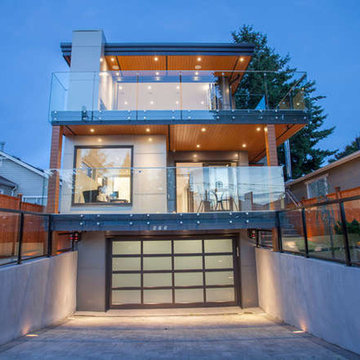
Foto della facciata di una casa grigia moderna a piani sfalsati di medie dimensioni con rivestimento in metallo e tetto a capanna
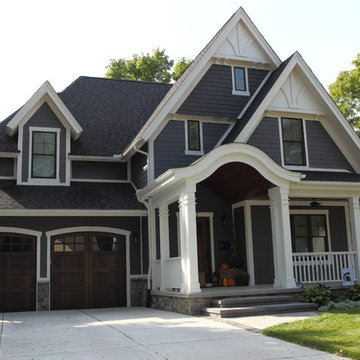
small lot plan
Immagine della facciata di una casa blu vittoriana a piani sfalsati di medie dimensioni con rivestimento in metallo e tetto a padiglione
Immagine della facciata di una casa blu vittoriana a piani sfalsati di medie dimensioni con rivestimento in metallo e tetto a padiglione
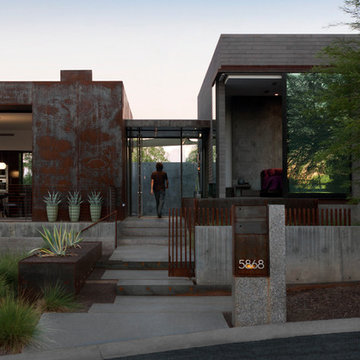
One enters the house between the private and public areas of the house.
Bill Timmerman - Timmerman Photography
Ispirazione per la facciata di una casa grigia moderna a piani sfalsati di medie dimensioni con rivestimento in metallo e tetto piano
Ispirazione per la facciata di una casa grigia moderna a piani sfalsati di medie dimensioni con rivestimento in metallo e tetto piano
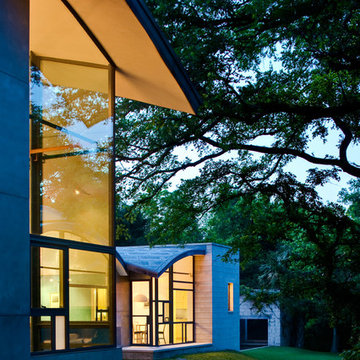
Sean Gallagher / Sean Gallagher Photography LLC
Ispirazione per la facciata di una casa ampia grigia moderna a piani sfalsati con rivestimento in metallo
Ispirazione per la facciata di una casa ampia grigia moderna a piani sfalsati con rivestimento in metallo
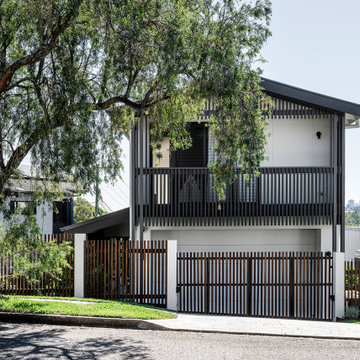
Front exterior
Foto della villa grande bianca contemporanea a piani sfalsati con rivestimento in metallo, tetto a capanna e copertura in metallo o lamiera
Foto della villa grande bianca contemporanea a piani sfalsati con rivestimento in metallo, tetto a capanna e copertura in metallo o lamiera
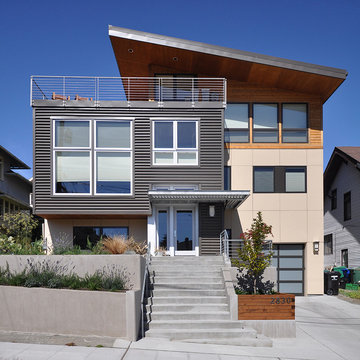
Architect: Grouparchitect.
Contractor: Barlow Construction.
Photography: © 2011 Grouparchitect
Idee per la facciata di una casa contemporanea a piani sfalsati di medie dimensioni con rivestimento in metallo
Idee per la facciata di una casa contemporanea a piani sfalsati di medie dimensioni con rivestimento in metallo
Facciate di case a piani sfalsati con rivestimento in metallo
1