Facciate di case a piani sfalsati con rivestimento in legno
Filtra anche per:
Budget
Ordina per:Popolari oggi
1 - 20 di 1.324 foto

矢ケ崎の家2016|菊池ひろ建築設計室
撮影:辻岡 利之
Idee per la villa nera moderna a piani sfalsati di medie dimensioni con rivestimento in legno, tetto a padiglione e copertura in metallo o lamiera
Idee per la villa nera moderna a piani sfalsati di medie dimensioni con rivestimento in legno, tetto a padiglione e copertura in metallo o lamiera
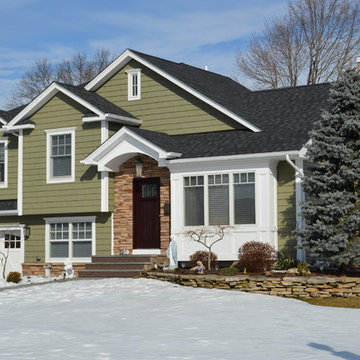
Esempio della villa grande verde classica a piani sfalsati con rivestimento in legno, tetto a capanna e copertura a scandole
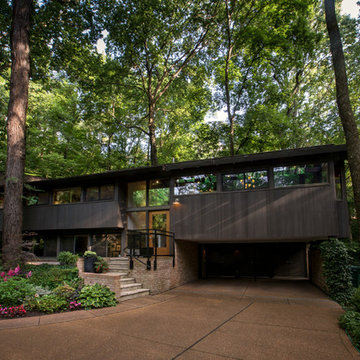
Renovation of a mid-century modern house originally built by Buford Pickens, Dean of the School of Architecture at Washington Universtiy, as his his own residence. to the left is a Master Bedroom addition connected to the house by a bridge.
Photographer: Paul Bussman
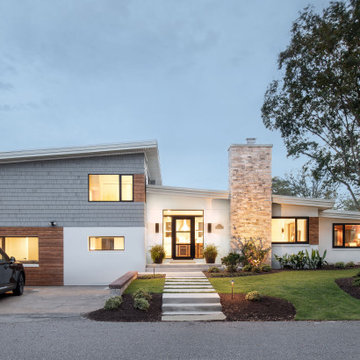
Ispirazione per la villa grande moderna a piani sfalsati con rivestimento in legno e con scandole
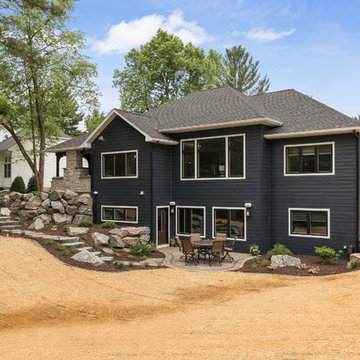
Ispirazione per la villa blu classica a piani sfalsati di medie dimensioni con rivestimento in legno e copertura a scandole

Esempio della villa grande marrone rustica a piani sfalsati con rivestimento in legno, tetto a capanna e copertura in metallo o lamiera
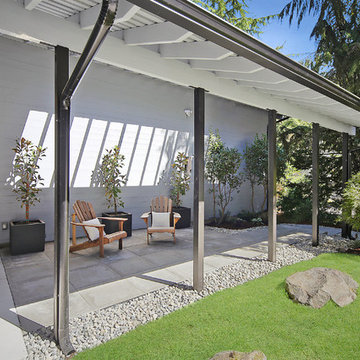
Vicaso
Immagine della villa grigia moderna a piani sfalsati di medie dimensioni con rivestimento in legno, tetto a capanna e copertura a scandole
Immagine della villa grigia moderna a piani sfalsati di medie dimensioni con rivestimento in legno, tetto a capanna e copertura a scandole
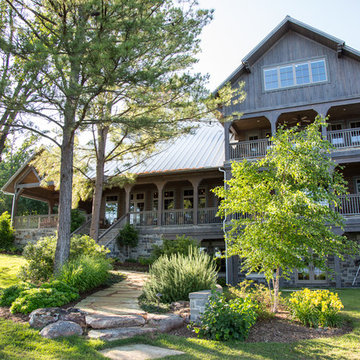
Ben Garrett
Ispirazione per la villa grande marrone classica a piani sfalsati con rivestimento in legno e copertura in metallo o lamiera
Ispirazione per la villa grande marrone classica a piani sfalsati con rivestimento in legno e copertura in metallo o lamiera
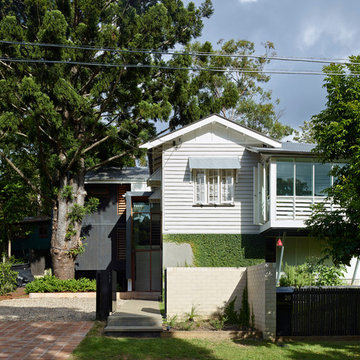
Photography - Scott Burrows
Idee per la facciata di una casa grigia classica a piani sfalsati di medie dimensioni con rivestimento in legno
Idee per la facciata di una casa grigia classica a piani sfalsati di medie dimensioni con rivestimento in legno
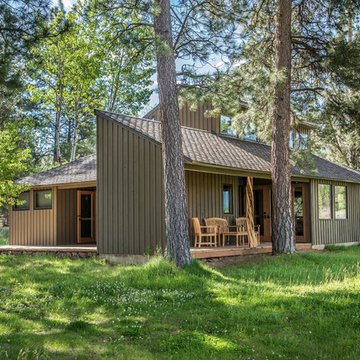
This family cabin, built in the mid '60's has provided a much loved family retreat for generations. A beautiful wooded setting with breath-taking mountain views combined with the good bones of the cabin warranted a complete make-over to update it for now and for generations to come. Two small additions enlarge living space and tuck under existing deep roof overhangs. Chandler Photography
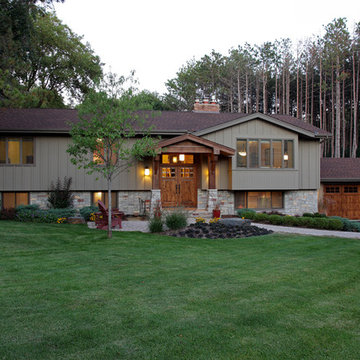
Idee per la facciata di una casa grigia classica a piani sfalsati con rivestimento in legno e tetto a capanna
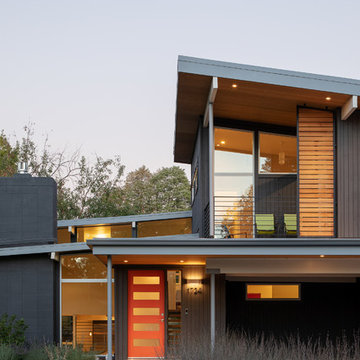
Photo by JC Buck
Immagine della villa grigia moderna a piani sfalsati di medie dimensioni con rivestimento in legno
Immagine della villa grigia moderna a piani sfalsati di medie dimensioni con rivestimento in legno
![[Bracketed Space] House](https://st.hzcdn.com/fimgs/pictures/exteriors/bracketed-space-house-mf-architecture-img~7f110a4c07d2cecd_5921-1-b9e964f-w360-h360-b0-p0.jpg)
The site descends from the street and is privileged with dynamic natural views toward a creek below and beyond. To incorporate the existing landscape into the daily life of the residents, the house steps down to the natural topography. A continuous and jogging retaining wall from outside to inside embeds the structure below natural grade at the front with flush transitions at its rear facade. All indoor spaces open up to a central courtyard which terraces down to the tree canopy, creating a readily visible and occupiable transitional space between man-made and nature.
The courtyard scheme is simplified by two wings representing common and private zones - connected by a glass dining “bridge." This transparent volume also visually connects the front yard to the courtyard, clearing for the prospect view, while maintaining a subdued street presence. The staircase acts as a vertical “knuckle,” mediating shifting wing angles while contrasting the predominant horizontality of the house.
Crips materiality and detailing, deep roof overhangs, and the one-and-half story wall at the rear further enhance the connection between outdoors and indoors, providing nuanced natural lighting throughout and a meaningful framed procession through the property.
Photography
Spaces and Faces Photography
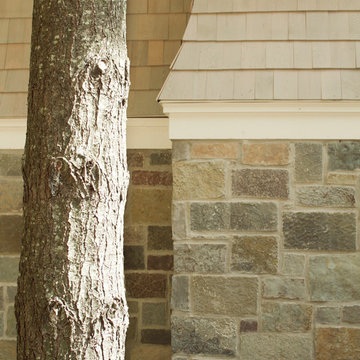
Foto della villa grande beige stile marinaro a piani sfalsati con rivestimento in legno, tetto a padiglione e copertura a scandole
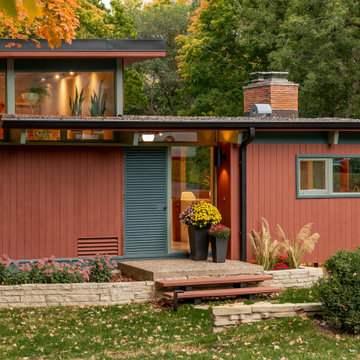
Foto della villa multicolore moderna a piani sfalsati di medie dimensioni con rivestimento in legno e tetto piano
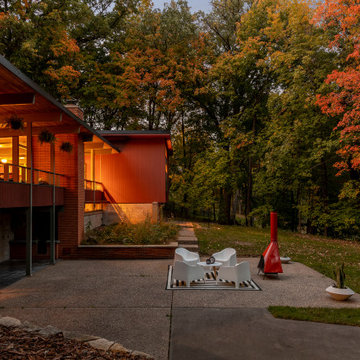
Idee per la villa multicolore moderna a piani sfalsati di medie dimensioni con rivestimento in legno e tetto piano
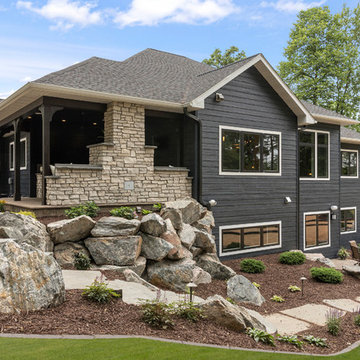
Ispirazione per la villa blu classica a piani sfalsati di medie dimensioni con rivestimento in legno e copertura a scandole
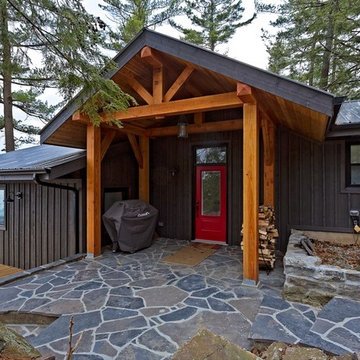
RDZ Photography
Ispirazione per la villa grigia shabby-chic style a piani sfalsati di medie dimensioni con rivestimento in legno, tetto a capanna e copertura in metallo o lamiera
Ispirazione per la villa grigia shabby-chic style a piani sfalsati di medie dimensioni con rivestimento in legno, tetto a capanna e copertura in metallo o lamiera

Mountain Peek is a custom residence located within the Yellowstone Club in Big Sky, Montana. The layout of the home was heavily influenced by the site. Instead of building up vertically the floor plan reaches out horizontally with slight elevations between different spaces. This allowed for beautiful views from every space and also gave us the ability to play with roof heights for each individual space. Natural stone and rustic wood are accented by steal beams and metal work throughout the home.
(photos by Whitney Kamman)
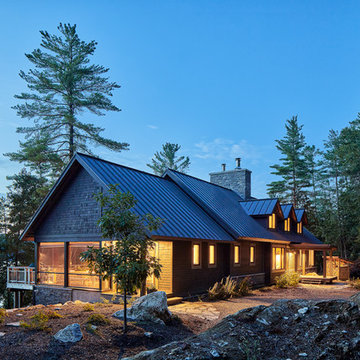
Ispirazione per la villa grande marrone rustica a piani sfalsati con rivestimento in legno, tetto a capanna e copertura in metallo o lamiera
Facciate di case a piani sfalsati con rivestimento in legno
1