Facciate di case a piani sfalsati con rivestimento con lastre in cemento
Filtra anche per:
Budget
Ordina per:Popolari oggi
1 - 20 di 583 foto
1 di 3

Designed around the sunset downtown views from the living room with open-concept living, the split-level layout provides gracious spaces for entertaining, and privacy for family members to pursue distinct pursuits.
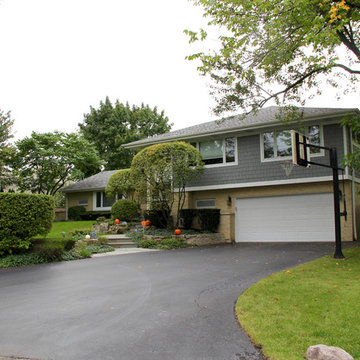
Glenview, IL 60025 Split Level Style Exterior Remodel with James Hardie Shingle (front) and HardiePlank Lap (sides) in new ColorPlus Technology Color Gray Slate and HardieTrim Arctic White Trim.
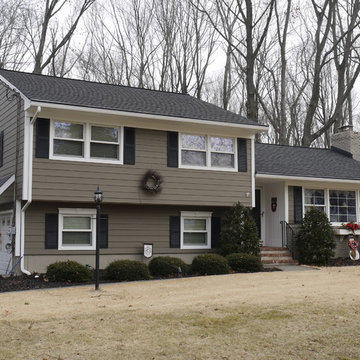
HardiePlank Cedarmill 7" Exposure (Timberbark)
NT3 Trim 5/4 (Arctic White)
GAF Timberline HD (Pewter Gray)
5" Gutters & Downspouts
MidAmerica Louvered Shutters (Black)
Installed by American Home Contractors, Florham Park, NJ
Property located in Berkeley Heights, NJ
www.njahc.com

A freshly planted garden is now starting to take off. By the end of summer the house should feel properly integrated into the existing site and garden.
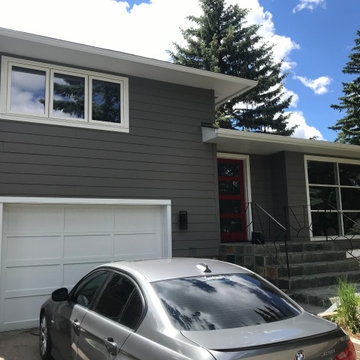
James Hardie Cedarmill Select 8.25" Siding in Aged Pewter, Window & Door Trims in James Hardie Arctic White. (20-3404)
Ispirazione per la villa grande grigia classica a piani sfalsati con rivestimento con lastre in cemento
Ispirazione per la villa grande grigia classica a piani sfalsati con rivestimento con lastre in cemento

This 1964 split-level looked like every other house on the block before adding a 1,000sf addition over the existing Living, Dining, Kitchen and Family rooms. New siding, trim and columns were added throughout, while the existing brick remained.
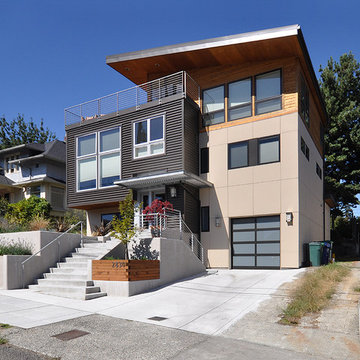
Architect: Grouparchitect.
Contractor: Barlow Construction.
Photography: © 2011 Grouparchitect
Foto della facciata di una casa beige contemporanea a piani sfalsati di medie dimensioni con rivestimento con lastre in cemento
Foto della facciata di una casa beige contemporanea a piani sfalsati di medie dimensioni con rivestimento con lastre in cemento
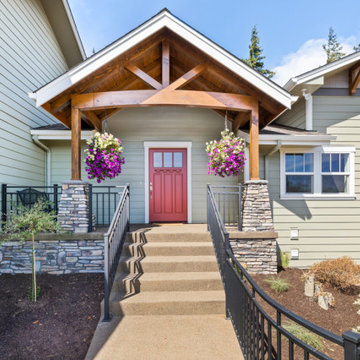
Immagine della villa grande verde country a piani sfalsati con rivestimento con lastre in cemento, tetto a capanna e copertura a scandole
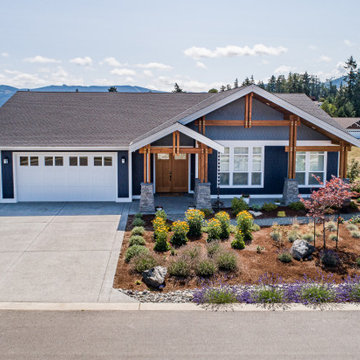
Immagine della villa blu classica a piani sfalsati di medie dimensioni con rivestimento con lastre in cemento, tetto a padiglione e copertura a scandole
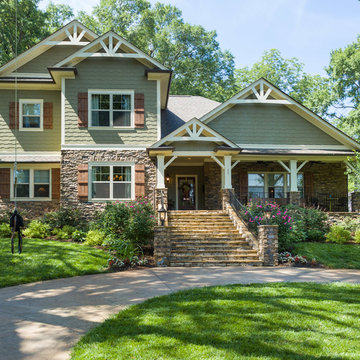
A new front porch and second floor were added, along with a complete change of materials.
Ispirazione per la facciata di una casa grande verde american style a piani sfalsati con rivestimento con lastre in cemento e tetto a capanna
Ispirazione per la facciata di una casa grande verde american style a piani sfalsati con rivestimento con lastre in cemento e tetto a capanna
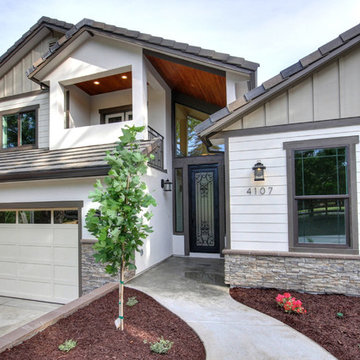
Idee per la villa grigia classica a piani sfalsati di medie dimensioni con rivestimento con lastre in cemento, tetto a capanna e copertura in tegole
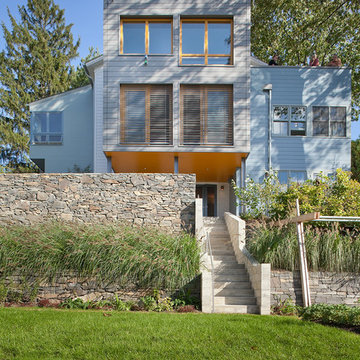
Photograph © Richard Barnes
Idee per la facciata di una casa grande grigia moderna a piani sfalsati con rivestimento con lastre in cemento e tetto piano
Idee per la facciata di una casa grande grigia moderna a piani sfalsati con rivestimento con lastre in cemento e tetto piano

Front of home from Montgomery Avenue with view of entry steps and planters.
Immagine della facciata di una casa grande verde moderna a piani sfalsati con rivestimento con lastre in cemento e copertura in metallo o lamiera
Immagine della facciata di una casa grande verde moderna a piani sfalsati con rivestimento con lastre in cemento e copertura in metallo o lamiera
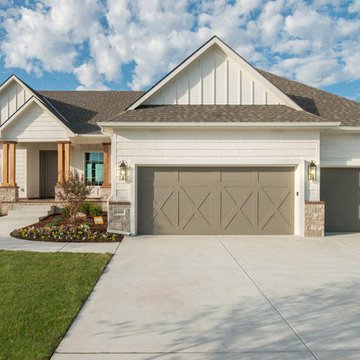
Shane Organ Photo
Ispirazione per la facciata di una casa bianca country a piani sfalsati di medie dimensioni con rivestimento con lastre in cemento e tetto a padiglione
Ispirazione per la facciata di una casa bianca country a piani sfalsati di medie dimensioni con rivestimento con lastre in cemento e tetto a padiglione
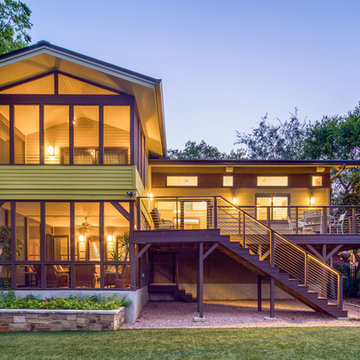
fiber cement siding painted Cleveland Green (7" siding), Sweet Vibrations (4" siding), and Texas Leather (11" siding)—all by Benjamin Moore • window trim and clerestory band painted Night Horizon by Benjamin Moore • soffit & fascia painted Camouflage by Benjamin Moore • Photography by Tre Dunham

Foto della villa grande verde classica a piani sfalsati con rivestimento con lastre in cemento, tetto a capanna, copertura a scandole, tetto marrone e pannelli sovrapposti

Tiny house at dusk.
Ispirazione per la casa con tetto a falda unica piccolo verde contemporaneo a piani sfalsati con rivestimento con lastre in cemento
Ispirazione per la casa con tetto a falda unica piccolo verde contemporaneo a piani sfalsati con rivestimento con lastre in cemento

Due to the sloped site, the front of the house gives little away about how expansive this house really is.
Photos by:
Philip Jensen Carter
Immagine della facciata di una casa grande grigia stile marinaro a piani sfalsati con rivestimento con lastre in cemento
Immagine della facciata di una casa grande grigia stile marinaro a piani sfalsati con rivestimento con lastre in cemento
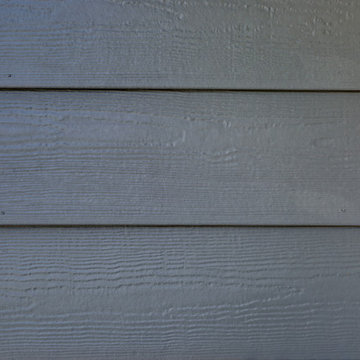
This Denver Area Lakewood home desperately needed new siding. We installed James Hardie ColorPlus siding and trim, as well as James Hardie Color Plus soffits and fascia. The homeowner selected Gray Slate for the siding, and Arctic White for the trim, soffits, and fascia. The ColorPlus factory finish comes with a 15-year finish warranty, so this house is sure to look good for years to come!
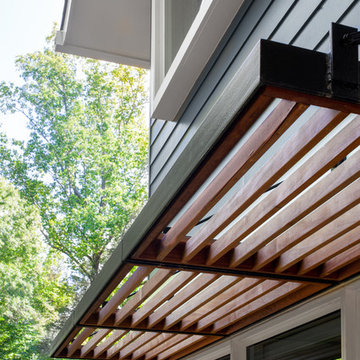
Split level modern trellis detail
Esempio della facciata di una casa blu classica a piani sfalsati di medie dimensioni con rivestimento con lastre in cemento e tetto a capanna
Esempio della facciata di una casa blu classica a piani sfalsati di medie dimensioni con rivestimento con lastre in cemento e tetto a capanna
Facciate di case a piani sfalsati con rivestimento con lastre in cemento
1