Facciate di case a piani sfalsati con copertura verde
Filtra anche per:
Budget
Ordina per:Popolari oggi
1 - 20 di 45 foto
1 di 3
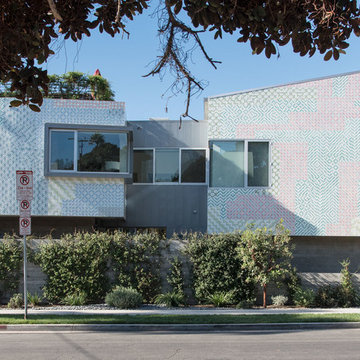
Josh Targownik
Immagine della facciata di una casa a schiera multicolore moderna a piani sfalsati di medie dimensioni con rivestimenti misti, tetto piano e copertura verde
Immagine della facciata di una casa a schiera multicolore moderna a piani sfalsati di medie dimensioni con rivestimenti misti, tetto piano e copertura verde
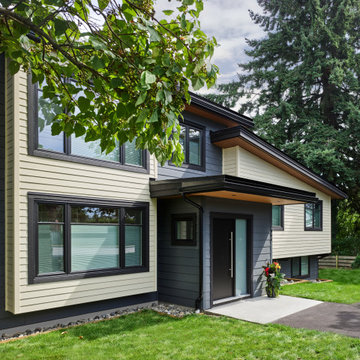
At roughly 1,600 sq.ft. of existing living space, this modest 1971 split level home was too small for the family living there and in need of updating. Modifications to the existing roof line, adding a half 2nd level, and adding a new entry effected an overall change in building form. New finishes inside and out complete the alterations, creating a fresh new look. The sloping site drops away to the east, resulting in incredible views from all levels. From the clean, crisp interior spaces expansive glazing frames the VISTA.
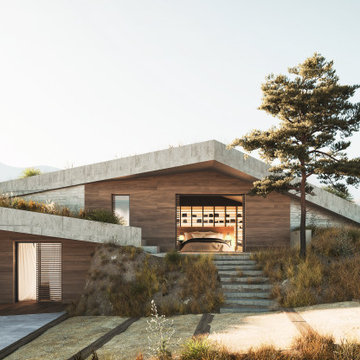
Fachada de hormigón visto con menorquinas de madera correderas. Cubierta inclinada ajardinada
Ispirazione per la villa grigia contemporanea a piani sfalsati di medie dimensioni con rivestimento in cemento, tetto a capanna e copertura verde
Ispirazione per la villa grigia contemporanea a piani sfalsati di medie dimensioni con rivestimento in cemento, tetto a capanna e copertura verde
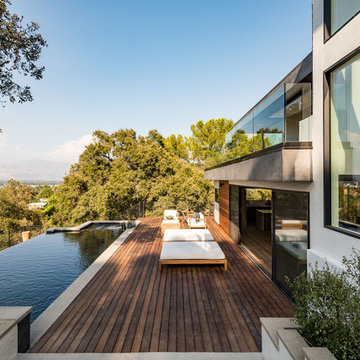
Contemporary home by Dougal Murray of Racing Green Group.
Immagine della villa ampia grigia contemporanea a piani sfalsati con rivestimento in pietra, tetto piano e copertura verde
Immagine della villa ampia grigia contemporanea a piani sfalsati con rivestimento in pietra, tetto piano e copertura verde
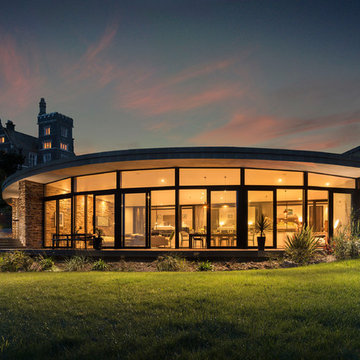
Sustainable Build Cornwall, Architects Cornwall
Photography by: Unique Home Stays © www.uniquehomestays.com
Foto della villa grande contemporanea a piani sfalsati con rivestimento in pietra e copertura verde
Foto della villa grande contemporanea a piani sfalsati con rivestimento in pietra e copertura verde
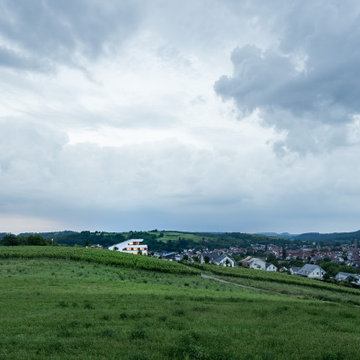
Foto: Daniel Vieser . Architekturfotografie
Ispirazione per la facciata di una casa ampia bianca contemporanea a piani sfalsati con rivestimento in stucco e copertura verde
Ispirazione per la facciata di una casa ampia bianca contemporanea a piani sfalsati con rivestimento in stucco e copertura verde
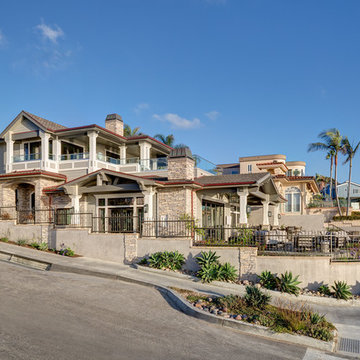
Martin King Photography
Foto della villa grande grigia stile marinaro a piani sfalsati con rivestimenti misti, copertura verde e tetto a capanna
Foto della villa grande grigia stile marinaro a piani sfalsati con rivestimenti misti, copertura verde e tetto a capanna
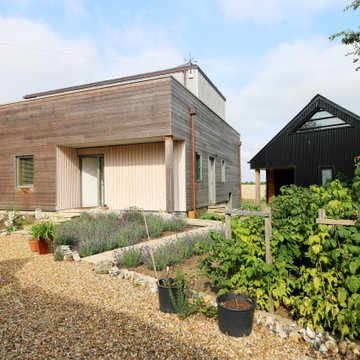
An award winning timber clad newbuild house built to Passivhaus standards in a rural location in the Suffolk countryside.
Immagine della villa grigia contemporanea a piani sfalsati con rivestimento in legno, tetto piano e copertura verde
Immagine della villa grigia contemporanea a piani sfalsati con rivestimento in legno, tetto piano e copertura verde
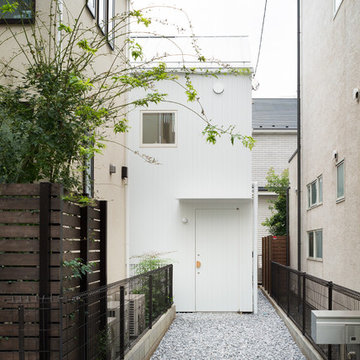
Photo by: Takumi Ota
Esempio della villa piccola bianca moderna a piani sfalsati con tetto a capanna e copertura verde
Esempio della villa piccola bianca moderna a piani sfalsati con tetto a capanna e copertura verde

Foto della villa grande grigia contemporanea a piani sfalsati con rivestimento in mattoni, tetto piano e copertura verde
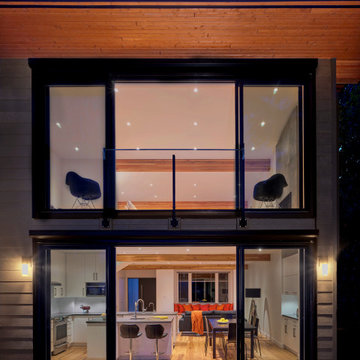
At roughly 1,600 sq.ft. of existing living space, this modest 1971 split level home was too small for the family living there and in need of updating. Modifications to the existing roof line, adding a half 2nd level, and adding a new entry effected an overall change in building form. New finishes inside and out complete the alterations, creating a fresh new look. The sloping site drops away to the east, resulting in incredible views from all levels. From the clean, crisp interior spaces expansive glazing frames the VISTA.
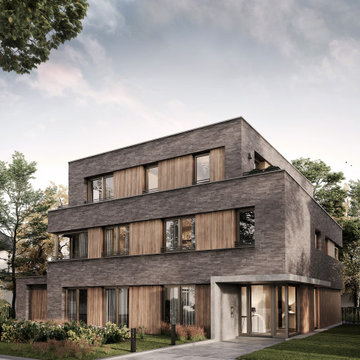
Esempio della villa grande grigia contemporanea a piani sfalsati con rivestimento in mattoni, tetto piano e copertura verde
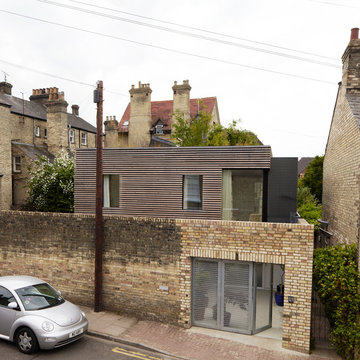
A three bedroom family house on a tight urban site in the centre of Cambridge. The site measures only 7.5metres wide by 10.5metres deep, it is flanked on all sides by 3metre high walls and room had to be found for an off street parking space. Unobscured glazing was only permitted on the front elevation, and 1 square metre of fixed obscured glass was all that was permitted on the other three. Most of the daylight comes from above and white resin floors, a white metal staircase, a double height sitting area, mirrors, and perforate meshes maximize the sense of space inside.
Photos: Mel Yates
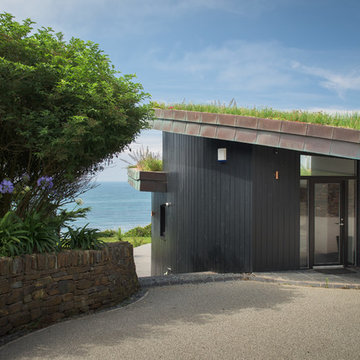
Sustainable Build Cornwall, Architects Cornwall
Photography by: Unique Home Stays © www.uniquehomestays.com
Foto della villa grande nera contemporanea a piani sfalsati con rivestimento in legno e copertura verde
Foto della villa grande nera contemporanea a piani sfalsati con rivestimento in legno e copertura verde
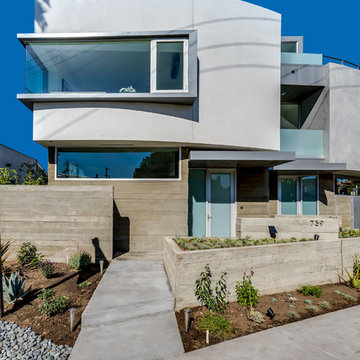
Josh Targownik
Foto della facciata di una casa a schiera multicolore moderna a piani sfalsati di medie dimensioni con rivestimenti misti, tetto piano e copertura verde
Foto della facciata di una casa a schiera multicolore moderna a piani sfalsati di medie dimensioni con rivestimenti misti, tetto piano e copertura verde
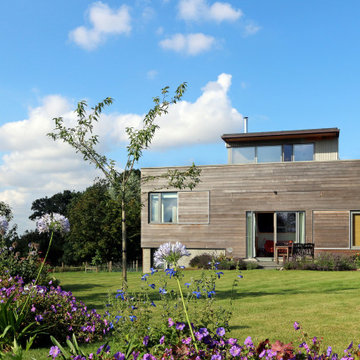
An award winning timber clad newbuild house built to Passivhaus standards in a rural location in the Suffolk countryside.
Idee per la villa grande grigia contemporanea a piani sfalsati con rivestimento in legno, tetto piano e copertura verde
Idee per la villa grande grigia contemporanea a piani sfalsati con rivestimento in legno, tetto piano e copertura verde
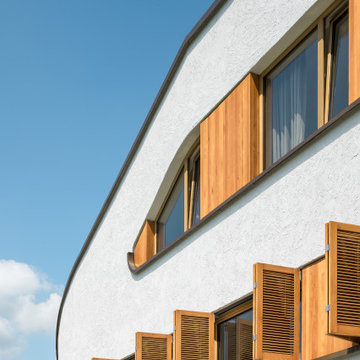
Foto: Daniel Vieser . Architekturfotografie
Idee per la facciata di una casa ampia bianca contemporanea a piani sfalsati con rivestimento in stucco e copertura verde
Idee per la facciata di una casa ampia bianca contemporanea a piani sfalsati con rivestimento in stucco e copertura verde
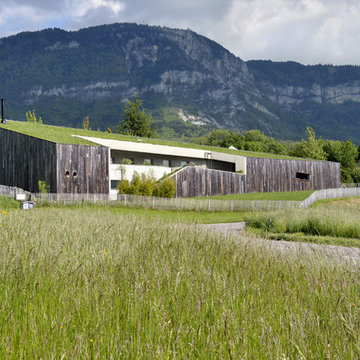
Photos : Béatrice Cafieri
Esempio della facciata di una casa grande marrone contemporanea a piani sfalsati con rivestimento in legno e copertura verde
Esempio della facciata di una casa grande marrone contemporanea a piani sfalsati con rivestimento in legno e copertura verde
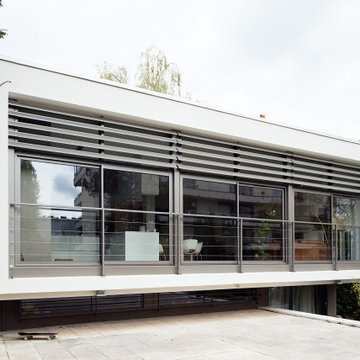
Façade principale rénovée
Ispirazione per la facciata di una casa a schiera grande bianca contemporanea a piani sfalsati con rivestimento in cemento, tetto piano, copertura verde e tetto grigio
Ispirazione per la facciata di una casa a schiera grande bianca contemporanea a piani sfalsati con rivestimento in cemento, tetto piano, copertura verde e tetto grigio
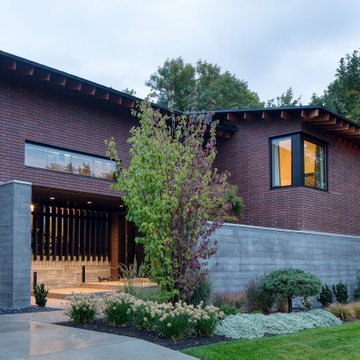
While hidden from direct view, visitors are softly pulled toward the house's entry with the help of carefully considered landscaping and strategically placed lighting.
Facciate di case a piani sfalsati con copertura verde
1