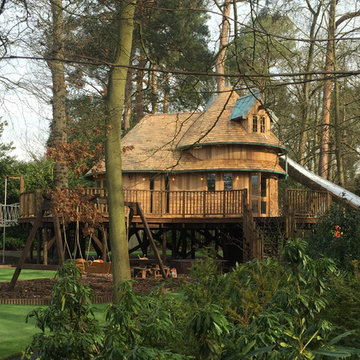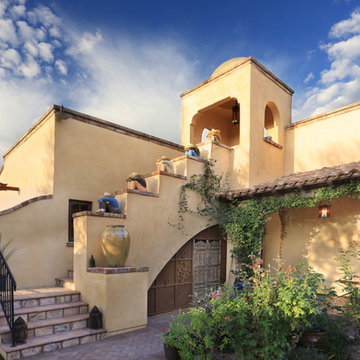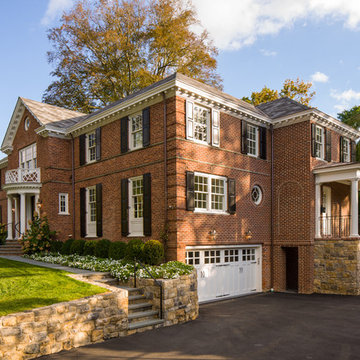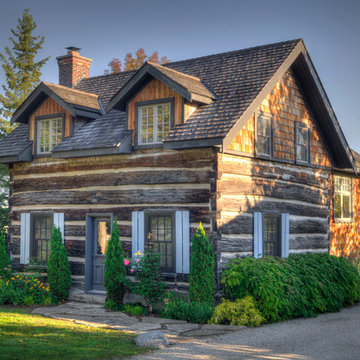Facciate di case
Filtra anche per:
Budget
Ordina per:Popolari oggi
1 - 20 di 49 foto

Rear Exterior with View of Pool
[Photography by Dan Piassick]
Foto della villa grigia contemporanea a due piani di medie dimensioni con rivestimento in pietra, tetto a capanna e copertura in metallo o lamiera
Foto della villa grigia contemporanea a due piani di medie dimensioni con rivestimento in pietra, tetto a capanna e copertura in metallo o lamiera
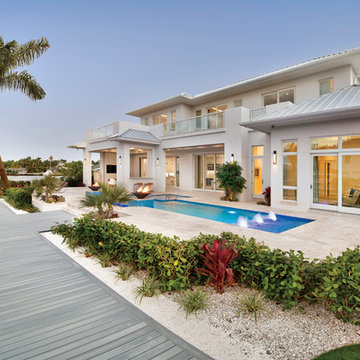
This home was featured in the May 2016 edition of HOME & DESIGN Magazine. To see the rest of the home tour as well as other luxury homes featured, visit http://www.homeanddesign.net/cordial-contemporary/

Exterior and entryway.
Foto della facciata di una casa grande beige american style a un piano con tetto piano e rivestimento in adobe
Foto della facciata di una casa grande beige american style a un piano con tetto piano e rivestimento in adobe
Trova il professionista locale adatto per il tuo progetto
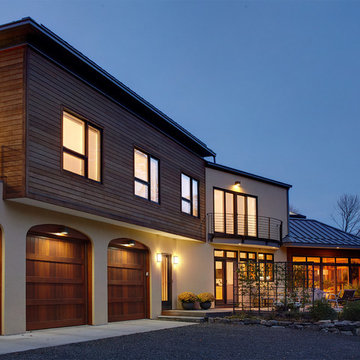
michael biondo, Photographer
Esempio della villa grande beige contemporanea a due piani con rivestimento in legno, tetto a capanna e copertura in metallo o lamiera
Esempio della villa grande beige contemporanea a due piani con rivestimento in legno, tetto a capanna e copertura in metallo o lamiera
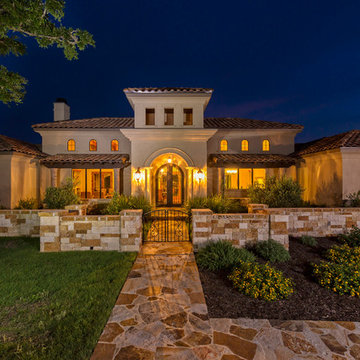
Foto della facciata di una casa grande beige mediterranea a due piani con tetto a padiglione e rivestimento in stucco
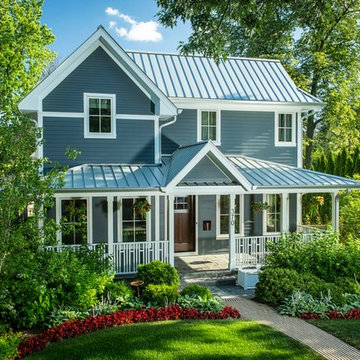
Front elevation of the LEED Platinum home in Glencoe. It is contemporary in its use of color, standing seam metal roof and the window mullion patterning, while being traditional in its proportions, forms and detailing. http://www.kipnisarch.com
Kipnis Architecture + Planning
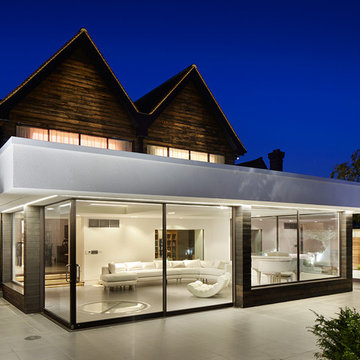
This complex rear extension, with a ground-floor ‘garden room’ and 2 new bedroom suites; inclusive of the enlarged master bedroom, is highly innovative while appearing simple and chic.
Rear elevation at night.
Copyright Clear Architects
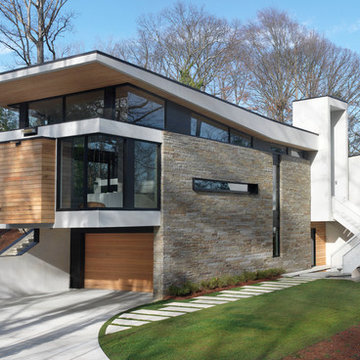
Fredrik Brauer
Ispirazione per la facciata di una casa contemporanea a due piani con rivestimento in pietra e terreno in pendenza
Ispirazione per la facciata di una casa contemporanea a due piani con rivestimento in pietra e terreno in pendenza

Photo:NACASA & PARTNERS
Idee per la facciata di una casa marrone contemporanea a due piani con rivestimento in vetro e tetto piano
Idee per la facciata di una casa marrone contemporanea a due piani con rivestimento in vetro e tetto piano
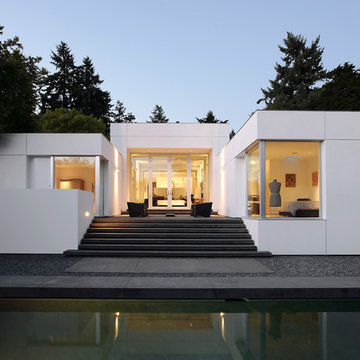
Mark Woods
Esempio della facciata di una casa bianca moderna a un piano con tetto piano
Esempio della facciata di una casa bianca moderna a un piano con tetto piano
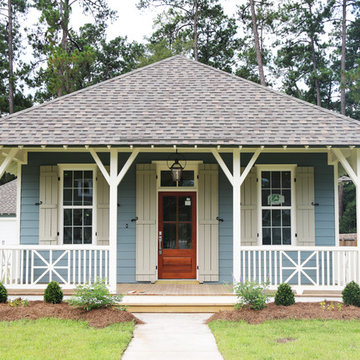
Ispirazione per la facciata di una casa blu classica a un piano di medie dimensioni con rivestimento con lastre in cemento e tetto a padiglione
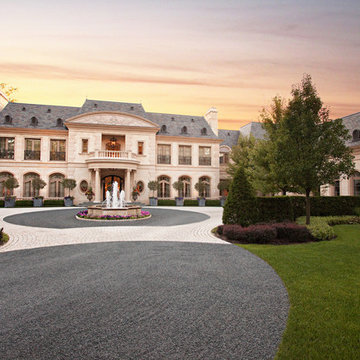
The French Chateau inspired Le Grand Rêve Mansion Estate of the North Shore's Winnetka, Illinois is Possibly the most beautiful homes I've ever had the privilege to shoot (and I've photographed hundred's of the finest custom built homes. Home owner Deborah Jarol's impeccable vision combined with architect Richard Landry is truly something to behold.
Miller + Miller Architectural Photography
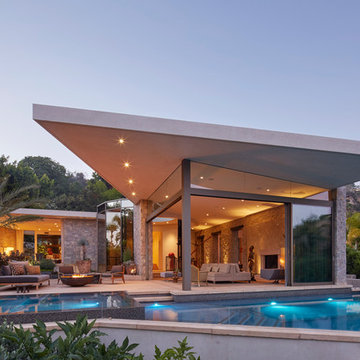
The property at dawn. The effect of the fully retractable glass walls and the connectedness of the interior and exterior living spaces is really highlighted in this image. From the master bedroom (seen in the far left) to the living room, everything can be opened up and create an enormous, welcoming space.
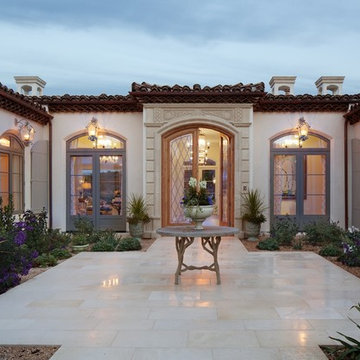
This courtyard entry in Rancho Santa Fe features stone tile, custom lighting, hand carved doors, and the perfect design accessories. Exterior design by designer Susan Spath of Kern & Co.
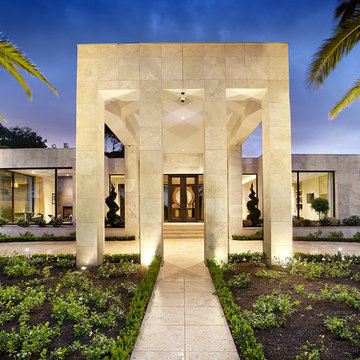
A close up view of the entry portico with the circular driveway and vast lansdscaping. At night it is highlighted by feature lighting. The portico itself is clad in Walnut travertine stone tiles.
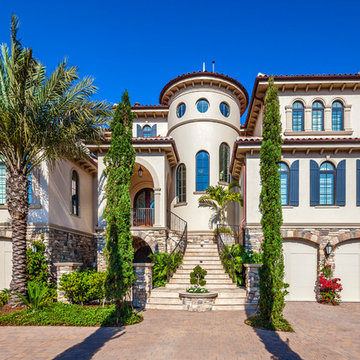
Greg Wilson Photography
Idee per la facciata di una casa grande mediterranea a tre piani con rivestimento in pietra
Idee per la facciata di una casa grande mediterranea a tre piani con rivestimento in pietra
Facciate di case
1
