Facciate di case a due piani rosse
Filtra anche per:
Budget
Ordina per:Popolari oggi
1 - 20 di 574 foto

This barn addition was accomplished by dismantling an antique timber frame and resurrecting it alongside a beautiful 19th century farmhouse in Vermont.
What makes this property even more special, is that all native Vermont elements went into the build, from the original barn to locally harvested floors and cabinets, native river rock for the chimney and fireplace and local granite for the foundation. The stone walls on the grounds were all made from stones found on the property.
The addition is a multi-level design with 1821 sq foot of living space between the first floor and the loft. The open space solves the problems of small rooms in an old house.
The barn addition has ICFs (r23) and SIPs so the building is airtight and energy efficient.
It was very satisfying to take an old barn which was no longer being used and to recycle it to preserve it's history and give it a new life.
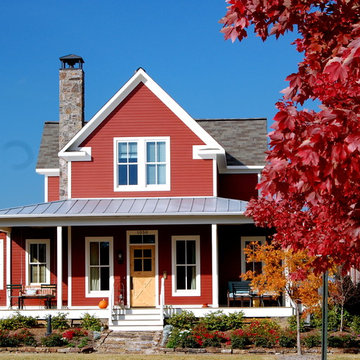
Melanie Siegel
Esempio della facciata di una casa rossa country a due piani di medie dimensioni con rivestimento in legno
Esempio della facciata di una casa rossa country a due piani di medie dimensioni con rivestimento in legno

Foto della facciata di una casa verde rustica a due piani con rivestimento in legno
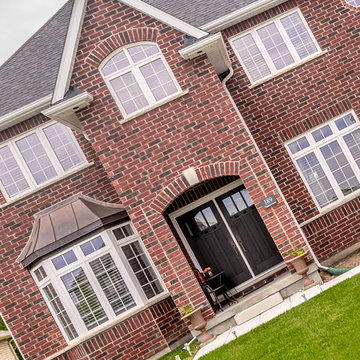
Esempio della facciata di una casa rossa classica a due piani di medie dimensioni con rivestimento in mattoni
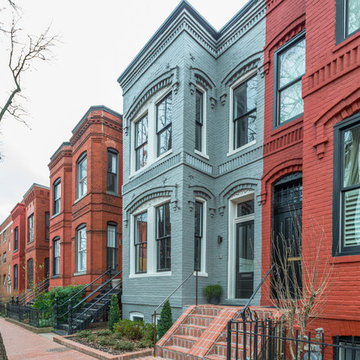
Interior Designer: Cecconi Simone
Photographer: Connie Gauthier with HomeVisit
Immagine della facciata di una casa a schiera grigia moderna a due piani con rivestimento in adobe e tetto piano
Immagine della facciata di una casa a schiera grigia moderna a due piani con rivestimento in adobe e tetto piano
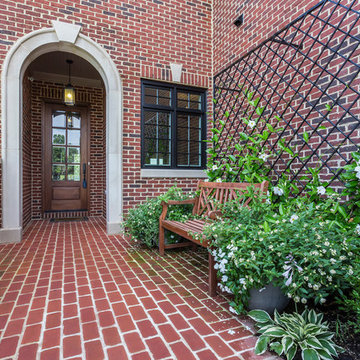
Esempio della facciata di una casa rossa classica a due piani di medie dimensioni con rivestimento in mattoni e tetto a capanna

Photography: Danny Grizzle
Immagine della facciata di una casa rustica a due piani con rivestimento in legno
Immagine della facciata di una casa rustica a due piani con rivestimento in legno

Esempio della villa grigia classica a due piani di medie dimensioni con copertura in metallo o lamiera, tetto rosso e pannelli sovrapposti

Our latest project completed 2019.
8,600 Sqft work of art! 3 floors including 2,200 sqft of basement, temperature controlled wine cellar, full basketball court, outdoor barbecue, herb garden and more. Fine craftsmanship and attention to details.
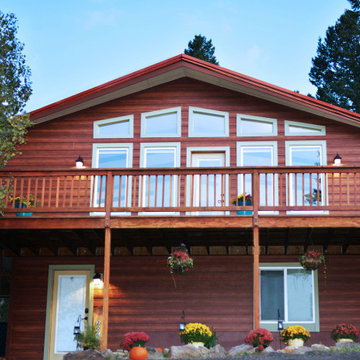
This home in Morrison, Colorado had aging cedar siding, which is a common sight in the Rocky Mountains. The cedar siding was deteriorating due to deferred maintenance. Colorado Siding Repair removed all of the aging siding and trim and installed James Hardie WoodTone Rustic siding to provide optimum protection for this home against extreme Rocky Mountain weather. This home's transformation is shocking! We love helping Colorado homeowners maximize their investment by protecting for years to come.

Foto della facciata di una casa blu american style a due piani di medie dimensioni
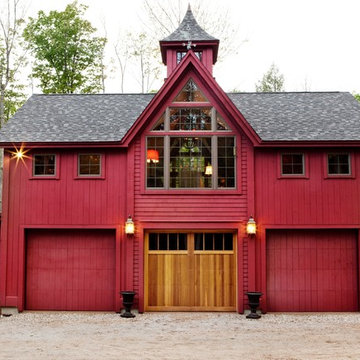
The front exterior of the Yankee Barn Homes post and beam carriage house, The Bennington.
Esempio della facciata di una casa grande rossa classica a due piani con rivestimento in legno e tetto a capanna
Esempio della facciata di una casa grande rossa classica a due piani con rivestimento in legno e tetto a capanna
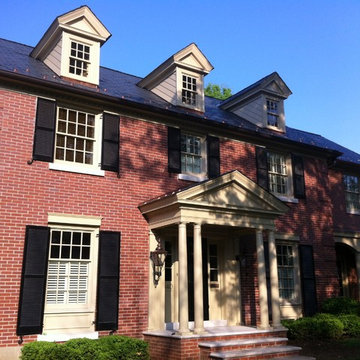
New dormers, new front porch with copper lanterns, new second floor addition on right above new arches
photo by Tim Winters
Immagine della facciata di una casa classica a due piani di medie dimensioni con rivestimento in mattoni
Immagine della facciata di una casa classica a due piani di medie dimensioni con rivestimento in mattoni

New Moroccan Villa on the Santa Barbara Riviera, overlooking the Pacific ocean and the city. In this terra cotta and deep blue home, we used natural stone mosaics and glass mosaics, along with custom carved stone columns. Every room is colorful with deep, rich colors. In the master bath we used blue stone mosaics on the groin vaulted ceiling of the shower. All the lighting was designed and made in Marrakesh, as were many furniture pieces. The entry black and white columns are also imported from Morocco. We also designed the carved doors and had them made in Marrakesh. Cabinetry doors we designed were carved in Canada. The carved plaster molding were made especially for us, and all was shipped in a large container (just before covid-19 hit the shipping world!) Thank you to our wonderful craftsman and enthusiastic vendors!
Project designed by Maraya Interior Design. From their beautiful resort town of Ojai, they serve clients in Montecito, Hope Ranch, Santa Ynez, Malibu and Calabasas, across the tri-county area of Santa Barbara, Ventura and Los Angeles, south to Hidden Hills and Calabasas.
Architecture by Thomas Ochsner in Santa Barbara, CA
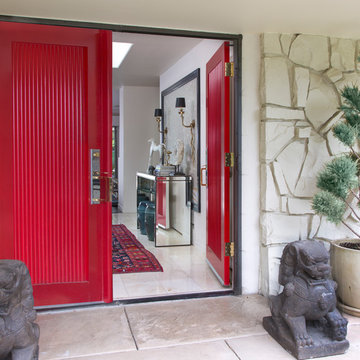
This bright red front door contrasts nicely against the white. stone exterior. Two gargoyles sit out front.
Photo credit: Emily Minton Redfield
Immagine della villa bianca eclettica a due piani con rivestimento in pietra, copertura a scandole e tetto nero
Immagine della villa bianca eclettica a due piani con rivestimento in pietra, copertura a scandole e tetto nero
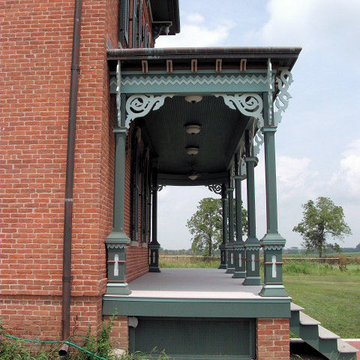
Wraparound front porch was built with salvaged bricks from the foundations of a smokehouse and root cellar on the property. The posts and gingerbread trim match those on the front of the original home

Immagine della facciata di una casa grigia contemporanea a due piani di medie dimensioni con rivestimenti misti e tetto a capanna
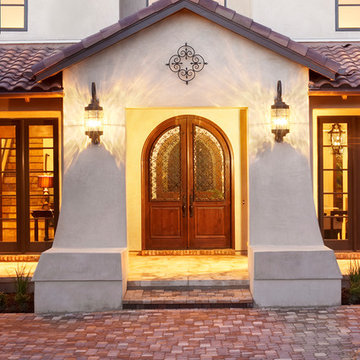
John Siemering Homes. Custom Home Builder in Austin, TX
Esempio della villa ampia bianca mediterranea a due piani con rivestimento in stucco, tetto a capanna e copertura in tegole
Esempio della villa ampia bianca mediterranea a due piani con rivestimento in stucco, tetto a capanna e copertura in tegole
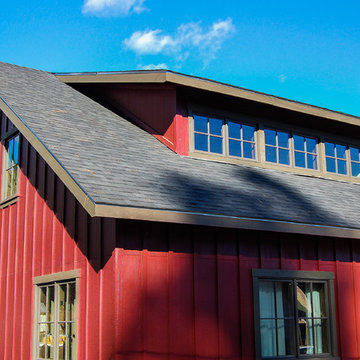
Gregory Dedona Architect
Foto della facciata di una casa rossa rustica a due piani di medie dimensioni con rivestimento in legno e tetto a capanna
Foto della facciata di una casa rossa rustica a due piani di medie dimensioni con rivestimento in legno e tetto a capanna
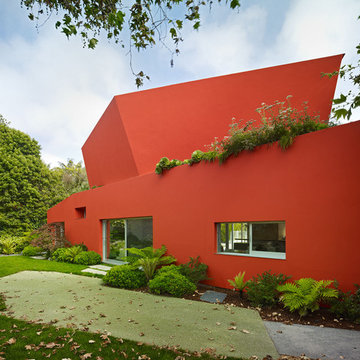
Bruce Damonte
Idee per la villa rossa contemporanea a due piani di medie dimensioni
Idee per la villa rossa contemporanea a due piani di medie dimensioni
Facciate di case a due piani rosse
1