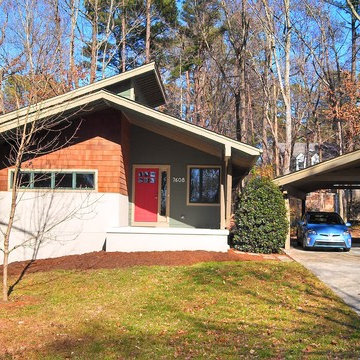Facciate di case a due piani
Filtra anche per:
Budget
Ordina per:Popolari oggi
141 - 160 di 255.979 foto
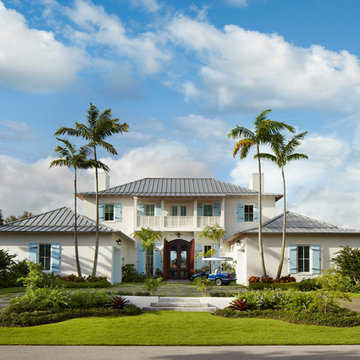
Tropical Dutch West Indies inspired home in Key Largo featuring a galvanized steel roof with cantilevered porches and balconies.
Ispirazione per la facciata di una casa grande bianca tropicale a due piani con rivestimento in stucco e tetto a padiglione
Ispirazione per la facciata di una casa grande bianca tropicale a due piani con rivestimento in stucco e tetto a padiglione

Shoot2Sell
Bella Vista Company
This home won the NARI Greater Dallas CotY Award for Entire House $750,001 to $1,000,000 in 2015.
Ispirazione per la facciata di una casa grande beige mediterranea a due piani con rivestimento in stucco
Ispirazione per la facciata di una casa grande beige mediterranea a due piani con rivestimento in stucco

Ispirazione per la villa grande beige contemporanea a due piani con rivestimento in vetro
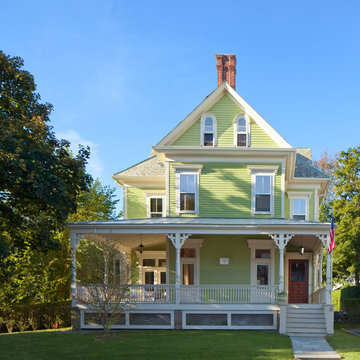
Builder: Ed Lacross
Interior design: Kirby Goff ID
Photographer: Anthony Crisafulli
Idee per la facciata di una casa vittoriana a due piani
Idee per la facciata di una casa vittoriana a due piani

This barn addition was accomplished by dismantling an antique timber frame and resurrecting it alongside a beautiful 19th century farmhouse in Vermont.
What makes this property even more special, is that all native Vermont elements went into the build, from the original barn to locally harvested floors and cabinets, native river rock for the chimney and fireplace and local granite for the foundation. The stone walls on the grounds were all made from stones found on the property.
The addition is a multi-level design with 1821 sq foot of living space between the first floor and the loft. The open space solves the problems of small rooms in an old house.
The barn addition has ICFs (r23) and SIPs so the building is airtight and energy efficient.
It was very satisfying to take an old barn which was no longer being used and to recycle it to preserve it's history and give it a new life.

DRM Design Group provided Landscape Architecture services for a Local Austin, Texas residence. We worked closely with Redbud Custom Homes and Tim Brown Architecture to create a custom low maintenance- low water use contemporary landscape design. This Eco friendly design has a simple and crisp look with great contrasting colors that really accentuate the existing trees.
www.redbudaustin.com
www.timbrownarch.com

Upside Development completed an contemporary architectural transformation in Taylor Creek Ranch. Evolving from the belief that a beautiful home is more than just a very large home, this 1940’s bungalow was meticulously redesigned to entertain its next life. It's contemporary architecture is defined by the beautiful play of wood, brick, metal and stone elements. The flow interchanges all around the house between the dark black contrast of brick pillars and the live dynamic grain of the Canadian cedar facade. The multi level roof structure and wrapping canopies create the airy gloom similar to its neighbouring ravine.
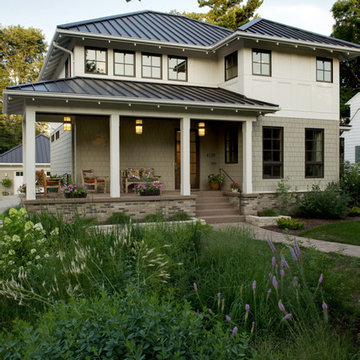
These homeowners are interested in sustainable landscaping. To capture the rain water coming off the tin roof, they put a rain garden in one corner of their front yard.

Spacious front porch to watch all the kids play on the cul de sac!
Michael Lipman Photography
Esempio della facciata di una casa grigia classica a due piani con rivestimento in legno
Esempio della facciata di una casa grigia classica a due piani con rivestimento in legno

Photos by SpaceCrafting
Foto della facciata di una casa grigia vittoriana a due piani con rivestimento in legno
Foto della facciata di una casa grigia vittoriana a due piani con rivestimento in legno

Esempio della facciata di una casa blu classica a due piani con rivestimento in legno e tetto a capanna

Ispirazione per la facciata di una casa grande grigia moderna a due piani con rivestimento in vinile e tetto a capanna
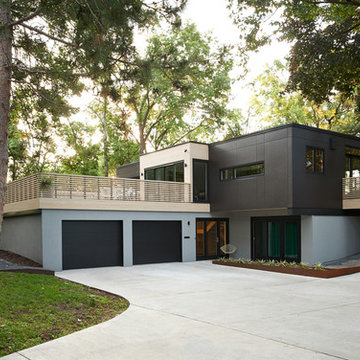
Exterior renovation to mid-century modern home. New composite cement board siding, cypress siding, railings, and soffits.
Photo: Chad Holder
Esempio della facciata di una casa grande moderna a due piani con rivestimenti misti e tetto piano
Esempio della facciata di una casa grande moderna a due piani con rivestimenti misti e tetto piano

Foto della facciata di una casa verde classica a due piani di medie dimensioni con rivestimenti misti e tetto a capanna
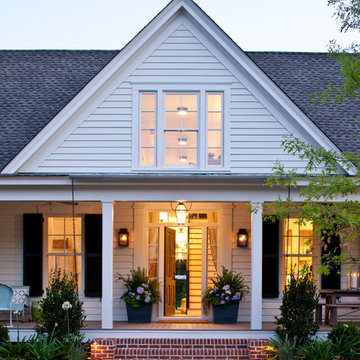
Laurey W. Glenn (courtesy Southern Living)
Immagine della facciata di una casa bianca country a due piani con rivestimento in legno
Immagine della facciata di una casa bianca country a due piani con rivestimento in legno
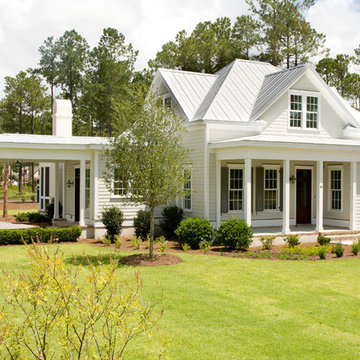
The porte cochere and front exterior of the Jekyll.
Idee per la facciata di una casa piccola classica a due piani
Idee per la facciata di una casa piccola classica a due piani

Ispirazione per la facciata di una casa gialla country a due piani di medie dimensioni con tetto a capanna

Esempio della facciata di una casa grigia classica a due piani con rivestimento in legno e copertura mista

Normandy Designer Stephanie Bryant CKD worked closely with these Clarendon Hills homeowners to create a front porch entry that was not only welcoming to family and guests, but boosted the curb appeal of this traditional home.
Facciate di case a due piani
8
