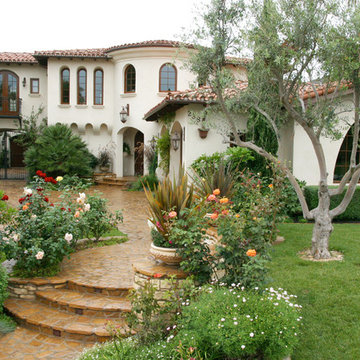Facciate di case a due piani
Filtra anche per:
Budget
Ordina per:Popolari oggi
101 - 120 di 255.976 foto

Photographer: Ashley Avila
For building specifications, please see description on main project page.
For interior images and specifications, please visit: http://www.houzz.com/projects/332182/lake-house.
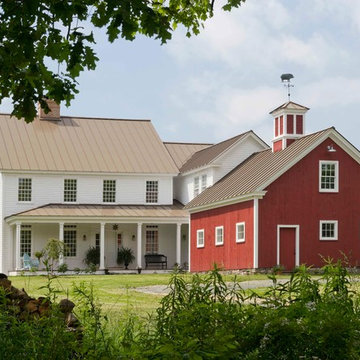
White Farmhouse with Red Attached Barn. Traditional 12 over 12 windows on the house and 6 over 6 on the barn.
Esempio della facciata di una casa rossa country a due piani con tetto a capanna
Esempio della facciata di una casa rossa country a due piani con tetto a capanna

Tom Crane and Orion Construction
Idee per la villa piccola beige country a due piani con rivestimento in pietra, tetto a capanna e copertura a scandole
Idee per la villa piccola beige country a due piani con rivestimento in pietra, tetto a capanna e copertura a scandole
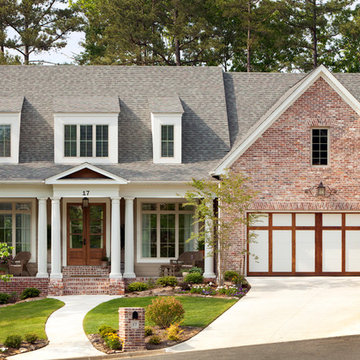
Nancy Nolan
Esempio della facciata di una casa classica a due piani con rivestimento in mattoni e tetto a capanna
Esempio della facciata di una casa classica a due piani con rivestimento in mattoni e tetto a capanna

Dennis Mayer Photographer
Ispirazione per la villa grande beige a due piani con rivestimento in stucco, tetto a padiglione e copertura a scandole
Ispirazione per la villa grande beige a due piani con rivestimento in stucco, tetto a padiglione e copertura a scandole

Roof Color: Weathered Wood
Siding Color: Benjamin Moore matched to C2 Paint's Wood Ash Color.
Esempio della villa grande grigia classica a due piani con rivestimento in legno e copertura a scandole
Esempio della villa grande grigia classica a due piani con rivestimento in legno e copertura a scandole

Ispirazione per la facciata di una casa bianca classica a due piani di medie dimensioni con rivestimento in legno, tetto a capanna e copertura mista

Idee per la villa grande beige contemporanea a due piani con rivestimento in pietra, tetto a capanna e copertura a scandole

The Cleveland Park neighborhood of Washington, D.C boasts some of the most beautiful and well maintained bungalows of the late 19th century. Residential streets are distinguished by the most significant craftsman icon, the front porch.
Porter Street Bungalow was different. The stucco walls on the right and left side elevations were the first indication of an original bungalow form. Yet the swooping roof, so characteristic of the period, was terminated at the front by a first floor enclosure that had almost no penetrations and presented an unwelcoming face. Original timber beams buried within the enclosed mass provided the
only fenestration where they nudged through. The house,
known affectionately as ‘the bunker’, was in serious need of
a significant renovation and restoration.
A young couple purchased the house over 10 years ago as
a first home. As their family grew and professional lives
matured the inadequacies of the small rooms and out of date systems had to be addressed. The program called to significantly enlarge the house with a major new rear addition. The completed house had to fulfill all of the requirements of a modern house: a reconfigured larger living room, new shared kitchen and breakfast room and large family room on the first floor and three modified bedrooms and master suite on the second floor.
Front photo by Hoachlander Davis Photography.
All other photos by Prakash Patel.

Foto della facciata di una casa verde rustica a due piani con rivestimento in legno
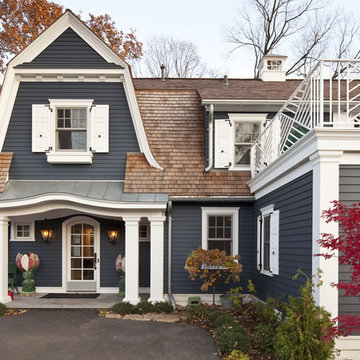
Charming lake cottage on Lake Minnetonka.
Foto della facciata di una casa grigia classica a due piani
Foto della facciata di una casa grigia classica a due piani
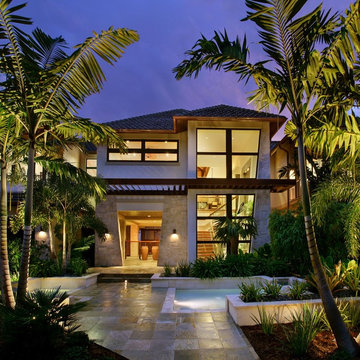
The Aurora Gold – Best in Show
Grand Auroras were awarded for this home’s beautiful landscape….
Immagine della villa grande beige tropicale a due piani con rivestimento in pietra, tetto a padiglione e copertura a scandole
Immagine della villa grande beige tropicale a due piani con rivestimento in pietra, tetto a padiglione e copertura a scandole
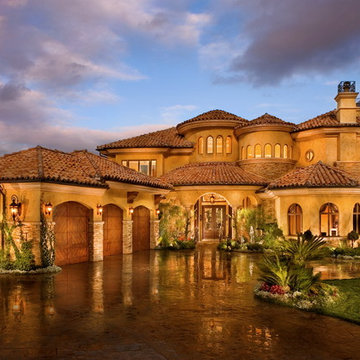
"My Plaster finishes took me all the way to Dubai!! I'm back and ready to rock for you!! This finish is "Tuscany" from Texston Co. you'll never find a better plaster company!!!!!

What started as a kitchen and two-bathroom remodel evolved into a full home renovation plus conversion of the downstairs unfinished basement into a permitted first story addition, complete with family room, guest suite, mudroom, and a new front entrance. We married the midcentury modern architecture with vintage, eclectic details and thoughtful materials.

Idee per la villa grande moderna a due piani con rivestimento in stucco, tetto piano e tetto bianco

Ispirazione per la villa grigia stile marinaro a due piani di medie dimensioni con rivestimento in legno, tetto a mansarda, copertura a scandole, tetto grigio e con scandole

Esempio della villa grande grigia contemporanea a due piani con rivestimento in legno, tetto a capanna, copertura in tegole, tetto grigio e pannelli sovrapposti

Foto della villa grande grigia classica a due piani con tetto a mansarda, copertura in metallo o lamiera e tetto grigio
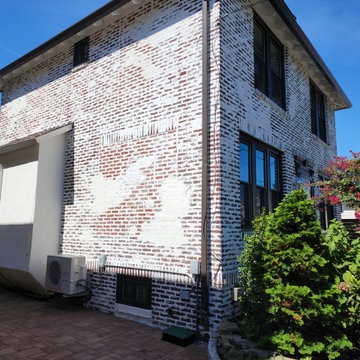
Back of the home that has German smear in a rustic style.
Rustic style focuses on grout lines and some clustered areas of brick, creating a one of a kind pattern. Great for covering areas of mix matched brick
Facciate di case a due piani
6
