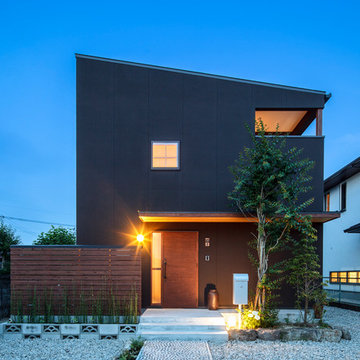Case con tetti a falda unica a due piani
Filtra anche per:
Budget
Ordina per:Popolari oggi
1 - 20 di 10.078 foto
1 di 3

Photography by John Gibbons
Project by Studio H:T principal in charge Brad Tomecek (now with Tomecek Studio Architecture). This contemporary custom home forms itself based on specific view vectors to Long's Peak and the mountains of the front range combined with the influence of a morning and evening court to facilitate exterior living. Roof forms undulate to allow clerestory light into the space, while providing intimate scale for the exterior areas. A long stone wall provides a reference datum that links public and private and inside and outside into a cohesive whole.
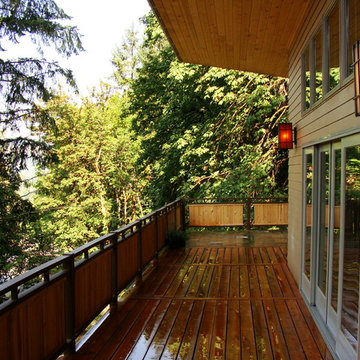
Modern hillside home features radiant heated concrete floors on both levels. The Asian inspired railing is a unique way to block the view from the street. These up slope lots are a challenge to build on but This Eugene OR contractor got the job done.

Staggered bluestone thermal top treads surrounded with mexican pebble leading to the original slab front door and surrounding midcentury glass and original Nelson Bubble lamp. At night the lamp looks like the moon hanging over the front door. and the FX ZDC outdoor lighting with modern black fixtures create a beautiful night time ambiance.

Idee per la facciata di una casa piccola nera moderna a due piani con rivestimento in metallo e copertura in metallo o lamiera
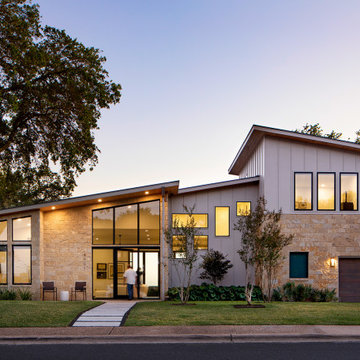
Idee per la facciata di una casa grigia moderna a due piani con rivestimenti misti e pannelli e listelle di legno

グレーをベースにした外壁に黒いカラークリートの土間が
外観のスタイリッシュな印象を際立たせています。
シンボルツリーの株立ちアオダモが素敵なチョイスです。
Idee per la facciata di una casa grigia moderna a due piani di medie dimensioni con copertura in metallo o lamiera
Idee per la facciata di una casa grigia moderna a due piani di medie dimensioni con copertura in metallo o lamiera

Modern home in the Pacific Northwest, located in Eugene, Oregon. Double car garage with a lot of windows for natural sunlight.
Foto della facciata di una casa grande grigia rustica a due piani con rivestimenti misti e copertura mista
Foto della facciata di una casa grande grigia rustica a due piani con rivestimenti misti e copertura mista
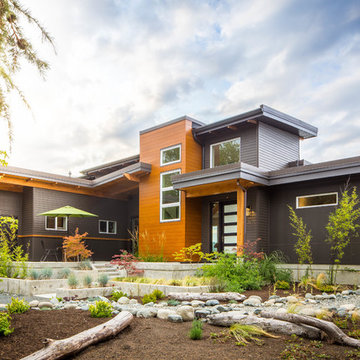
A peek-a-boo view that shows the front of the house leading toward the ocean that the home faces. The mixed exterior materials allow for unique features such as wood soffits and exterior timbers to blend perfectly with the dark grey.
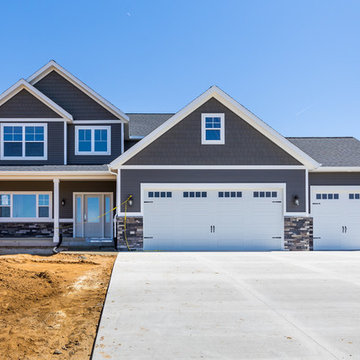
Idee per la facciata di una casa blu classica a due piani di medie dimensioni con rivestimento in vinile e copertura a scandole
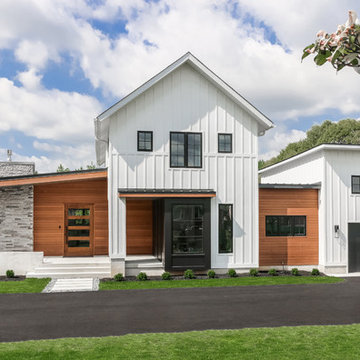
Esempio della facciata di una casa bianca country a due piani di medie dimensioni con copertura a scandole e rivestimenti misti
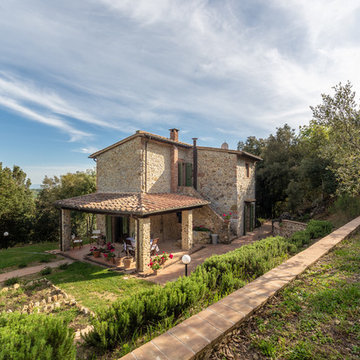
Maurizio Sorvillo
Ispirazione per la facciata di una casa beige country a due piani con rivestimento in pietra e copertura in tegole
Ispirazione per la facciata di una casa beige country a due piani con rivestimento in pietra e copertura in tegole
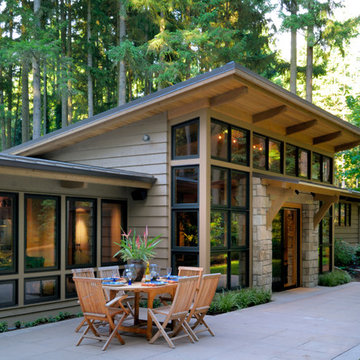
Photography by Mike Jensen
Ispirazione per la facciata di una casa grande grigia american style a due piani con rivestimenti misti
Ispirazione per la facciata di una casa grande grigia american style a due piani con rivestimenti misti
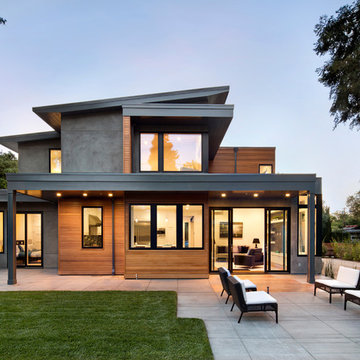
Idee per la casa con tetto a falda unica grigio contemporaneo a due piani con rivestimenti misti
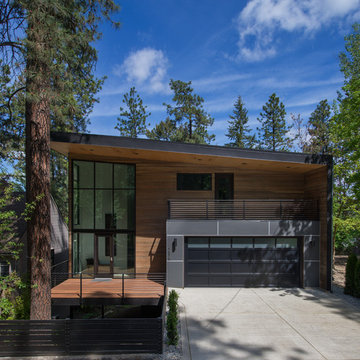
Oliver Irwin
Ispirazione per la casa con tetto a falda unica grande multicolore moderno a due piani con rivestimenti misti
Ispirazione per la casa con tetto a falda unica grande multicolore moderno a due piani con rivestimenti misti
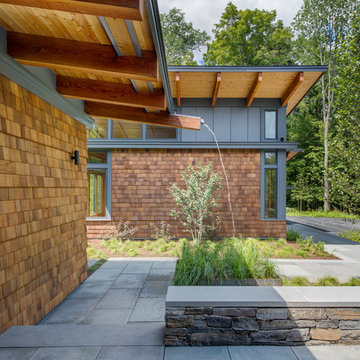
This house is discreetly tucked into its wooded site in the Mad River Valley near the Sugarbush Resort in Vermont. The soaring roof lines complement the slope of the land and open up views though large windows to a meadow planted with native wildflowers. The house was built with natural materials of cedar shingles, fir beams and native stone walls. These materials are complemented with innovative touches including concrete floors, composite exterior wall panels and exposed steel beams. The home is passively heated by the sun, aided by triple pane windows and super-insulated walls.
Photo by: Nat Rea Photography

This Japanese inspired ranch home in Lake Creek is LEED® Gold certified and features angled roof lines with stone, copper and wood siding.
Immagine della casa con tetto a falda unica ampio marrone etnico a due piani con rivestimenti misti
Immagine della casa con tetto a falda unica ampio marrone etnico a due piani con rivestimenti misti

A luxury residence in Vail, Colorado featuring wire-brushed Bavarian Oak wide-plank wood floors in a custom finish and reclaimed sunburnt siding on the ceiling.
Arrigoni Woods specializes in wide-plank wood flooring, both recycled and engineered. Our wood comes from old-growth Western European forests that are sustainably managed. Arrigoni's uniquely engineered wood (which has the look and feel of solid wood) features a trio of layered engineered planks, with a middle layer of transversely laid vertical grain spruce, providing a solid core.
This gorgeous mountain modern home was completed in the Fall of 2014. Using only the finest of materials and finishes, this home is the ultimate dream home.
Photographer: Kimberly Gavin
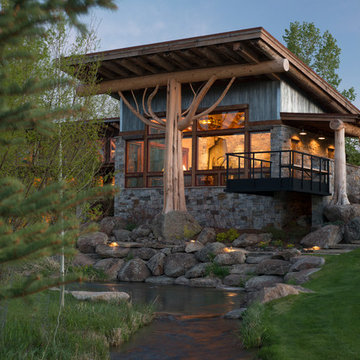
Foto della casa con tetto a falda unica rustico a due piani con rivestimenti misti
Case con tetti a falda unica a due piani
1

