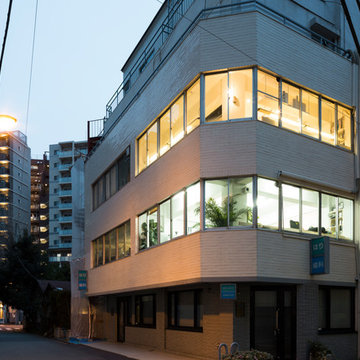Facciate di Appartamenti turchesi
Filtra anche per:
Budget
Ordina per:Popolari oggi
1 - 20 di 38 foto
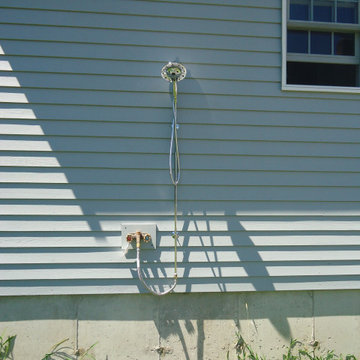
An exterior shower was installed to rinse off after a dip in the pool.
Esempio della facciata di un appartamento blu a un piano con rivestimento in vinile, tetto a capanna e copertura a scandole
Esempio della facciata di un appartamento blu a un piano con rivestimento in vinile, tetto a capanna e copertura a scandole

Esempio della facciata di un appartamento piccolo verde classico a due piani con rivestimento con lastre in cemento, tetto a padiglione e copertura a scandole

Esempio della facciata di un appartamento grande bianco mediterraneo a due piani con rivestimento in pietra, tetto a capanna, copertura mista e tetto marrone
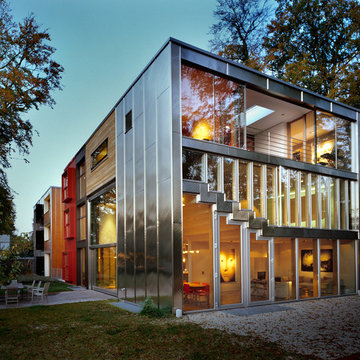
Barcode House in Munich, Germany, designed by MVRDV. Photograph by Rob 't Hart, from book "MVRDV Buildings" (nai010 publishers, 2013).
Idee per la facciata di un appartamento contemporaneo con rivestimento in metallo
Idee per la facciata di un appartamento contemporaneo con rivestimento in metallo
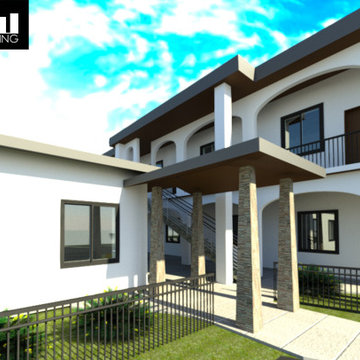
Custom Apartment Building design. Plans available for sale.
Foto della facciata di un appartamento grande bianco contemporaneo a un piano con rivestimento in stucco, tetto a padiglione, copertura in tegole e tetto nero
Foto della facciata di un appartamento grande bianco contemporaneo a un piano con rivestimento in stucco, tetto a padiglione, copertura in tegole e tetto nero

Project Overview:
This modern ADU build was designed by Wittman Estes Architecture + Landscape and pre-fab tech builder NODE. Our Gendai siding with an Amber oil finish clads the exterior. Featured in Dwell, Designmilk and other online architectural publications, this tiny project packs a punch with affordable design and a focus on sustainability.
This modern ADU build was designed by Wittman Estes Architecture + Landscape and pre-fab tech builder NODE. Our shou sugi ban Gendai siding with a clear alkyd finish clads the exterior. Featured in Dwell, Designmilk and other online architectural publications, this tiny project packs a punch with affordable design and a focus on sustainability.
“A Seattle homeowner hired Wittman Estes to design an affordable, eco-friendly unit to live in her backyard as a way to generate rental income. The modern structure is outfitted with a solar roof that provides all of the energy needed to power the unit and the main house. To make it happen, the firm partnered with NODE, known for their design-focused, carbon negative, non-toxic homes, resulting in Seattle’s first DADU (Detached Accessory Dwelling Unit) with the International Living Future Institute’s (IFLI) zero energy certification.”
Product: Gendai 1×6 select grade shiplap
Prefinish: Amber
Application: Residential – Exterior
SF: 350SF
Designer: Wittman Estes, NODE
Builder: NODE, Don Bunnell
Date: November 2018
Location: Seattle, WA
Photos courtesy of: Andrew Pogue
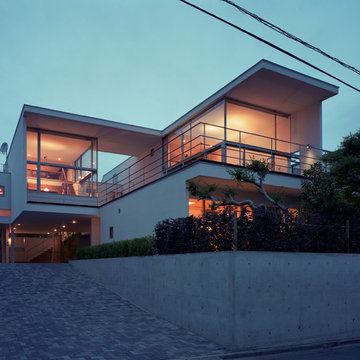
Idee per la facciata di un appartamento grande bianco moderno a due piani con rivestimento in stucco e tetto piano
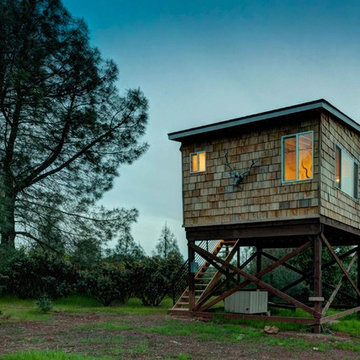
Grace Aston
Foto della facciata di un appartamento marrone rustico a un piano di medie dimensioni con rivestimento in legno e copertura a scandole
Foto della facciata di un appartamento marrone rustico a un piano di medie dimensioni con rivestimento in legno e copertura a scandole
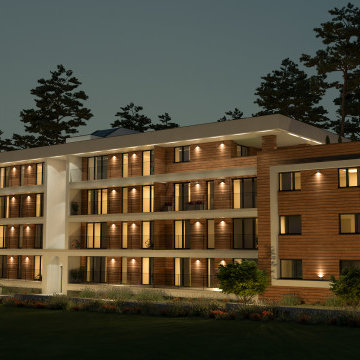
Ispirazione per la facciata di un appartamento marrone moderno a tre piani di medie dimensioni con rivestimenti misti, tetto piano e copertura mista
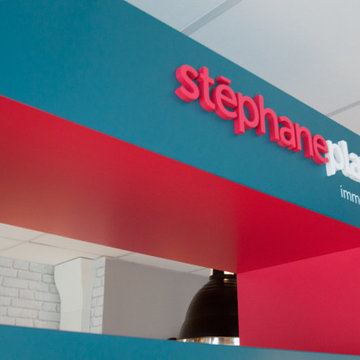
L’agence Stéphane Plaza Immobilier a fait confiance à notre société, pour les travaux de ses locaux situés à Conflans-Sainte-Honorine, rénovation de l’ancien local, agencement des lieux, électricité, plomberie, décoration… Nous avons travaillé sur la totalité de l’agence.
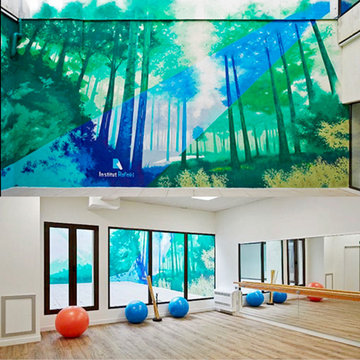
Façade en trompe l'oeil
Ispirazione per la facciata di un appartamento grande bianco contemporaneo a tre piani con rivestimenti misti, tetto a padiglione e copertura mista
Ispirazione per la facciata di un appartamento grande bianco contemporaneo a tre piani con rivestimenti misti, tetto a padiglione e copertura mista
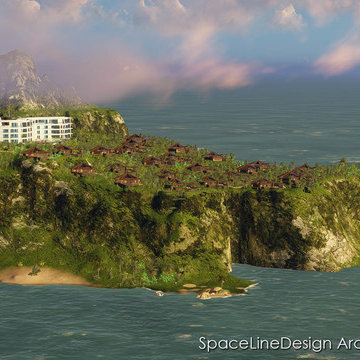
Nestled on the western edge of a gently sloping cliff site in South Kuta, Bali, sits this charming 60 room boutique hotel, gazing out over 25 private resort villas and on towards the endless Indian Ocean.
Featuring a cascading two story water fall entry and unique transparent hexagon swimming pool with Buddha.
All hotel rooms and villas have wide open views to the sea and impressive ocean views.
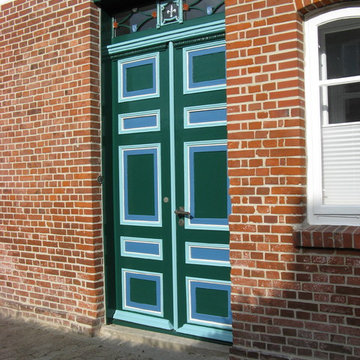
In Kooperation mit dem Architekturbüro Frenzel und Frenzel GmbH in Buxtehude wurde ein ehemaliger Obsthof von 1830 mit einem Nebengebäude, das als Stall und Schuppen genutzt wurde, zu einem Ferienhof mit einzelnen Appartements umgenutzt. Die Gebäude in Jork (im Alten Land) wurden dafür kernsaniert, die Dächer neu eingedeckt und das Fachwerk repariert und mit den alten Ziegeln neu ausgemauert. Die Gebäude sind Bestandteil eines größeren Denkmalschutzensembles entlang der Kleinen Seite.
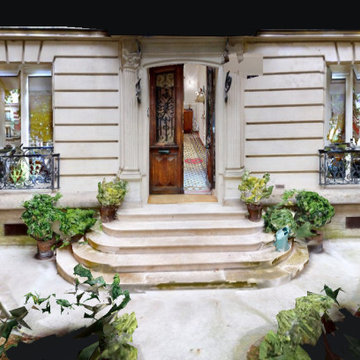
Vue maquette de la façade Haussmanienne. L'ensemble fait partie de ces fantaisies châtelaines, construites à la fin du XIXe en plein coeur de Paris ou aux alentours.
Dans la configuration existante, les propriétaires ont choisi de coffrer tous les conduits de cheminée sauf celui du salon, qu'il ont distingué du coin salle à manger par une cloison cintrée.
On voit de jolies portes-fenêtres donnant sur un jardins privatif de plus de 100m2 env. car l'appartement est en RDC.
Belle HSP : 3.00m
Orientation : Sud
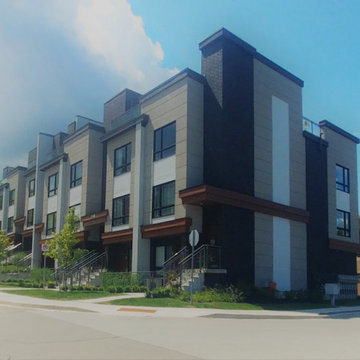
Immagine della facciata di un appartamento grande contemporaneo a tre piani con rivestimento in stucco, tetto piano e copertura mista
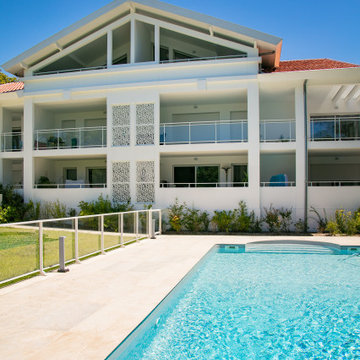
Mise en valeur des parties communes d'un immeuble résidentiel neuf, à Biarritz.
Idee per la facciata di un appartamento grande bianco contemporaneo a tre piani con copertura in tegole e tetto rosso
Idee per la facciata di un appartamento grande bianco contemporaneo a tre piani con copertura in tegole e tetto rosso
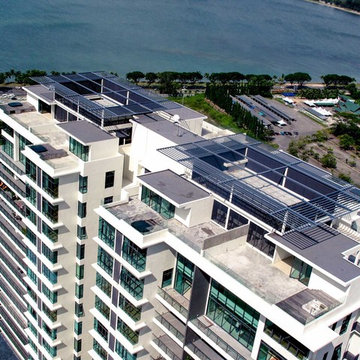
Immagine della facciata di un appartamento grande multicolore moderno con rivestimento in metallo, tetto piano e copertura in metallo o lamiera
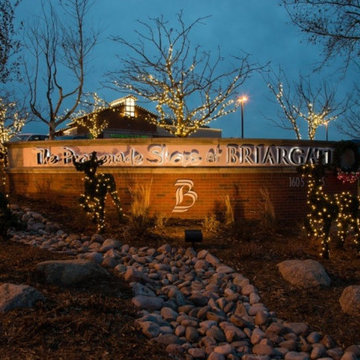
Esempio della facciata di un appartamento grande beige moderno a due piani con rivestimento in stucco
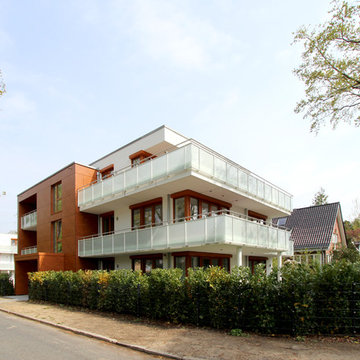
Fassadenplatten mit Holzoptik betonen den Eingangsbereich und rahmen eine Loggia ein.
Idee per la facciata di un appartamento bianco moderno a due piani di medie dimensioni con tetto piano, rivestimento in stucco e pannelli e listelle di legno
Idee per la facciata di un appartamento bianco moderno a due piani di medie dimensioni con tetto piano, rivestimento in stucco e pannelli e listelle di legno
Facciate di Appartamenti turchesi
1
