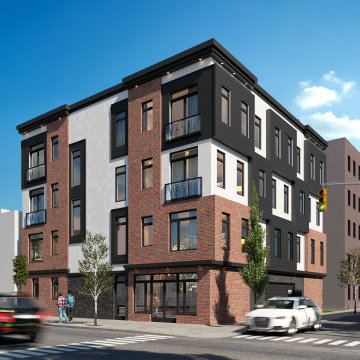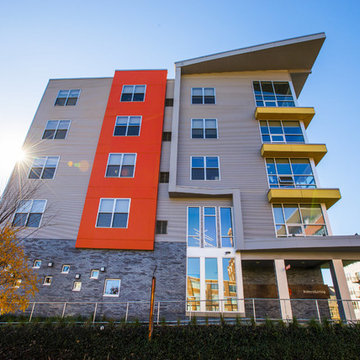Facciate di Appartamenti
Filtra anche per:
Budget
Ordina per:Popolari oggi
121 - 140 di 3.267 foto
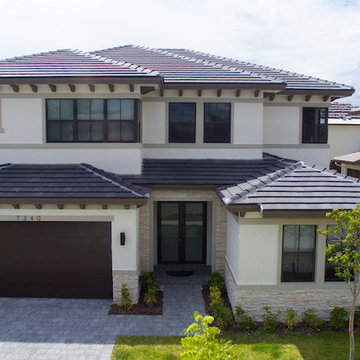
Idee per la facciata di un appartamento bianco classico a due piani con rivestimenti misti e copertura a scandole
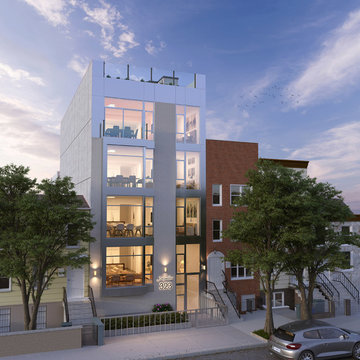
walkTHIShouse
Ispirazione per la facciata di un appartamento beige moderno a tre piani di medie dimensioni con rivestimento in mattoni, tetto piano e copertura in tegole
Ispirazione per la facciata di un appartamento beige moderno a tre piani di medie dimensioni con rivestimento in mattoni, tetto piano e copertura in tegole

Foto della facciata di un appartamento grigio moderno a quattro piani di medie dimensioni con rivestimento con lastre in cemento, tetto piano, copertura mista e tetto grigio
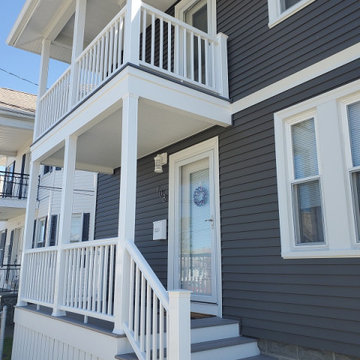
Mastic vinyl siding and TimberTech AZEK porches gave this New Bedford, MA multi-family a maintenance-free exterior!
The homeowner chose to install Mastic Carvedwood 44 vinyl siding in the color, Misty Shadow. Built to handle extreme New England weather, Mastic Carvedwood 44 vinyl siding has a 200 mph wind rating and exclusive Hang-Tough Technology to make sure your siding stays in place! This fade, crack, and chip resistant vinyl siding eliminates the need to paint every 4-5 years which saves homeowners the costly maintenance of painting. This low maintenance product comes in a wide variety of colors and styles to suit your personal style.
Additionally, with a VIP limited lifetime warranty and our 10 year workmanship guarantee homeowners can feel confident that their home is protected.
Urban properties have to make the most of their space. To give tenants on both floors an outdoor space, the homeowner chose to rebuild their front porches with Timbertech AZEK decking and rails. This capped polymer decking is rot, insect, scratch, and fade resistant. It’s the perfect product for rental properties – no need to worry about sanding, staining, or painting their porches! As one of the few TimberTech AZEK Platinum contractors in the area, you can trust our team to build the deck or porch of your dreams!
Thinking of having your own exterior makeover? With over 40 years of experience, we have thousands of satisfied customers throughout Cape Cod, Southeastern Massachusetts, and Eastern Rhode Island. In addition to an extensive list of industry awards and credentials, we have been an A+ rated, Accredited member of the Better Business Bureau for more than 25 years! Qualified homeowners can even take advantage of our affordable home improvement financing options.
Get started with a FREE quote by calling (508) 997-1111 or submit your information online and make your house a Care Free home!
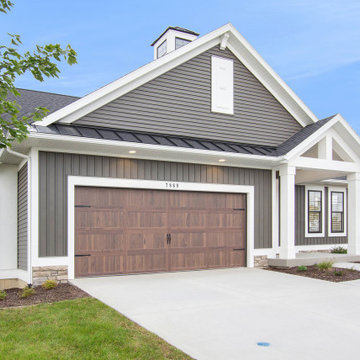
This stand-alone condominium takes a bold step with dark, modern farmhouse exterior features. Once again, the details of this stand alone condominium are where this custom design stands out; from custom trim to beautiful ceiling treatments and careful consideration for how the spaces interact. The exterior of the home is detailed with dark horizontal siding, vinyl board and batten, black windows, black asphalt shingles and accent metal roofing. Our design intent behind these stand-alone condominiums is to bring the maintenance free lifestyle with a space that feels like your own.
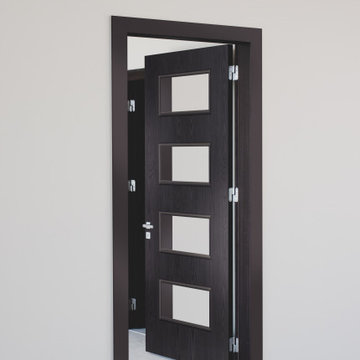
Some apartments have front doors that open up from inside of a building. As you can see there is an exterior modern door, however you'll also notice there is casing surrounding the door. Because it is inside, you can put the casing outside of the door as well.
Door: BLT-228-010-4C
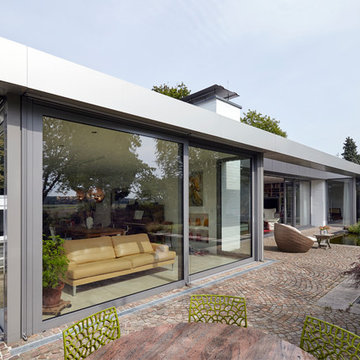
www.liobaschneider.de
Foto della facciata di un appartamento grigio contemporaneo a un piano di medie dimensioni con rivestimento in vetro e tetto piano
Foto della facciata di un appartamento grigio contemporaneo a un piano di medie dimensioni con rivestimento in vetro e tetto piano
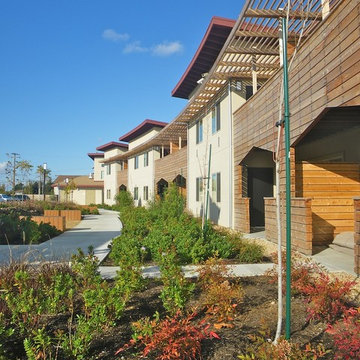
Photo: Erick Mikiten, AIA
Foto della facciata di una casa marrone contemporanea a due piani di medie dimensioni con rivestimento in legno e copertura in metallo o lamiera
Foto della facciata di una casa marrone contemporanea a due piani di medie dimensioni con rivestimento in legno e copertura in metallo o lamiera

Balancing coziness with this impressive fiber cement exterior design in mustard color.
Immagine della facciata di un appartamento ampio arancione moderno a quattro piani con rivestimento con lastre in cemento, tetto piano, copertura mista, tetto bianco e pannelli e listelle di legno
Immagine della facciata di un appartamento ampio arancione moderno a quattro piani con rivestimento con lastre in cemento, tetto piano, copertura mista, tetto bianco e pannelli e listelle di legno

Esempio della facciata di un appartamento grande bianco mediterraneo a due piani con rivestimento in pietra, tetto a capanna, copertura mista e tetto marrone

Nagold 2012 für haefele
Die großen, bislang ungenutzten Flachdächer mitten in den Städten zu erschließen, ist der
Grundgedanke, auf dem die Idee des
Loftcube basiert. Der Berliner Designer Werner Aisslinger will mit leichten, mobilen
Wohneinheiten diesen neuen, sonnigen
Lebensraum im großen Stil eröffnen und
vermarkten. Nach zweijährigen Vorarbeiten
präsentierten die Planer im Jahr 2003 den
Prototypen ihrer modularen Wohneinheiten
auf dem Flachdach des Universal Music
Gebäudes in Berlin.
Der Loftcube besteht aus einem Tragwerk mit aufgesteckten Fassadenelementen und einem variablen inneren Ausbausystem. Schneller als ein ein Fertighaus ist er innerhalb von 2-3 Tagen inklusive Innenausbau komplett aufgestellt. Zudem lässt sich der Loftcube in der gleichen Zeit auch wieder abbauen und an einen anderen Ort transportieren. Der Loftcube bietet bei Innenabmessungen von 6,25 x 6,25 m etwa 39 m2 Wohnfläche. Die nächst größere Einheit bietet bei rechteckigem Grundriss eine Raumgröße von 55 m2. Ausgehend von diesen Grundmodulen können - durch Brücken miteinander verbundener Einzelelemente - ganze Wohnlandschaften errichtet werden. Je nach Anforderung kann so die Wohnfläche im Laufe der Zeit den Bedürfnissen der Nutzer immer wieder angepasst werden. Die gewünschte Mobilität gewährleistet die auf
Containermaße begrenzte Größe aller
Bauteile. design: studio aisslinger Foto: Aisslinger
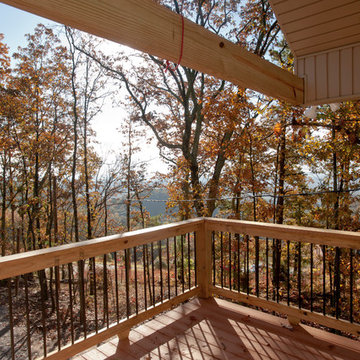
Foto della facciata di un appartamento piccolo grigio american style a due piani con rivestimenti misti, tetto a capanna e copertura a scandole
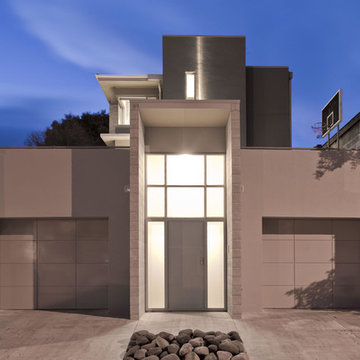
The client’s brief was to demolish the rotten 1920’s bungalow and create a slick and urbane city apartment complex devoid of timber framing.
The design is deliberately masculine with the garaging and entry having a strong purposeful stance providing a solid anchor to the site. The extensive use of exposed concrete masonry juxtaposes the clean plastered masonry continues the theme.
Structural challenges included 5m high retaining along the eastern boundary. Utilising the precast concrete garage roof as a diaphragm enabled the engineer to achieve the necessary wall height. The garage roof also provides an excellent hard surface recreation space.
Upon being granted entry through the security intercom you meet the austere and symmetric form of the central corridor leading to the lift shaft. The Schindler lift carriage contrasts the minimalist corridor by delivering its occupants to each level in style and comfort. The lift tower gives a sense of height, drama and focus for the building.
Interior use of exposed masonry continues the modernist theme providing a wonderful foil for the kwila doors, trim and flooring to work with. The lounge corner window takes in the client’s favourite city view. The lounge nook shields the TV from afternoon sun.
The kitchen with its sea views and the tiled bathroom are finished to a very high standard. The north-west living area spills out to an attractive, leafy courtyard at the lower apartment level and a modern spin on the Juliet balcony creates a connection to the outdoors for the upper apartment

photo by Noda@Gankohsha
背面に山を背負う建築。土留めを兼ねた躯体壁を建築外壁として利用。土圧を受ける控壁を延長し各住戸の戸境壁として設計。土砂崩れが懸念された場所を再生。
Idee per la facciata di un appartamento grigio moderno con rivestimento in cemento
Idee per la facciata di un appartamento grigio moderno con rivestimento in cemento
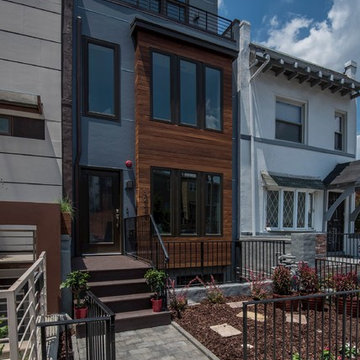
HomeVisit
Esempio della facciata di un appartamento moderno a tre piani di medie dimensioni
Esempio della facciata di un appartamento moderno a tre piani di medie dimensioni

A uniform and cohesive look adds simplicity to the overall aesthetic, supporting the minimalist design. The A5s is Glo’s slimmest profile, allowing for more glass, less frame, and wider sightlines. The concealed hinge creates a clean interior look while also providing a more energy-efficient air-tight window. The increased performance is also seen in the triple pane glazing used in both series. The windows and doors alike provide a larger continuous thermal break, multiple air seals, high-performance spacers, Low-E glass, and argon filled glazing, with U-values as low as 0.20. Energy efficiency and effortless minimalism create a breathtaking Scandinavian-style remodel.
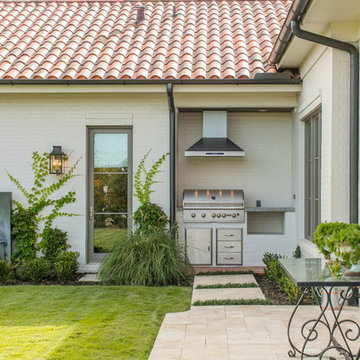
Foto della facciata di un appartamento grande bianco contemporaneo a due piani con rivestimento in mattoni, tetto a capanna e copertura in tegole
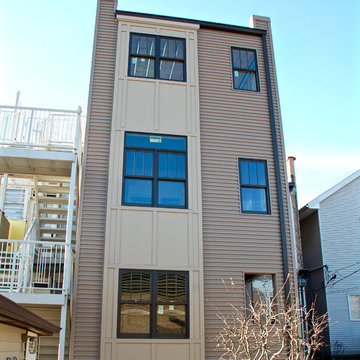
Siding & Windows Group installed Marvin Ultimate Clad Windows in Exterior Color Ebony and James HardiePlank Select Cedarmill Lap Siding in ColorPlus Technology Color Khaki Brown and and HardiePanel Vertical Siding in ColorPlus Technology Color Sail Cloth with Traditional XLD HardieTrim in ColorPlus Technology Sail Cloth. Also installed Black Gutters for nice Modern finish. Multi-Family building Exterior Remodel located in Chicago, IL.
Facciate di Appartamenti
7
