Facciate di Appartamenti
Filtra anche per:
Budget
Ordina per:Popolari oggi
101 - 120 di 3.267 foto
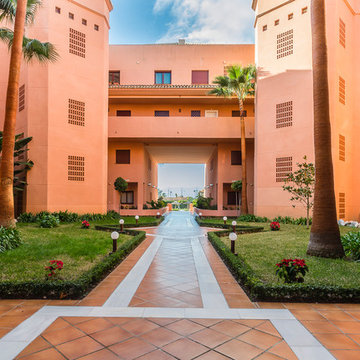
Home&Haus Homestaging & Photography
Esempio della facciata di una casa ampia arancione mediterranea a due piani con rivestimento in stucco
Esempio della facciata di una casa ampia arancione mediterranea a due piani con rivestimento in stucco
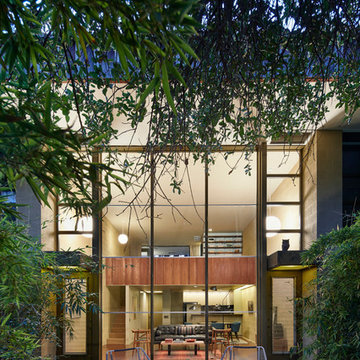
Photography: Andrea Calo
Foto della facciata di un appartamento piccolo moderno a due piani
Foto della facciata di un appartamento piccolo moderno a due piani
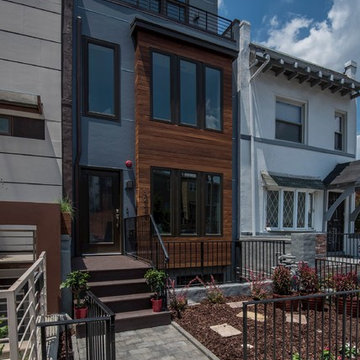
HomeVisit
Esempio della facciata di un appartamento moderno a tre piani di medie dimensioni
Esempio della facciata di un appartamento moderno a tre piani di medie dimensioni

Ispirazione per la facciata di un appartamento marrone contemporaneo a tre piani di medie dimensioni con rivestimento in mattoni, tetto piano, copertura mista e tetto nero
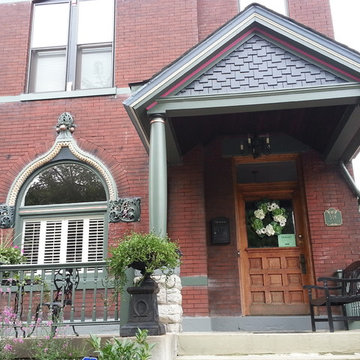
The wishbone arch over the front window is cast stone. It had been painted with a very thick layer of beige paint. All the detail was lost. We cleaned away all the old paint and layered the most ornate sections with blacks and greens to give the appearance of antique bronzework.
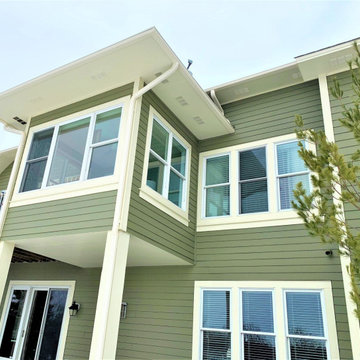
LeafGuard® Brand Gutters offer the ultimate peace of mind because they have earned the prestigious Good Housekeeping Seal of approval.
Ispirazione per la facciata di un appartamento grande verde moderno a due piani con copertura a scandole e tetto marrone
Ispirazione per la facciata di un appartamento grande verde moderno a due piani con copertura a scandole e tetto marrone
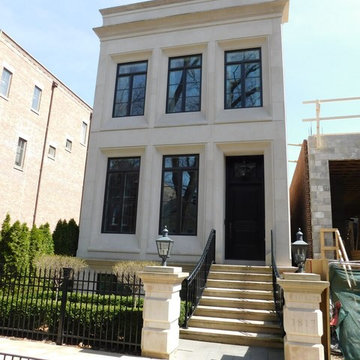
Esempio della facciata di un appartamento beige classico a tre piani di medie dimensioni con rivestimento in pietra, tetto a padiglione e copertura a scandole
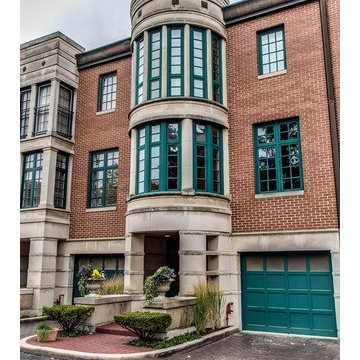
Foto della facciata di un appartamento rosso classico a tre piani di medie dimensioni con rivestimento in mattoni e tetto piano
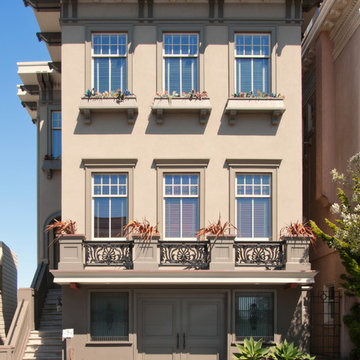
Ross Pushinaitis
Ispirazione per la facciata di un appartamento marrone classico a tre piani di medie dimensioni
Ispirazione per la facciata di un appartamento marrone classico a tre piani di medie dimensioni
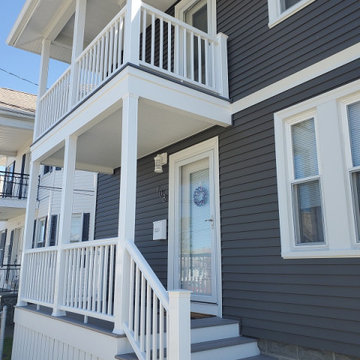
Mastic vinyl siding and TimberTech AZEK porches gave this New Bedford, MA multi-family a maintenance-free exterior!
The homeowner chose to install Mastic Carvedwood 44 vinyl siding in the color, Misty Shadow. Built to handle extreme New England weather, Mastic Carvedwood 44 vinyl siding has a 200 mph wind rating and exclusive Hang-Tough Technology to make sure your siding stays in place! This fade, crack, and chip resistant vinyl siding eliminates the need to paint every 4-5 years which saves homeowners the costly maintenance of painting. This low maintenance product comes in a wide variety of colors and styles to suit your personal style.
Additionally, with a VIP limited lifetime warranty and our 10 year workmanship guarantee homeowners can feel confident that their home is protected.
Urban properties have to make the most of their space. To give tenants on both floors an outdoor space, the homeowner chose to rebuild their front porches with Timbertech AZEK decking and rails. This capped polymer decking is rot, insect, scratch, and fade resistant. It’s the perfect product for rental properties – no need to worry about sanding, staining, or painting their porches! As one of the few TimberTech AZEK Platinum contractors in the area, you can trust our team to build the deck or porch of your dreams!
Thinking of having your own exterior makeover? With over 40 years of experience, we have thousands of satisfied customers throughout Cape Cod, Southeastern Massachusetts, and Eastern Rhode Island. In addition to an extensive list of industry awards and credentials, we have been an A+ rated, Accredited member of the Better Business Bureau for more than 25 years! Qualified homeowners can even take advantage of our affordable home improvement financing options.
Get started with a FREE quote by calling (508) 997-1111 or submit your information online and make your house a Care Free home!
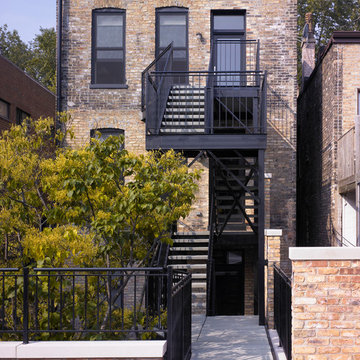
Anthony May Photography
Idee per la facciata di un appartamento piccolo classico a tre piani con rivestimento in mattoni e scale
Idee per la facciata di un appartamento piccolo classico a tre piani con rivestimento in mattoni e scale
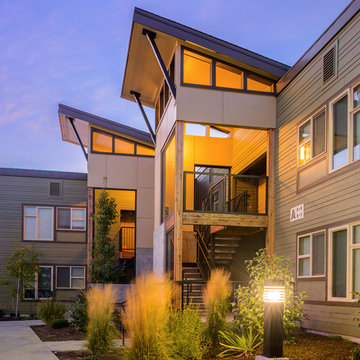
Crest Butte Apartments is a 52 unit complex located in the heart of Bend. The project consisted of a complete interior and exterior rehabilitation of the existing buildings. The modern design of the updated facades will be a bold new approach for this area of Bend. It will revitalize and bring a sense of pride and style to the aging apartment complex. Energy efficiency is a priority with the remodel. Window sizes were increased to maximize daylight, insulation was added to surpass Oregon’s already strict energy code. Photography by Alan Brandt
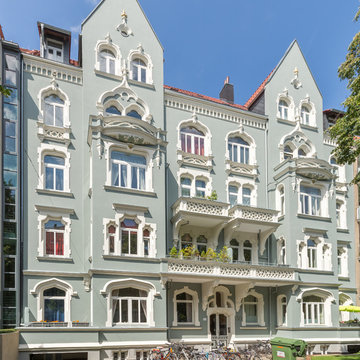
Foto della facciata di un appartamento verde classico a tre piani con tetto a capanna e copertura in tegole
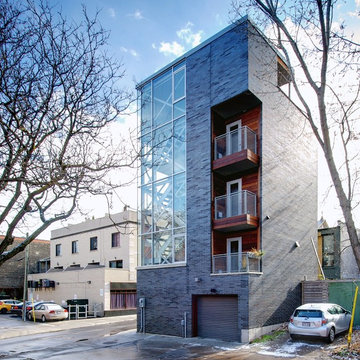
Photo: Andrew Snow © 2013 Houzz
Immagine della facciata di un appartamento grigio industriale a tre piani con tetto piano
Immagine della facciata di un appartamento grigio industriale a tre piani con tetto piano
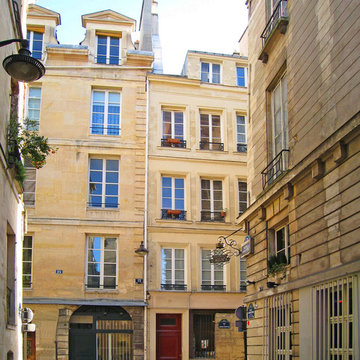
In the heart of the 6th arrondissement in a handsome 18th century building, a cramped two-bedroom apartment became a luxurious loft. It boasts high ceilings and large windows overlooking the charming rue Christine. The integrated dressing room and bedroom have been thoughtfully designed; the bathroom and kitchen are sleek and chic. The overall feeling of the apartment is seductive and inviting.

Converted from an existing Tuff Shed garage, the Beech Haus ADU welcomes short stay guests in the heart of the bustling Williams Corridor neighborhood.
Natural light dominates this self-contained unit, with windows on all sides, yet maintains privacy from the primary unit. Double pocket doors between the Living and Bedroom areas offer spatial flexibility to accommodate a variety of guests and preferences. And the open vaulted ceiling makes the space feel airy and interconnected, with a playful nod to its origin as a truss-framed garage.
A play on the words Beach House, we approached this space as if it were a cottage on the coast. Durable and functional, with simplicity of form, this home away from home is cozied with curated treasures and accents. We like to personify it as a vacationer: breezy, lively, and carefree.
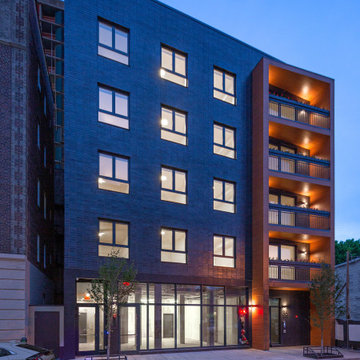
The 22,000 sq. ft. apartment building includes a street facing commercial space, 8 three-bedroom apartments and two one bedroom garden ADA accessible units.
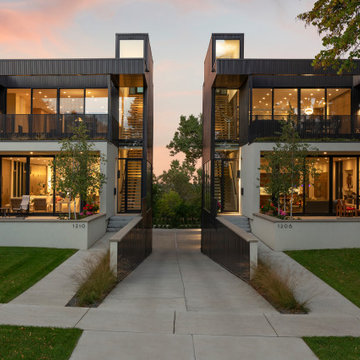
These modern condo buildings overlook downtown Minneapolis and are stunningly placed on a narrow lot that used to use one low rambler home. Each building has 2 condos, all with beautiful views. The main levels feel like you living in the trees and the upper levels have beautiful views of the skyline. The buildings are a combination of metal and stucco. The heated driveway carries you down between the buildings to the garages beneath the units. Each unit has a separate entrance and has been customized entirely by each client.
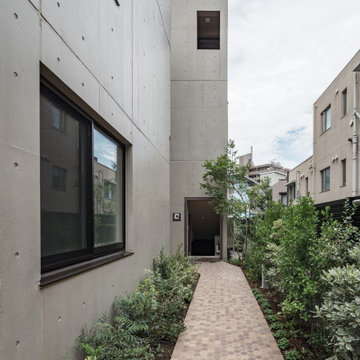
エントランスアプローチ
Idee per la facciata di un appartamento grande grigio etnico a tre piani con rivestimento in cemento e tetto piano
Idee per la facciata di un appartamento grande grigio etnico a tre piani con rivestimento in cemento e tetto piano
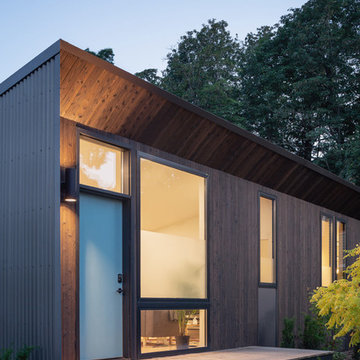
Project Overview:
This modern ADU build was designed by Wittman Estes Architecture + Landscape and pre-fab tech builder NODE. Our Gendai siding with an Amber oil finish clads the exterior. Featured in Dwell, Designmilk and other online architectural publications, this tiny project packs a punch with affordable design and a focus on sustainability.
This modern ADU build was designed by Wittman Estes Architecture + Landscape and pre-fab tech builder NODE. Our shou sugi ban Gendai siding with a clear alkyd finish clads the exterior. Featured in Dwell, Designmilk and other online architectural publications, this tiny project packs a punch with affordable design and a focus on sustainability.
“A Seattle homeowner hired Wittman Estes to design an affordable, eco-friendly unit to live in her backyard as a way to generate rental income. The modern structure is outfitted with a solar roof that provides all of the energy needed to power the unit and the main house. To make it happen, the firm partnered with NODE, known for their design-focused, carbon negative, non-toxic homes, resulting in Seattle’s first DADU (Detached Accessory Dwelling Unit) with the International Living Future Institute’s (IFLI) zero energy certification.”
Product: Gendai 1×6 select grade shiplap
Prefinish: Amber
Application: Residential – Exterior
SF: 350SF
Designer: Wittman Estes, NODE
Builder: NODE, Don Bunnell
Date: November 2018
Location: Seattle, WA
Photos courtesy of: Andrew Pogue
Facciate di Appartamenti
6