Facciate di Appartamenti con tetto piano
Filtra anche per:
Budget
Ordina per:Popolari oggi
1 - 20 di 971 foto

Ispirazione per la facciata di un appartamento grigio contemporaneo a tre piani di medie dimensioni con rivestimento in cemento, tetto piano e copertura verde

McNichols® Perforated Metal was used to help shade the sunlight from high glass balcony windows, as well as provide privacy to occupants. The sunscreens also diffuse heat, protect the interior and conserve energy.

Project Overview:
The owner of this project is a financial analyst turned realtor turned landlord, and the goal was to increase rental income on one of his properties as effectively as possible. The design was developed to minimize construction costs, minimize City of Portland building compliance costs and restrictions, and to avoid a county tax assessment increase based on site improvements.
The owner started with a large backyard at one of his properties, had a custom tiny home built as “personal property”, then added two ancillary sheds each under a 200SF compliance threshold to increase the habitable floor plan. Compliant navigation of laws and code ended up with an out-of-the-box design that only needed mechanical permitting and inspections by the city, but no building permits that would trigger a county value re-assessment. The owner’s final construction costs were $50k less than a standard ADU, rental income almost doubled for the property, and there was no resultant tax increase.
Product: Gendai 1×6 select grade shiplap
Prefinish: Unoiled
Application: Residential – Exterior
SF: 900SF
Designer:
Builder:
Date: March 2019
Location: Portland, OR

View of the renovated warehouse building from the street.
Christian Sauer Images
Idee per la facciata di un appartamento industriale a due piani con rivestimento in mattoni e tetto piano
Idee per la facciata di un appartamento industriale a due piani con rivestimento in mattoni e tetto piano
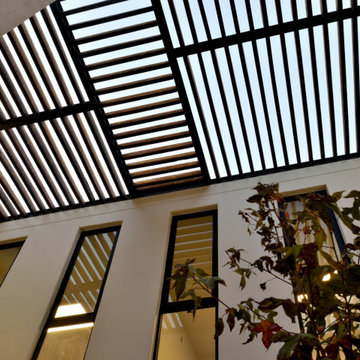
celosía de madera
Ispirazione per la facciata di un appartamento grigio contemporaneo a due piani con rivestimento in mattoni e tetto piano
Ispirazione per la facciata di un appartamento grigio contemporaneo a due piani con rivestimento in mattoni e tetto piano
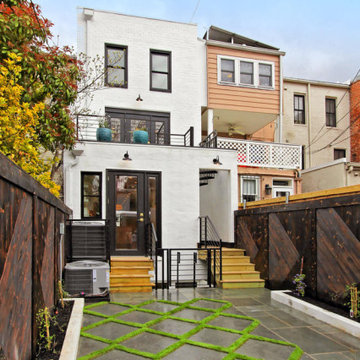
This stylish rear parking area features an automatic roll up garage door concealing this creative parking area with high quality artificial turf grass and japanese style shou sugi ban burnt wood fencing in diagonal pattern.
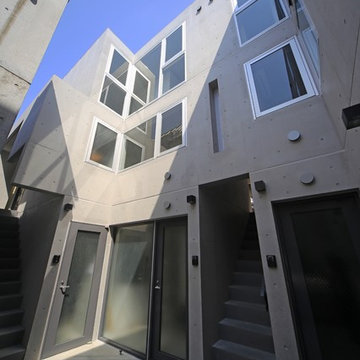
超変型地に計画された長屋式都市型集合住宅
Ispirazione per la facciata di un appartamento moderno a tre piani di medie dimensioni con rivestimento in cemento e tetto piano
Ispirazione per la facciata di un appartamento moderno a tre piani di medie dimensioni con rivestimento in cemento e tetto piano
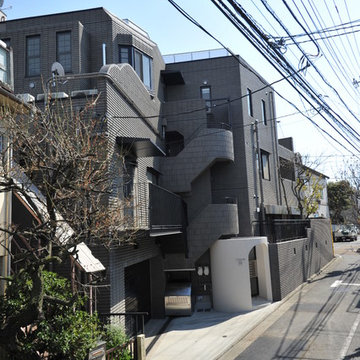
Idee per la facciata di un appartamento marrone contemporaneo a tre piani di medie dimensioni con tetto piano

Simply two way bi-folding doors were added to this modest extension to allow it to flow seamlessly into the garden.
Idee per la facciata di un appartamento piccolo nero contemporaneo a un piano con rivestimento in metallo, tetto piano e copertura mista
Idee per la facciata di un appartamento piccolo nero contemporaneo a un piano con rivestimento in metallo, tetto piano e copertura mista

Paul Burk Photography
Ispirazione per la facciata di un appartamento grande marrone moderno a tre piani con tetto piano, rivestimenti misti e copertura a scandole
Ispirazione per la facciata di un appartamento grande marrone moderno a tre piani con tetto piano, rivestimenti misti e copertura a scandole
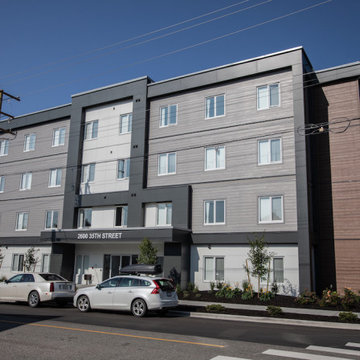
Ispirazione per la facciata di un appartamento grande multicolore contemporaneo a tre piani con rivestimenti misti e tetto piano

New Construction Multi-Family Residential Development in South Florida. Custom Apartment Building design. Plans available for sale.
Immagine della facciata di un appartamento grande bianco contemporaneo a due piani con tetto piano, copertura mista, tetto nero e pannelli e listelle di legno
Immagine della facciata di un appartamento grande bianco contemporaneo a due piani con tetto piano, copertura mista, tetto nero e pannelli e listelle di legno
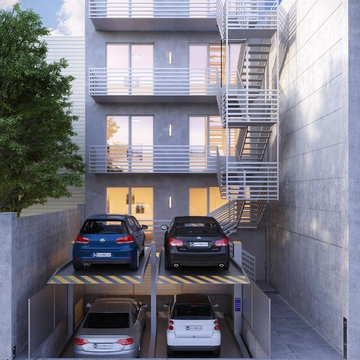
walkTHIShouse
Idee per la facciata di un appartamento grigio moderno a tre piani di medie dimensioni con rivestimento in cemento, tetto piano e copertura in tegole
Idee per la facciata di un appartamento grigio moderno a tre piani di medie dimensioni con rivestimento in cemento, tetto piano e copertura in tegole

Adding a touch of modernity in a long-established neighborhood, the owner chose Munjoy Hill for his new family home. A multi-unit with two apartments, the second floor is rented while the third and fourth floors are reserved for the owner and family.

Facade of 6432 Woodlawn, a three-unit affordable housing project in Chicago's Woodlawn neighborhood.
Immagine della facciata di un appartamento nero moderno a tre piani con rivestimento in mattoni e tetto piano
Immagine della facciata di un appartamento nero moderno a tre piani con rivestimento in mattoni e tetto piano
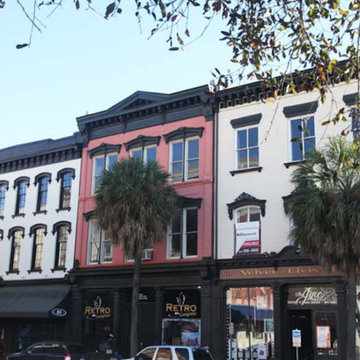
We have worked on many buildings with both residential and commercial components. Downtown Savannah has many historic buildings that are mixed use and we follow standards of historic preservation to ensure that we paint and preserve these structures the best way possible for the future.
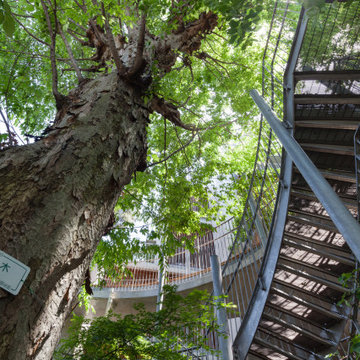
Foto della facciata di un appartamento grande grigio a tre piani con rivestimento in cemento, tetto piano e copertura verde

Project Overview:
This modern ADU build was designed by Wittman Estes Architecture + Landscape and pre-fab tech builder NODE. Our Gendai siding with an Amber oil finish clads the exterior. Featured in Dwell, Designmilk and other online architectural publications, this tiny project packs a punch with affordable design and a focus on sustainability.
This modern ADU build was designed by Wittman Estes Architecture + Landscape and pre-fab tech builder NODE. Our shou sugi ban Gendai siding with a clear alkyd finish clads the exterior. Featured in Dwell, Designmilk and other online architectural publications, this tiny project packs a punch with affordable design and a focus on sustainability.
“A Seattle homeowner hired Wittman Estes to design an affordable, eco-friendly unit to live in her backyard as a way to generate rental income. The modern structure is outfitted with a solar roof that provides all of the energy needed to power the unit and the main house. To make it happen, the firm partnered with NODE, known for their design-focused, carbon negative, non-toxic homes, resulting in Seattle’s first DADU (Detached Accessory Dwelling Unit) with the International Living Future Institute’s (IFLI) zero energy certification.”
Product: Gendai 1×6 select grade shiplap
Prefinish: Amber
Application: Residential – Exterior
SF: 350SF
Designer: Wittman Estes, NODE
Builder: NODE, Don Bunnell
Date: November 2018
Location: Seattle, WA
Photos courtesy of: Andrew Pogue

© Paul Bardagjy Photography
Idee per la facciata di un appartamento marrone moderno a due piani di medie dimensioni con rivestimento in cemento e tetto piano
Idee per la facciata di un appartamento marrone moderno a due piani di medie dimensioni con rivestimento in cemento e tetto piano
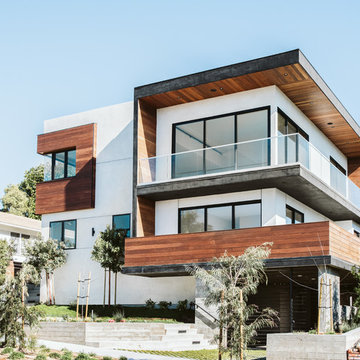
Ispirazione per la facciata di un appartamento grande bianco contemporaneo a tre piani con rivestimento in legno, tetto piano e copertura mista
Facciate di Appartamenti con tetto piano
1