Facciate di Appartamenti con rivestimento con lastre in cemento
Filtra anche per:
Budget
Ordina per:Popolari oggi
1 - 20 di 179 foto
1 di 3

Angela Kearney, Minglewood
Immagine della facciata di un appartamento verde country a due piani di medie dimensioni con rivestimento con lastre in cemento, tetto a capanna e copertura a scandole
Immagine della facciata di un appartamento verde country a due piani di medie dimensioni con rivestimento con lastre in cemento, tetto a capanna e copertura a scandole

McNichols® Perforated Metal was used to help shade the sunlight from high glass balcony windows, as well as provide privacy to occupants. The sunscreens also diffuse heat, protect the interior and conserve energy.
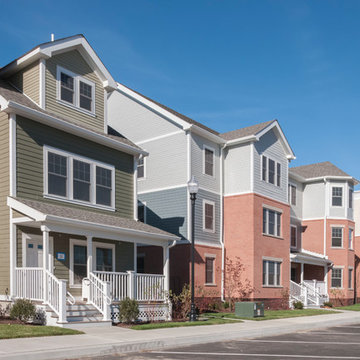
Photography By; Scott Mazzie, Crosskey Architects
Immagine della facciata di un appartamento ampio contemporaneo a tre piani con rivestimento con lastre in cemento, tetto a capanna e copertura a scandole
Immagine della facciata di un appartamento ampio contemporaneo a tre piani con rivestimento con lastre in cemento, tetto a capanna e copertura a scandole
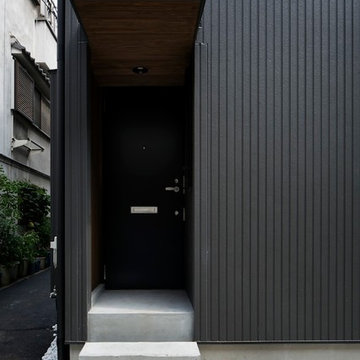
藤本高志建築設計事務所 写真家:冨田英次
Ispirazione per la facciata di un appartamento piccolo nero etnico a due piani con rivestimento con lastre in cemento, tetto a capanna e copertura in tegole
Ispirazione per la facciata di un appartamento piccolo nero etnico a due piani con rivestimento con lastre in cemento, tetto a capanna e copertura in tegole

Stylish retirement living spaces
Idee per la facciata di un appartamento grigio contemporaneo a quattro piani con rivestimento con lastre in cemento e tetto piano
Idee per la facciata di un appartamento grigio contemporaneo a quattro piani con rivestimento con lastre in cemento e tetto piano

Converted from an existing Tuff Shed garage, the Beech Haus ADU welcomes short stay guests in the heart of the bustling Williams Corridor neighborhood.
Natural light dominates this self-contained unit, with windows on all sides, yet maintains privacy from the primary unit. Double pocket doors between the Living and Bedroom areas offer spatial flexibility to accommodate a variety of guests and preferences. And the open vaulted ceiling makes the space feel airy and interconnected, with a playful nod to its origin as a truss-framed garage.
A play on the words Beach House, we approached this space as if it were a cottage on the coast. Durable and functional, with simplicity of form, this home away from home is cozied with curated treasures and accents. We like to personify it as a vacationer: breezy, lively, and carefree.
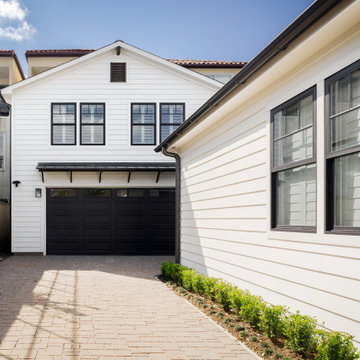
James Hardie Artisan Lap Siding
James Hardie
Lab Siding
Immagine della facciata di un appartamento piccolo bianco american style a un piano con rivestimento con lastre in cemento, tetto a capanna e copertura a scandole
Immagine della facciata di un appartamento piccolo bianco american style a un piano con rivestimento con lastre in cemento, tetto a capanna e copertura a scandole

his business located in a commercial park in North East Denver needed to replace aging composite wood siding from the 1970s. Colorado Siding Repair vertically installed Artisan primed fiber cement ship lap from the James Hardie Asypre Collection. When we removed the siding we found that the underlayment was completely rotting and needed to replaced as well. This is a perfect example of what could happen when we remove and replace siding– we find rotting OSB and framing! Check out the pictures!
The Artisan nickel gap shiplap from James Hardie’s Asypre Collection provides an attractive stream-lined style perfect for this commercial property. Colorado Siding Repair removed the rotting underlayment and installed new OSB and framing. Then further protecting the building from future moisture damage by wrapping the structure with HardieWrap, like we do on every siding project. Once the Artisan shiplap was installed vertically, we painted the siding and trim with Sherwin-Williams Duration paint in Iron Ore. We also painted the hand rails to match, free of charge, to complete the look of the commercial building in North East Denver. What do you think of James Hardie’s Aspyre Collection? We think it provides a beautiful, modern profile to this once drab building.
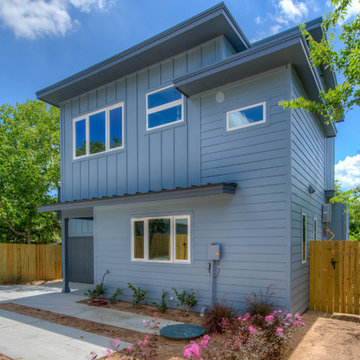
- Design by Jeff Overman at Overman Custom Design
www.austinhomedesigner.com
Email - joverman[@]austin.rr.com
Instagram- @overmancustomdesign
-Builder and Real Estate Agent, Charlotte Aceituno at Pura Vida LLC
Email - charlotteaceituno[@]gmail.com
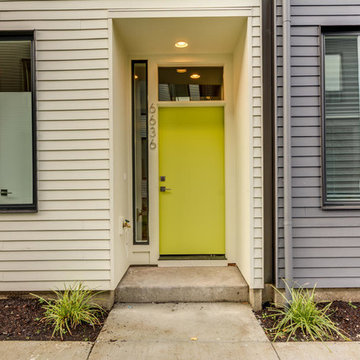
Eric Post
Esempio della facciata di un appartamento grande verde moderno a tre piani con rivestimento con lastre in cemento, tetto piano e copertura a scandole
Esempio della facciata di un appartamento grande verde moderno a tre piani con rivestimento con lastre in cemento, tetto piano e copertura a scandole
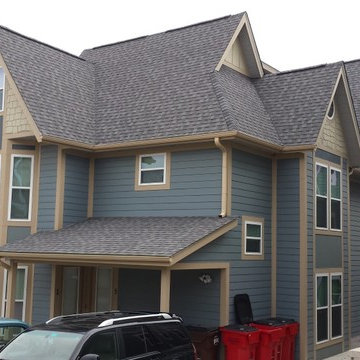
Rear exterior of The Victorian apartment building in Bloomington, Indiana
Esempio della facciata di un appartamento blu vittoriano a tre piani di medie dimensioni con rivestimento con lastre in cemento, tetto a capanna e copertura a scandole
Esempio della facciata di un appartamento blu vittoriano a tre piani di medie dimensioni con rivestimento con lastre in cemento, tetto a capanna e copertura a scandole
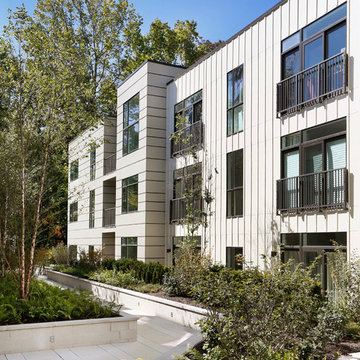
Ispirazione per la facciata di un appartamento grigio contemporaneo a quattro piani di medie dimensioni con rivestimento con lastre in cemento, tetto piano, copertura mista e tetto grigio
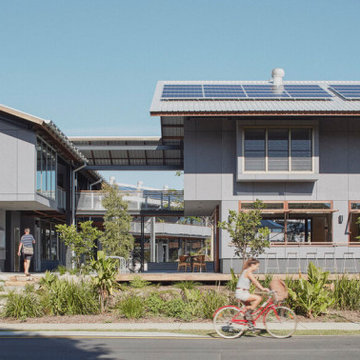
Foto della facciata di un appartamento grigio contemporaneo a due piani con rivestimento con lastre in cemento, tetto a capanna e copertura in metallo o lamiera
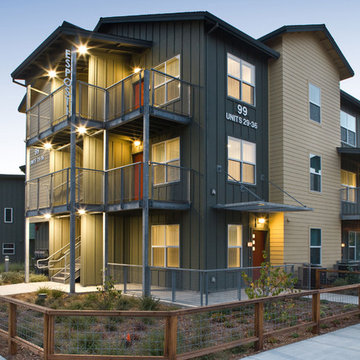
Photography by Ramsay Photography
Foto della facciata di un appartamento contemporaneo a tre piani con rivestimento con lastre in cemento, tetto a capanna e copertura a scandole
Foto della facciata di un appartamento contemporaneo a tre piani con rivestimento con lastre in cemento, tetto a capanna e copertura a scandole
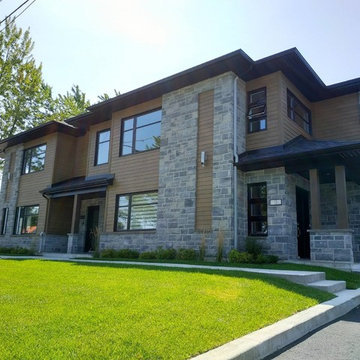
Juste du Pin
Immagine della facciata di un appartamento grande beige contemporaneo a due piani con rivestimento con lastre in cemento
Immagine della facciata di un appartamento grande beige contemporaneo a due piani con rivestimento con lastre in cemento

A combination of white-yellow siding made from Hardie fiber cement creates visual connections between spaces giving us a good daylighting channeling such youthful freshness and joy!
.
.
#homerenovation #whitehome #homeexterior #homebuild #exteriorrenovation #fibercement #exteriorhome #whiteexterior #exteriorsiding #fibrecement#timelesshome #renovation #build #timeless #exterior #fiber #cement #fibre #siding #hardie #homebuilder #newbuildhome #homerenovations #homebuilding #customhomebuilder #homebuilders #finehomebuilding #buildingahome #newhomebuilder
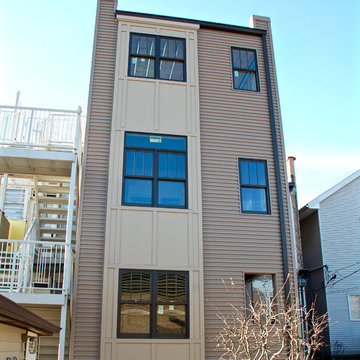
Siding & Windows Group installed Marvin Ultimate Clad Windows in Exterior Color Ebony and James HardiePlank Select Cedarmill Lap Siding in ColorPlus Technology Color Khaki Brown and and HardiePanel Vertical Siding in ColorPlus Technology Color Sail Cloth with Traditional XLD HardieTrim in ColorPlus Technology Sail Cloth. Also installed Black Gutters for nice Modern finish. Multi-Family building Exterior Remodel located in Chicago, IL.
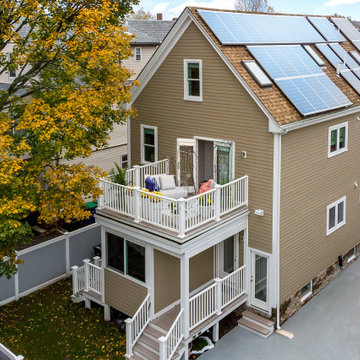
Designed by Beatrice M. Fulford-Jones
Spectacular luxury condominium in Metro Boston.
Immagine della facciata di un appartamento grande beige moderno a tre piani con rivestimento con lastre in cemento
Immagine della facciata di un appartamento grande beige moderno a tre piani con rivestimento con lastre in cemento
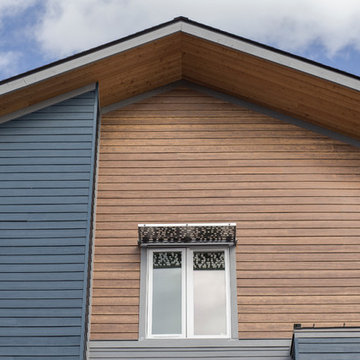
RusticSeries in Summer Wheat and ColorSelect on James Hardie Lap
Esempio della facciata di un appartamento ampio blu classico a tre piani con rivestimento con lastre in cemento
Esempio della facciata di un appartamento ampio blu classico a tre piani con rivestimento con lastre in cemento

Esempio della facciata di un appartamento piccolo multicolore moderno a due piani con rivestimento con lastre in cemento, tetto piano e copertura in metallo o lamiera
Facciate di Appartamenti con rivestimento con lastre in cemento
1