Facciate di Appartamenti con rivestimenti misti
Filtra anche per:
Budget
Ordina per:Popolari oggi
81 - 100 di 320 foto
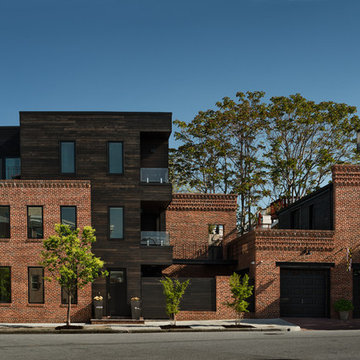
Paul Burk Photography
Esempio della facciata di un appartamento grande marrone moderno a tre piani con rivestimenti misti, tetto piano e copertura a scandole
Esempio della facciata di un appartamento grande marrone moderno a tre piani con rivestimenti misti, tetto piano e copertura a scandole
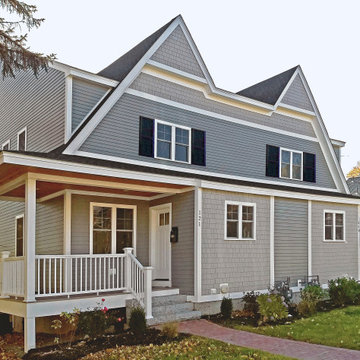
Custom-designed residential duplex condominiums in Reading, MA.
Ispirazione per la facciata di un appartamento grigio country a due piani di medie dimensioni con rivestimenti misti, tetto a capanna e copertura a scandole
Ispirazione per la facciata di un appartamento grigio country a due piani di medie dimensioni con rivestimenti misti, tetto a capanna e copertura a scandole
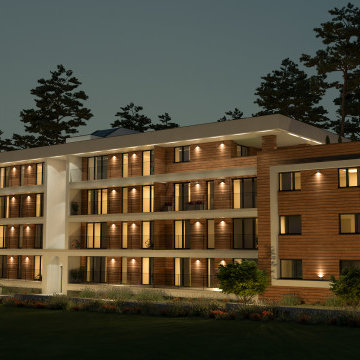
Ispirazione per la facciata di un appartamento marrone moderno a tre piani di medie dimensioni con rivestimenti misti, tetto piano e copertura mista
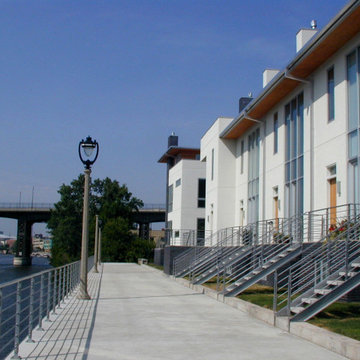
River Homes
Civic, Pedestrian, and Personal Scale
Our urban design strategy to create a modern, traditional neighborhood centered around three distinct yet connected levels of scale – civic, pedestrian, and personal.
The civic connection with the city, the Milwaukee River and the adjacent Kilbourn Park was addressed via the main thoroughfare, street extensions and the River Walk. The relationship to pedestrian scale was achieved by fronting each building to its corresponding street or river edge. Utilizing elevated entries and main living levels provides a non-intimidating distinction between public and private. The open, loft-like qualities of each individual living unit, coupled with the historical context of the tract supports the personal scale of the design.
The Beerline “mini-block” – patterned after a typical city block - is configured to allow for each individual building to address its respective street or river edge while creating an internal alley or “auto court”. The river-facing units, each with four levels of living space, incorporate rooftop garden terraces which serve as natural, sunlit pavilions in an urban setting.
In an effort to integrate our typical urban neighborhood with the context of an industrial corridor, we relied upon thoughtful connections to materials such as brick, stucco, and fine woods, thus creating a feeling of refined elegance in balance with the “sculpture” of the historic warehouses across the Milwaukee River.
Urban Diversity
The Beerline River Homes provide a walkable connection to the city, the beautiful Milwaukee River, and the surrounding environs. The diversity of these custom homes is evident not only in the unique association of the units to the specific “edges” each one addresses, but also in the diverse range of pricing from the accessible to the high-end. This project has elevated a typically developer-driven market into a striking urban design product.
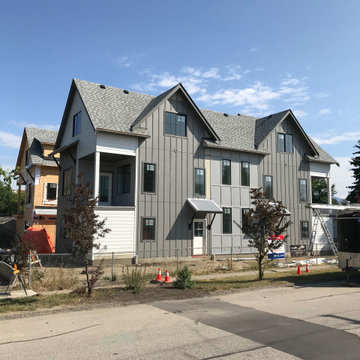
Immagine della facciata di un appartamento grande grigio contemporaneo a tre piani con rivestimenti misti, tetto a capanna e copertura a scandole
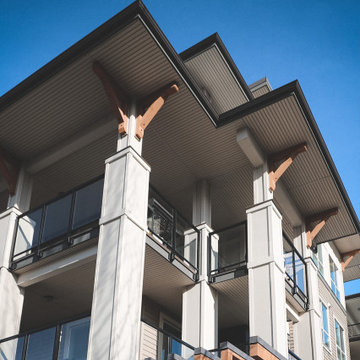
Immagine della facciata di un appartamento multicolore stile marinaro a quattro piani di medie dimensioni con rivestimenti misti, copertura mista e tetto marrone
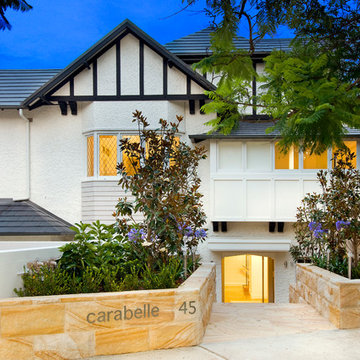
Esempio della facciata di un appartamento grande bianco classico a due piani con rivestimenti misti, tetto a padiglione e copertura in tegole
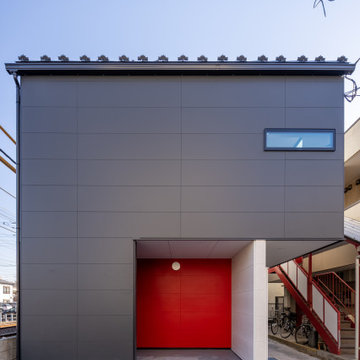
Foto della facciata di un appartamento piccolo nero moderno a tre piani con rivestimenti misti, tetto a capanna, copertura in metallo o lamiera e tetto nero
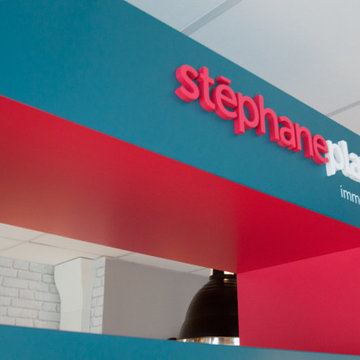
L’agence Stéphane Plaza Immobilier a fait confiance à notre société, pour les travaux de ses locaux situés à Conflans-Sainte-Honorine, rénovation de l’ancien local, agencement des lieux, électricité, plomberie, décoration… Nous avons travaillé sur la totalité de l’agence.
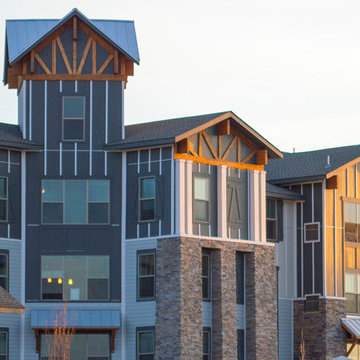
Ispirazione per la facciata di un appartamento ampio grigio moderno a tre piani con rivestimenti misti, tetto a capanna e copertura a scandole
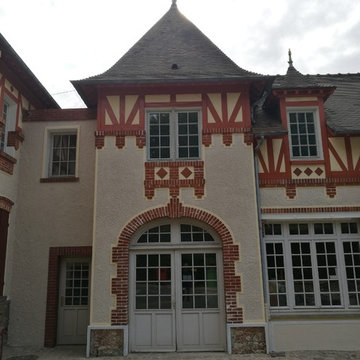
Immagine della facciata di un appartamento grande beige classico a due piani con rivestimenti misti, tetto a padiglione e copertura in tegole
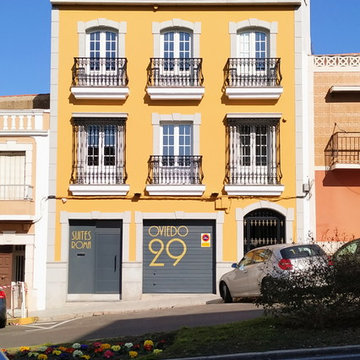
Fachada
Idee per la facciata di un appartamento grande giallo a tre piani con rivestimenti misti, tetto piano e copertura mista
Idee per la facciata di un appartamento grande giallo a tre piani con rivestimenti misti, tetto piano e copertura mista
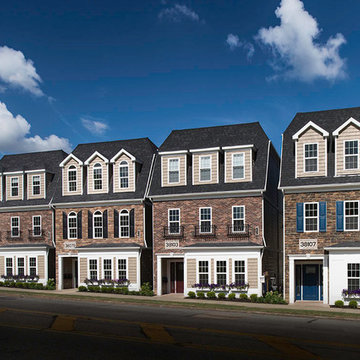
Idee per la facciata di un appartamento grande multicolore classico a tre piani con rivestimenti misti, falda a timpano e copertura a scandole
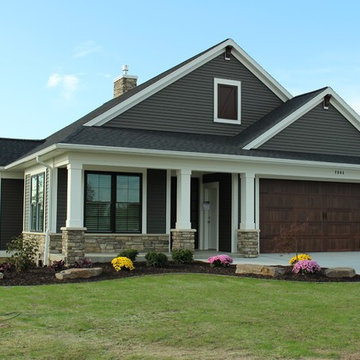
Only 29 of these stand-alone villa condominiums in this project. Clean and calming design and colors. Private master suite stretches the length of the condo. Main floor office with shiplap wall treatment. Coffered ceiling with beams in kitchen and dining areas. Interiors to be built exactly as you would like.
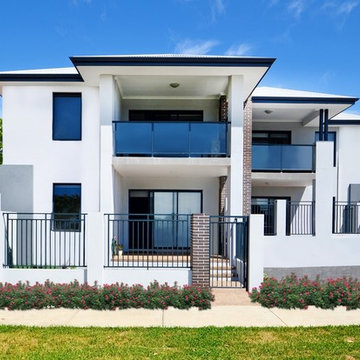
Immagine della facciata di un appartamento ampio blu moderno a due piani con rivestimenti misti, tetto a padiglione e copertura in metallo o lamiera
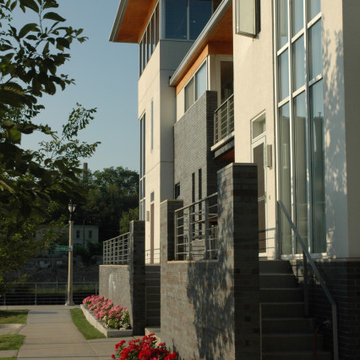
River Homes
Civic, Pedestrian, and Personal Scale
Our urban design strategy to create a modern, traditional neighborhood centered around three distinct yet connected levels of scale – civic, pedestrian, and personal.
The civic connection with the city, the Milwaukee River and the adjacent Kilbourn Park was addressed via the main thoroughfare, street extensions and the River Walk. The relationship to pedestrian scale was achieved by fronting each building to its corresponding street or river edge. Utilizing elevated entries and main living levels provides a non-intimidating distinction between public and private. The open, loft-like qualities of each individual living unit, coupled with the historical context of the tract supports the personal scale of the design.
The Beerline “mini-block” – patterned after a typical city block - is configured to allow for each individual building to address its respective street or river edge while creating an internal alley or “auto court”. The river-facing units, each with four levels of living space, incorporate rooftop garden terraces which serve as natural, sunlit pavilions in an urban setting.
In an effort to integrate our typical urban neighborhood with the context of an industrial corridor, we relied upon thoughtful connections to materials such as brick, stucco, and fine woods, thus creating a feeling of refined elegance in balance with the “sculpture” of the historic warehouses across the Milwaukee River.
Urban Diversity
The Beerline River Homes provide a walkable connection to the city, the beautiful Milwaukee River, and the surrounding environs. The diversity of these custom homes is evident not only in the unique association of the units to the specific “edges” each one addresses, but also in the diverse range of pricing from the accessible to the high-end. This project has elevated a typically developer-driven market into a striking urban design product.
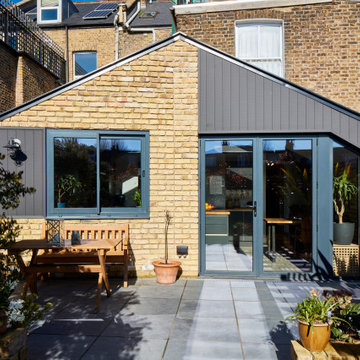
This is a beautiful, cosy, outside space of a London garden flat.
Esempio della facciata di un appartamento piccolo beige moderno a due piani con rivestimenti misti e tetto a capanna
Esempio della facciata di un appartamento piccolo beige moderno a due piani con rivestimenti misti e tetto a capanna
Foto della facciata di una casa ampia grigia contemporanea a un piano con rivestimenti misti e copertura a scandole
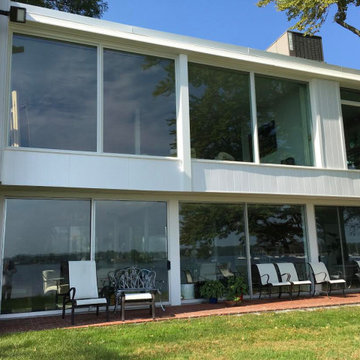
Foto della facciata di un appartamento grande multicolore moderno a due piani con rivestimenti misti
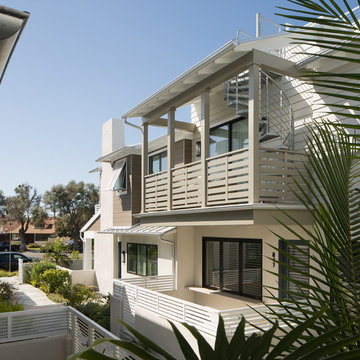
Idee per la facciata di un appartamento multicolore classico a due piani di medie dimensioni con rivestimenti misti, tetto a capanna e copertura in metallo o lamiera
Facciate di Appartamenti con rivestimenti misti
5