Facciate di Appartamenti con rivestimenti misti
Filtra anche per:
Budget
Ordina per:Popolari oggi
1 - 20 di 315 foto

2017 NAHB Best in American Living Awards Gold Award for Student Housing
2016 American Institute of Building Design ARDA American Residential Design Awards GRAND ARDA for Multi-Family of the Year

Paul Burk Photography
Ispirazione per la facciata di un appartamento grande marrone moderno a tre piani con tetto piano, rivestimenti misti e copertura a scandole
Ispirazione per la facciata di un appartamento grande marrone moderno a tre piani con tetto piano, rivestimenti misti e copertura a scandole
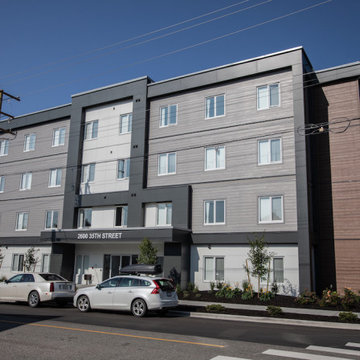
Ispirazione per la facciata di un appartamento grande multicolore contemporaneo a tre piani con rivestimenti misti e tetto piano

fotosold
Ispirazione per la facciata di un appartamento beige classico a un piano di medie dimensioni con rivestimenti misti, tetto a capanna e copertura a scandole
Ispirazione per la facciata di un appartamento beige classico a un piano di medie dimensioni con rivestimenti misti, tetto a capanna e copertura a scandole
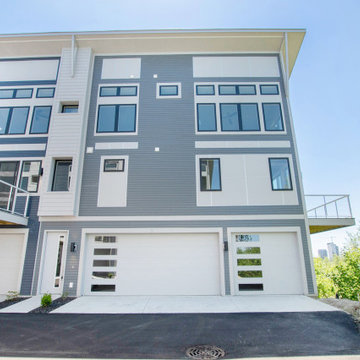
Immagine della facciata di un appartamento grande grigio contemporaneo a tre piani con rivestimenti misti
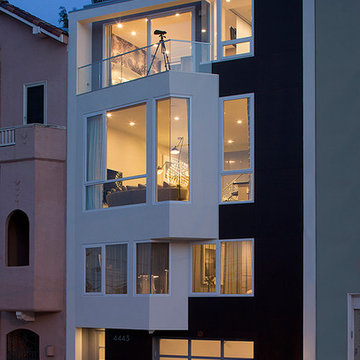
Photo by Eric Rorer
Idee per la facciata di un appartamento grigio contemporaneo a tre piani con rivestimenti misti
Idee per la facciata di un appartamento grigio contemporaneo a tre piani con rivestimenti misti

Idee per la facciata di un appartamento piccolo grigio american style a due piani con rivestimenti misti, tetto a capanna e copertura a scandole
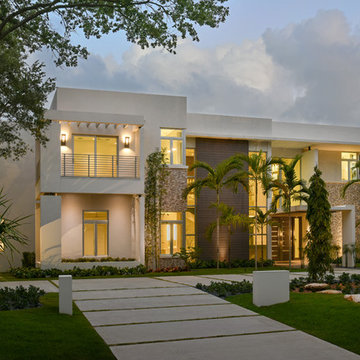
Foto della facciata di un appartamento grande bianco moderno a due piani con rivestimenti misti e tetto piano
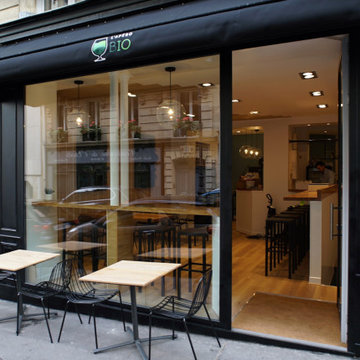
Idee per la facciata di un appartamento piccolo nero scandinavo a un piano con rivestimenti misti
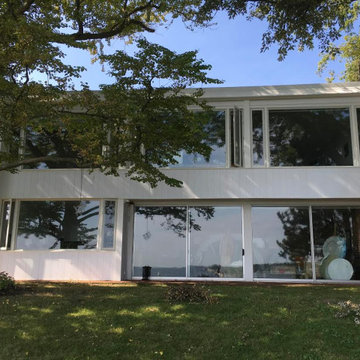
Foto della facciata di un appartamento grande multicolore moderno a due piani con rivestimenti misti

These modern condo buildings overlook downtown Minneapolis and are stunningly placed on a narrow lot that used to use one low rambler home. Each building has 2 condos, all with beautiful views. The main levels feel like you living in the trees and the upper levels have beautiful views of the skyline. The buildings are a combination of metal and stucco. The heated driveway carries you down between the buildings to the garages beneath the units. Each unit has a separate entrance and has been customized entirely by each client.
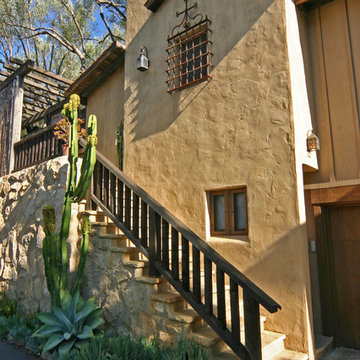
This award winning condominium design is less than a block away from the historic Presidio in downtown Santa Barbara. We combined a mud-brick, street-facing facade for the front unit with a combination of plaster and board-and-batt siding on the rear condo with aim of creating an authentic but relaxed rustic Mission Style exterior.
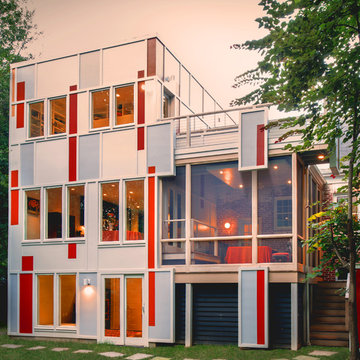
John Cole
Idee per la facciata di un appartamento grande grigio moderno a tre piani con rivestimenti misti e tetto piano
Idee per la facciata di un appartamento grande grigio moderno a tre piani con rivestimenti misti e tetto piano
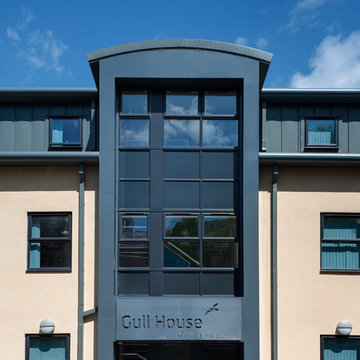
Esempio della facciata di un appartamento grande multicolore contemporaneo a tre piani con rivestimenti misti, tetto piano e copertura in metallo o lamiera
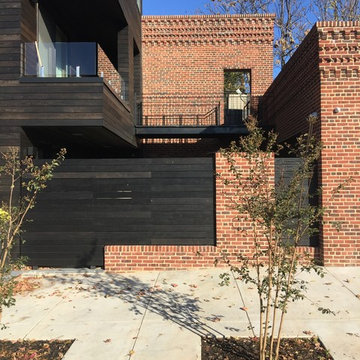
Idee per la facciata di un appartamento grande marrone moderno a tre piani con rivestimenti misti, tetto piano e copertura a scandole
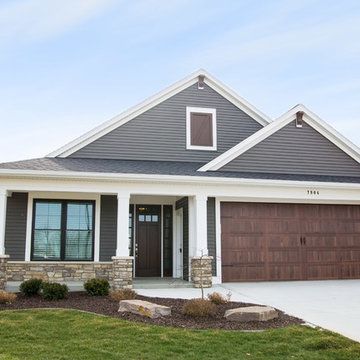
Only 29 of these stand-alone villa condominiums in this project. Clean and calming design and colors. Private master suite stretches the length of the condo. Main floor office with shiplap wall treatment. Coffered ceiling with beams in kitchen and dining areas. Interiors to be built exactly as you would like.
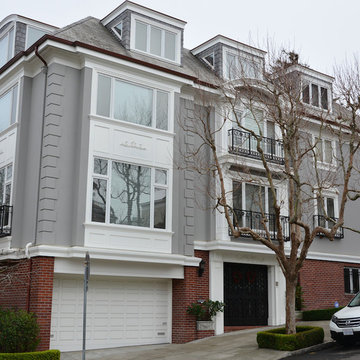
Esempio della facciata di un appartamento grande grigio classico a tre piani con rivestimenti misti, tetto a padiglione e copertura a scandole
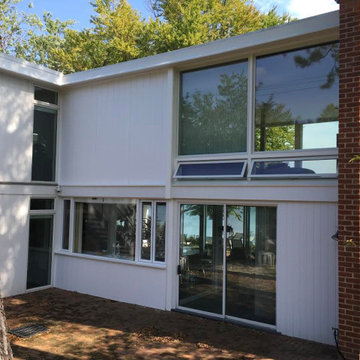
Immagine della facciata di un appartamento grande multicolore moderno a due piani con rivestimenti misti
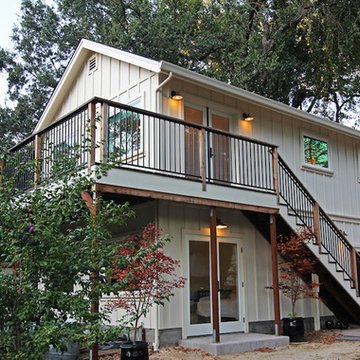
This small treetop apartment is situated in Sonoma county and overlooks a seasonal creek, a laundry room, gym and single car garage comprise the floor bellow. For the exterior we designed a veranda that projects you further over the creek creating a perfect morning coffee moment. We chose a board and batt siding to compliment the farmhouse aesthetic of other buildings on the property, and also to contrast with the contemporary interior.
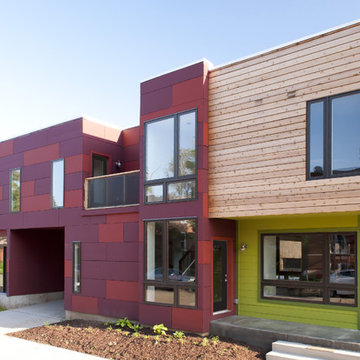
This three bedroom home with an attached studio apartment was designed with a formal front elevation that responds to the adjacent structures in height and setback, while adding new textures with a custom rain screen façade in colors that draw their tones from the traditional bricks of the neighborhood. The home is organized around a courtyard, a private destination apart from the busy urban surroundings. The scale of the courtyard is reduced by stepping the building down to a one-story wing containing the living room and master bedroom, with an overhead door to allow for a dynamic indoor/outdoor relationship.
Facciate di Appartamenti con rivestimenti misti
1