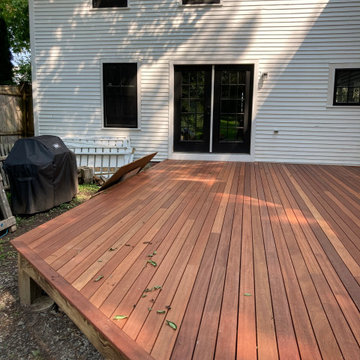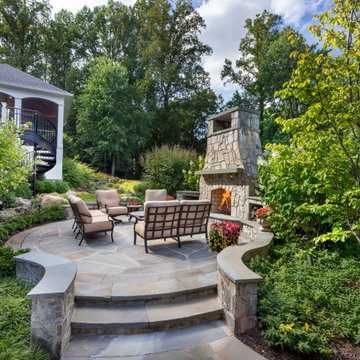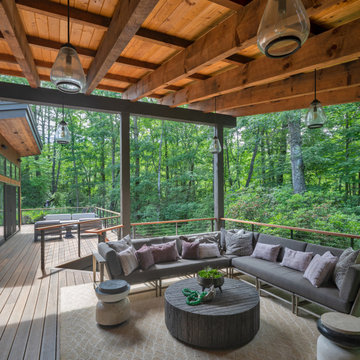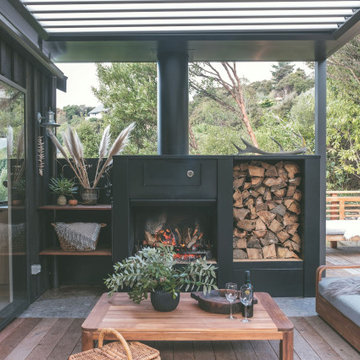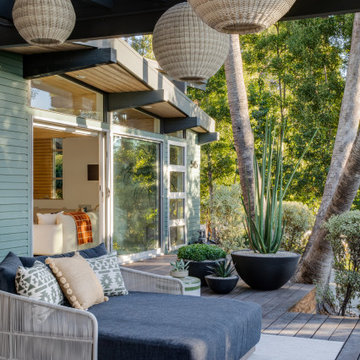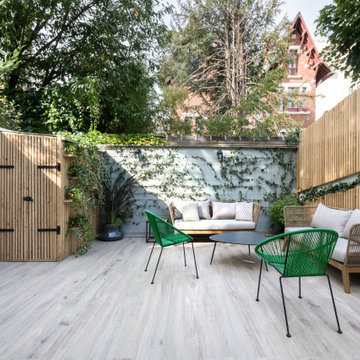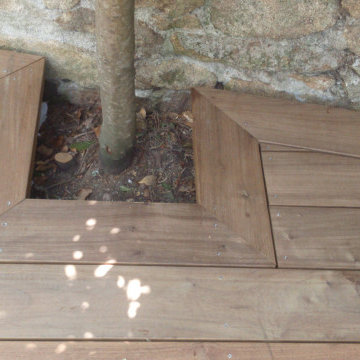Foto di terrazze
Filtra anche per:
Budget
Ordina per:Popolari oggi
141 - 160 di 284.221 foto
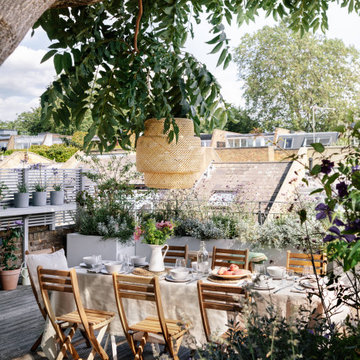
Sit in the dappled shade and enjoy a relaxed lunch with friends on this London roof top.
Esempio di una terrazza country sul tetto con con illuminazione
Esempio di una terrazza country sul tetto con con illuminazione
Trova il professionista locale adatto per il tuo progetto
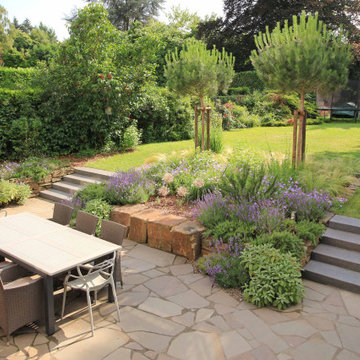
Terrassenbelag Polygonalplatten und Sitzquader aus Grauwacke
Esempio di una terrazza mediterranea con nessuna copertura
Esempio di una terrazza mediterranea con nessuna copertura

Adding a screen room under an open deck is the perfect use of space! This outdoor living space is the best of both worlds. Having an open deck leading from the main floor of a home makes it easy to enjoy throughout the day and year. This custom space includes a concrete patio under the footprint of the deck and includes Heartlands custom screen room system to prevent bugs and pests from being a bother!

The outdoor sundeck leads off of the indoor living room and is centered between the outdoor dining room and outdoor living room. The 3 distinct spaces all serve a purpose and flow together and from the inside. String lights hung over this space bring a fun and festive air to the back deck.
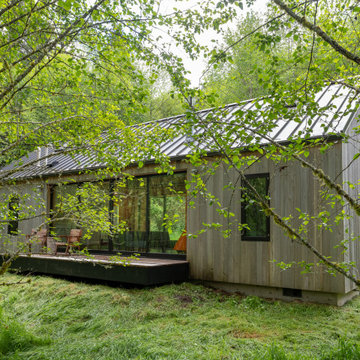
Foto di una piccola privacy sulla terrazza stile rurale dietro casa e a piano terra
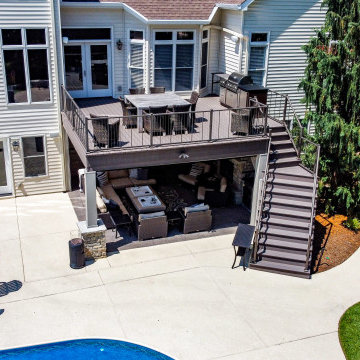
This outdoor area screams summer! Our customers existing pool is now complimented by a stamped patio area with a fire pit, an open deck area with composite decking, and an under deck area with a fireplace and beverage area. Having an outdoor living area like this one allows for plenty of space for entertaining and relaxing!
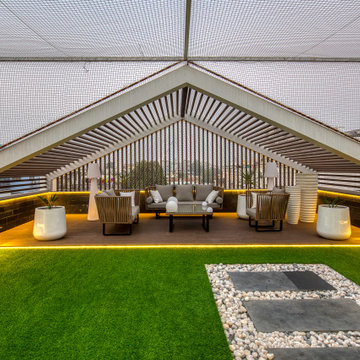
Plumeria rubra plant invites through the entrance, guided by the stepping stone leading to sit out area which was designed to generate front façade aesthetically.
Sit out area merges with the front façade and acts like main element of the design, by providing a fresh view to the sight.

Backyard Deck Design
Immagine di una terrazza design di medie dimensioni, dietro casa e a piano terra con una pergola
Immagine di una terrazza design di medie dimensioni, dietro casa e a piano terra con una pergola
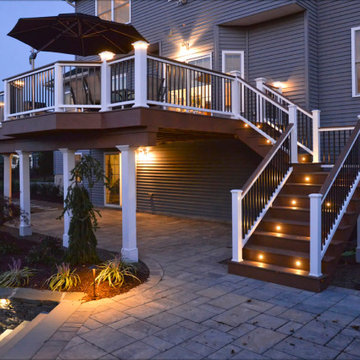
It started with a phone call inquiring about doing a basic deck remodel. When Chris Kehoe arrived on site to learn more about the home layout, budget, and timeline for the homeowners, it became clear that there was far more to the story.
The family was looking for more than just a deck replacement. They were looking to rebuild an outdoor living space that fit lifestyle. There was so much more than what you can input into a contact form that they were considering when reaching out to Orange County Deck Co. They were picturing their dream outdoor living space, which included:
- an inviting pool area
- stunning hardscape to separate spaces
- a secure, maintenance-free second level deck to improve home flow
- space under the deck that could double as hosting space with cover
- beautiful landscaping to enjoy while they sipped their glass of wine at sunset
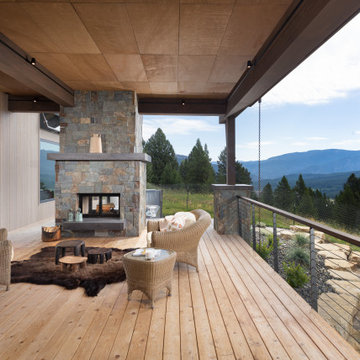
Foto di una terrazza a piano terra con un caminetto, un tetto a sbalzo e parapetto in materiali misti
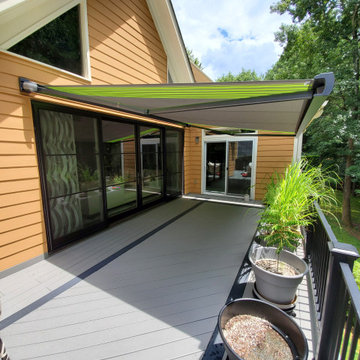
Design, Style, and High End Luxury, are some of the attributes of our Exclusive retractable awnings. Every customer is unique and receives the best custom made Luxury Retractable Awning along with its top notch German technology. In other words each of our awnings reflect the signature and personality of its owner. Welcome to the best retractable Awnings in the World. Dare to brake free from tradition.
Foto di terrazze
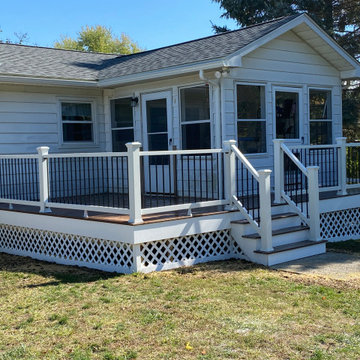
Deck Renovation with Trex Decking and Railing for a beautiful Low Maintenance Outdoor Living space
Foto di una terrazza tradizionale di medie dimensioni, dietro casa e a piano terra con nessuna copertura e parapetto in materiali misti
Foto di una terrazza tradizionale di medie dimensioni, dietro casa e a piano terra con nessuna copertura e parapetto in materiali misti
8
