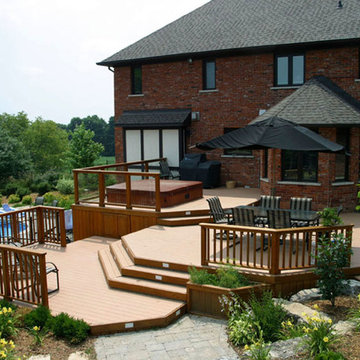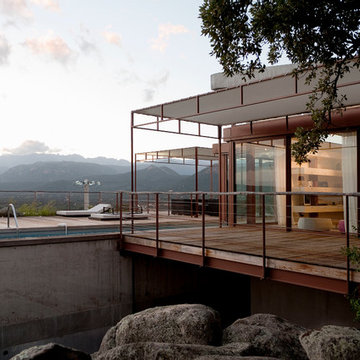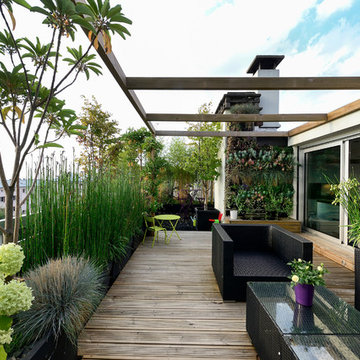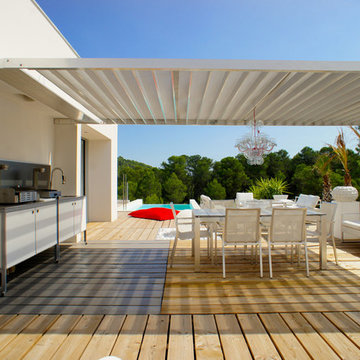Foto di terrazze
Filtra anche per:
Budget
Ordina per:Popolari oggi
101 - 120 di 284.180 foto
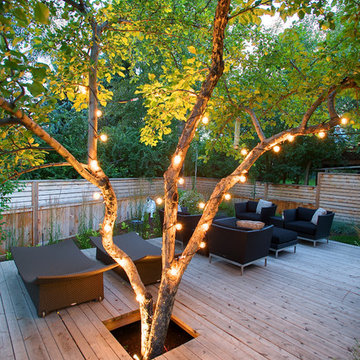
Surrounded by 30 year old trees, the homeowners were looking for an organic, modern, low maintenance finish to their outdoor environment. Utilizing the pre-existing mature apple tree in the backyard VisionScapes developed a tranquil retreat that extended the sq.ft of the home through a series of terraced concrete and wood decks. Pathways and patio systems were locally sourced from a quarry on the edge of the Rocky Mountains.
Photo credit: Jamen Rhodes
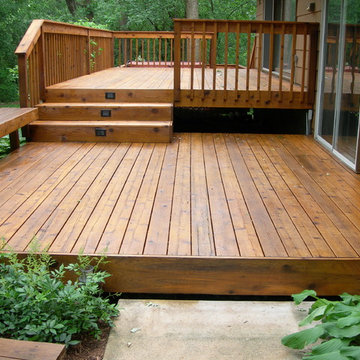
Idee per una grande terrazza classica dietro casa con nessuna copertura
Trova il professionista locale adatto per il tuo progetto
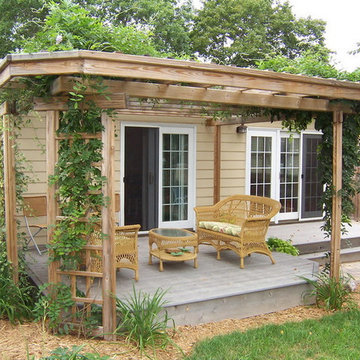
The following many photos are a representative sampling of our past work.
Immagine di una piccola terrazza stile rurale dietro casa con una pergola
Immagine di una piccola terrazza stile rurale dietro casa con una pergola
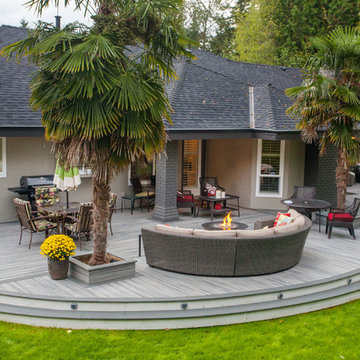
Large Trex Transcend "island mist" curved deck with fire table and palm trees.
Immagine di un'ampia terrazza moderna dietro casa con un focolare e un tetto a sbalzo
Immagine di un'ampia terrazza moderna dietro casa con un focolare e un tetto a sbalzo
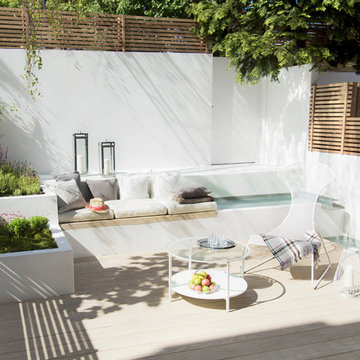
Cedar batten fencing tops paint and render blockwork walls to the perimeter of the Central London garden oasis. A perimeter rill and cascading water feature circles the composite timber deck whilst a compact english country garden adds a splash of colour to the foot of a mature silver birch tree.
Photography By Pawel Regdosz
© SigmaLondon
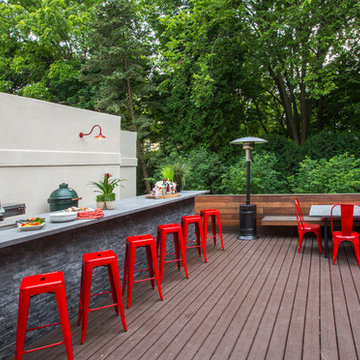
Photography by Linda Oyama Bryan
Foto di una piccola terrazza contemporanea dietro casa con nessuna copertura
Foto di una piccola terrazza contemporanea dietro casa con nessuna copertura
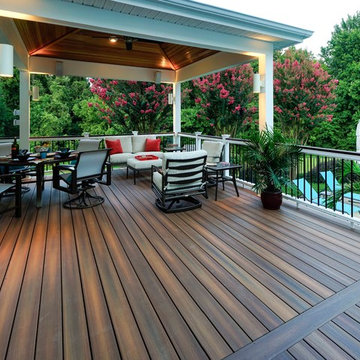
photo courtesy of Clemens Jellema, Fine Decks, Inc. This covered outdoor living space is a true extension of the home. Not only is it wired for music, but the outdoor lighting allows you to entertain even after the sun goes down. The Fiberon composite deck overlooks a pool and landscaped grounds as well.
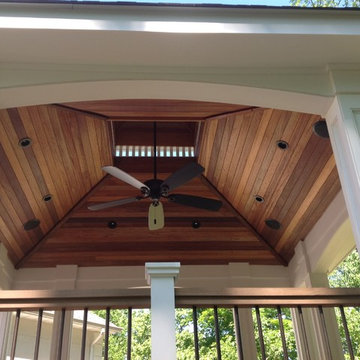
Meranti ceiling with recessed lighting and a paddle fan help to create a comfortable outdoor environment. (Photo by Bob Kiefer)
Ispirazione per una grande terrazza tradizionale dietro casa
Ispirazione per una grande terrazza tradizionale dietro casa
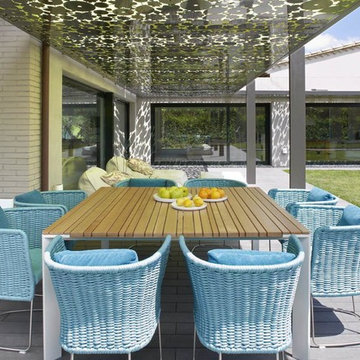
Immagine di una grande terrazza minimal nel cortile laterale con una pergola

Genevieve de Manio Photography
Foto di un'ampia terrazza chic sul tetto e sul tetto con nessuna copertura
Foto di un'ampia terrazza chic sul tetto e sul tetto con nessuna copertura

Photo by Andreas von Einsiedel
einsiedel.com
Foto di una terrazza contemporanea sul tetto e sul tetto con un giardino in vaso e nessuna copertura
Foto di una terrazza contemporanea sul tetto e sul tetto con un giardino in vaso e nessuna copertura
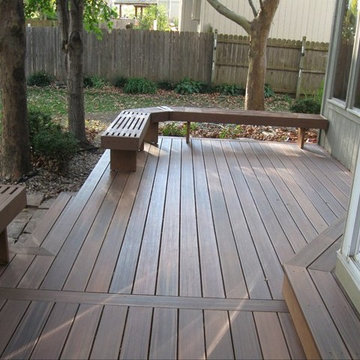
Idee per una terrazza tradizionale di medie dimensioni e dietro casa con nessuna copertura
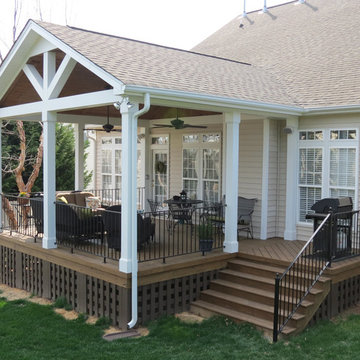
Immagine di una terrazza design di medie dimensioni e dietro casa con un tetto a sbalzo
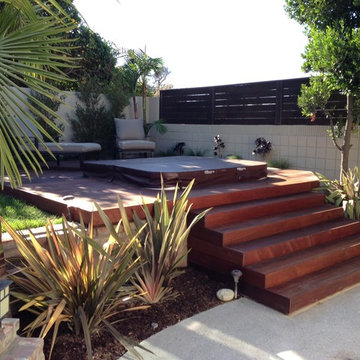
Ispirazione per una terrazza classica dietro casa e di medie dimensioni con fontane e nessuna copertura
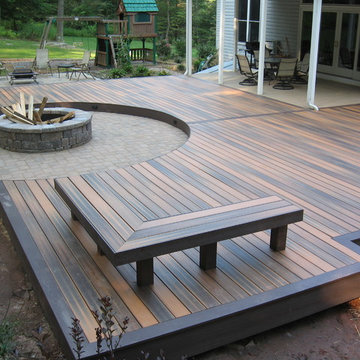
Ground level Fiberon deck located in Emmitsburg MD includes Azek PVC fascia, Benches, circular paver patio with fire pit, low voltage lighting.
Ispirazione per una terrazza chic dietro casa e di medie dimensioni con un focolare e nessuna copertura
Ispirazione per una terrazza chic dietro casa e di medie dimensioni con un focolare e nessuna copertura
Foto di terrazze
6

