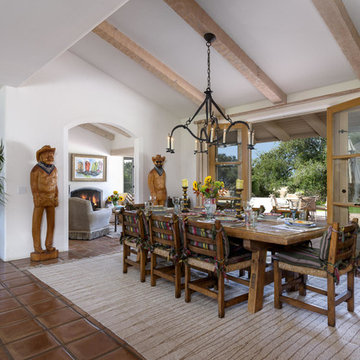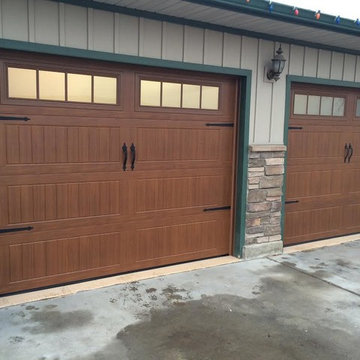Foto di corridoio american style
Ordina per:Popolari oggi
41 - 60 di 652.749 foto
1 di 2
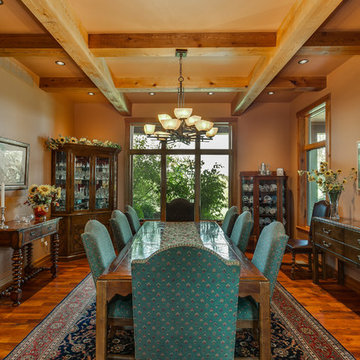
Immagine di una sala da pranzo american style chiusa con pavimento in legno massello medio

Beautiful executive office with wood ceiling, stone fireplace, built-in cabinets and floating desk. Visionart TV in Fireplace. Cabinets are redwood burl and desk is Mahogany.
Project designed by Susie Hersker’s Scottsdale interior design firm Design Directives. Design Directives is active in Phoenix, Paradise Valley, Cave Creek, Carefree, Sedona, and beyond.
For more about Design Directives, click here: https://susanherskerasid.com/
Trova il professionista locale adatto per il tuo progetto
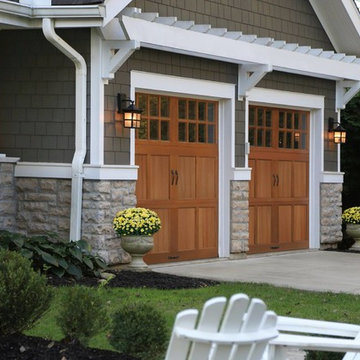
Esempio di un garage per due auto connesso stile americano di medie dimensioni
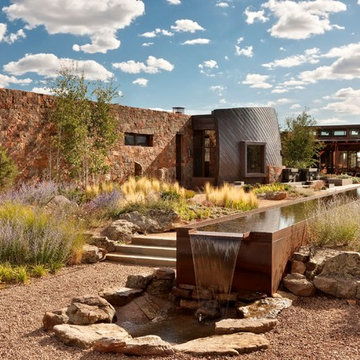
Copyright © 2009 Robert Reck. All Rights Reserved.
Foto di un grande giardino formale stile americano esposto in pieno sole davanti casa con fontane e ghiaia
Foto di un grande giardino formale stile americano esposto in pieno sole davanti casa con fontane e ghiaia

Esempio di una sala da pranzo american style chiusa e di medie dimensioni con pareti beige, pavimento in terracotta, camino classico e cornice del camino in intonaco
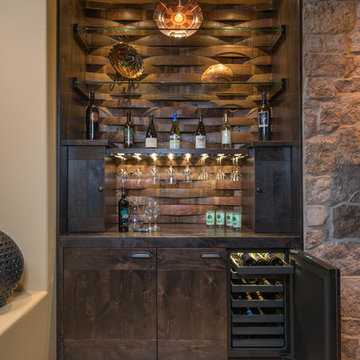
Wine Cellar Experts latest project - Approximately 100 bottles total. Do you see the wine staves used here?
Ispirazione per un piccolo angolo bar stile americano con nessun lavello, paraspruzzi marrone e ante lisce
Ispirazione per un piccolo angolo bar stile americano con nessun lavello, paraspruzzi marrone e ante lisce

Modern mountain aesthetic in this fully exposed custom designed ranch. Exterior brings together lap siding and stone veneer accents with welcoming timber columns and entry truss. Garage door covered with standing seam metal roof supported by brackets. Large timber columns and beams support a rear covered screened porch. (Ryan Hainey)
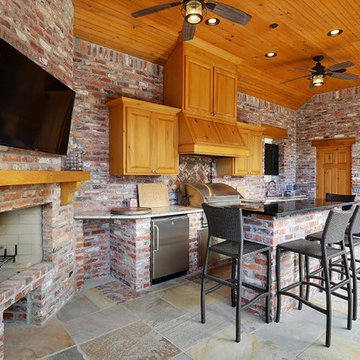
Ispirazione per un patio o portico stile americano di medie dimensioni e dietro casa con cemento stampato e un tetto a sbalzo

Treve Johnson Photography
Idee per una cucina a L stile americano chiusa e di medie dimensioni con lavello sottopiano, ante in stile shaker, ante in legno scuro, top in granito, paraspruzzi con piastrelle in pietra, elettrodomestici in acciaio inossidabile e parquet scuro
Idee per una cucina a L stile americano chiusa e di medie dimensioni con lavello sottopiano, ante in stile shaker, ante in legno scuro, top in granito, paraspruzzi con piastrelle in pietra, elettrodomestici in acciaio inossidabile e parquet scuro

wendy mceahern
Idee per una grande stanza da bagno padronale american style con vasca ad alcova, doccia ad angolo, piastrelle beige, lastra di pietra, pareti bianche, pavimento con piastrelle in ceramica, pavimento beige, porta doccia a battente, mobile bagno incassato, panca da doccia e soffitto ribassato
Idee per una grande stanza da bagno padronale american style con vasca ad alcova, doccia ad angolo, piastrelle beige, lastra di pietra, pareti bianche, pavimento con piastrelle in ceramica, pavimento beige, porta doccia a battente, mobile bagno incassato, panca da doccia e soffitto ribassato

A Brilliant Photo - Agnieszka Wormus
Foto di un'ampia cucina american style con lavello sottopiano, ante con riquadro incassato, ante in legno scuro, top in granito, paraspruzzi multicolore, paraspruzzi in lastra di pietra, elettrodomestici in acciaio inossidabile, pavimento in legno massello medio e penisola
Foto di un'ampia cucina american style con lavello sottopiano, ante con riquadro incassato, ante in legno scuro, top in granito, paraspruzzi multicolore, paraspruzzi in lastra di pietra, elettrodomestici in acciaio inossidabile, pavimento in legno massello medio e penisola
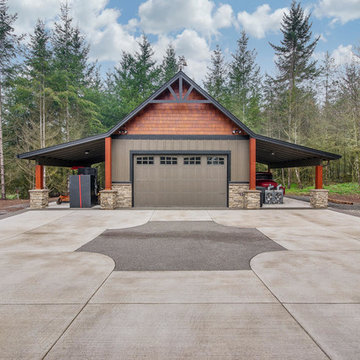
Photo Credit to RE-Pdx Photography of Portland Oregon
Immagine di un grande garage per tre auto indipendente stile americano con ufficio, studio o laboratorio
Immagine di un grande garage per tre auto indipendente stile americano con ufficio, studio o laboratorio

Ispirazione per una grande stanza da bagno padronale american style con ante lisce, top in quarzo composito, pareti bianche, pavimento in gres porcellanato, ante in legno bruno, piastrelle grigie, piastrelle in gres porcellanato, top bianco, vasca freestanding, WC monopezzo, lavabo integrato e pavimento grigio
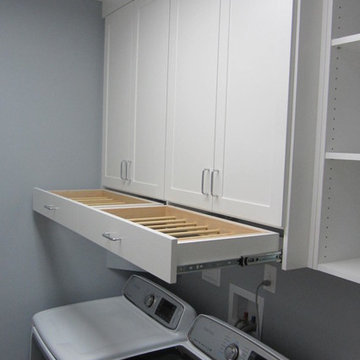
Multifunctional mudroom with shaker style door and drawer fronts, drying rack drawers, laminate countertops, wrapping paper drawers, and hanging clothes rod.
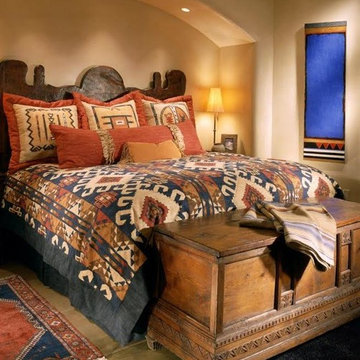
Southwest style guest bedroom with stone floor and plaster walls. hand carved mesquite bed with colorful bedding, navajo weavings.
Project designed by Susie Hersker’s Scottsdale interior design firm Design Directives. Design Directives is active in Phoenix, Paradise Valley, Cave Creek, Carefree, Sedona, and beyond.
For more about Design Directives, click here: https://susanherskerasid.com/
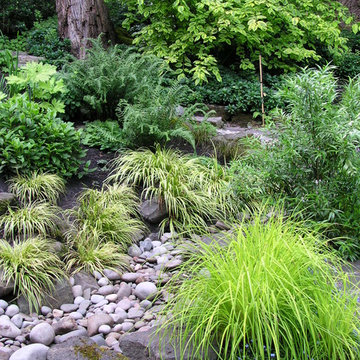
Landscape Design in a Day
Immagine di un grande giardino american style in ombra dietro casa in estate con pavimentazioni in pietra naturale
Immagine di un grande giardino american style in ombra dietro casa in estate con pavimentazioni in pietra naturale
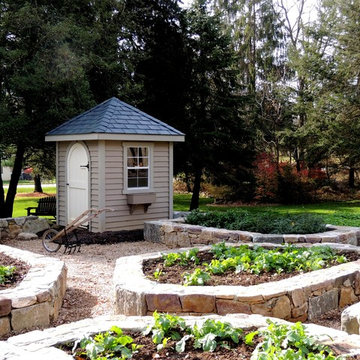
This pretty custom garden shed is perfect to use as a potting shed or to store your gardening supplies. Maybe a potting bench inside.
Esempio di un capanno da giardino o per gli attrezzi indipendente stile americano
Esempio di un capanno da giardino o per gli attrezzi indipendente stile americano
Foto di corridoio american style
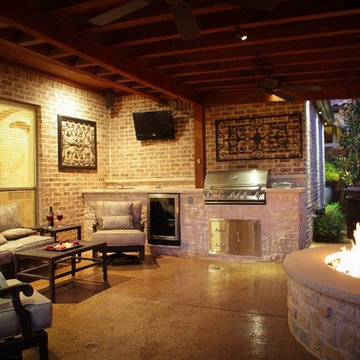
Perfect for compact backyard, this cozy area encloses a fire pit, outdoor kitchen, several seating areas, and landscaping.
Ispirazione per un piccolo patio o portico stile americano dietro casa con un focolare e lastre di cemento
Ispirazione per un piccolo patio o portico stile americano dietro casa con un focolare e lastre di cemento
3
