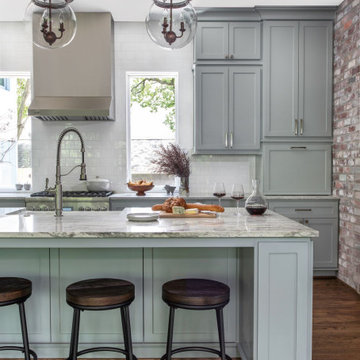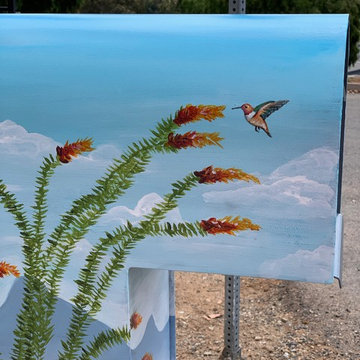Foto di corridoio american style
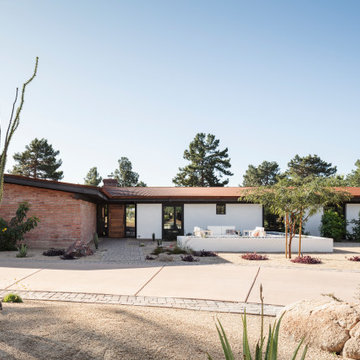
Photo by Roehner + Ryan
Immagine della villa multicolore american style a un piano con rivestimento in adobe, tetto a capanna e copertura in metallo o lamiera
Immagine della villa multicolore american style a un piano con rivestimento in adobe, tetto a capanna e copertura in metallo o lamiera
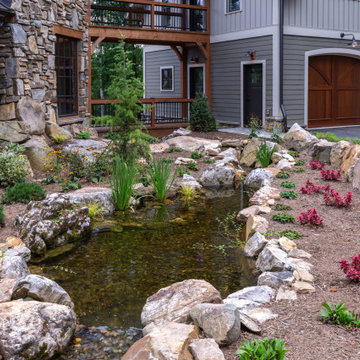
Ispirazione per un ampio giardino american style esposto a mezz'ombra davanti casa con sassi di fiume
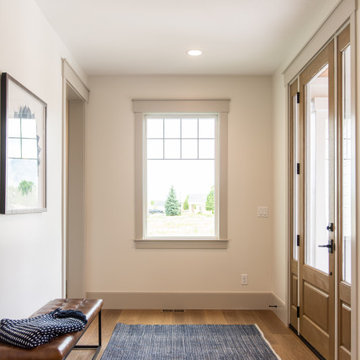
Esempio di un grande ingresso american style con pareti beige, pavimento in legno massello medio, una porta singola, una porta in vetro e pavimento marrone
Trova il professionista locale adatto per il tuo progetto
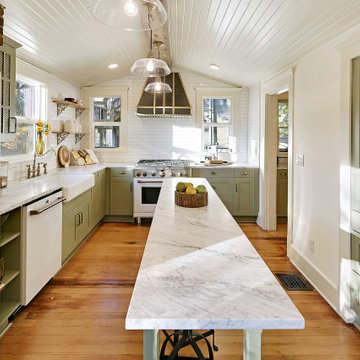
A stunning remodeled kitchen in this 1902 craftsman home, with beautifully curated elements and timeless materials offer a modern edge within a more traditional setting.
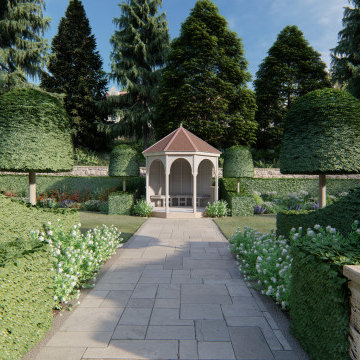
A challenging brief to turn a sloping, wooded garden into a beautiful, formal space for entertaining and summertime enjoyment.
The existing garden benefits from sweeping views over Ilkley, but has been modified over many years, resulting in a series of awkward spaces with no sense of zoning or flow. The space behind the house is dominated by a rockery, a sloping lawn going into woodland. To the front messy woodland planting alongside a driveway gives no sense of occasion as you enter the property, and a front lawn slopes and is accessed by poor steps from the main terrace.
Tasked primarily to deal with the rear garden space, our design is a modern interpretation of an Arts and Crafts garden – the period when this garden was first created. This style is typified by elegant garden ‘rooms’, lawns with planting at the surrounds, bespoke detailing and use of local materials.
The proposed rear garden is reached by a series of double steps and planting areas, planted with yew buttresses, roses and with water flowing into a trough. As you step into the upper lawn, there is a focal point gazebo – perfect for looking out over the countryside beyond. There are two oval lawns. The East Lawn – intended as an area for children, with a planting palette of blue, green, white and yellow. And the West Lawn – intended as an adult space with an oak pergola, seating, copper rear screen and warmer planting of incorporating oranges and rust browns. Copper beech hedging surrounds the space, formed into buttresses. Beech beehive trees add further formality and drama. Both lawns have hidden teak storage boxes, to store cushions, drinks and children’s toys.
To the front of the property, the extended terrace features new broad steps (with buttress yew hedging) down to an amphitheatre lawn. The driveway is bordered by hedges with woodland planting behind.
The scheme with be extensively lit at night, adding drama and impact.
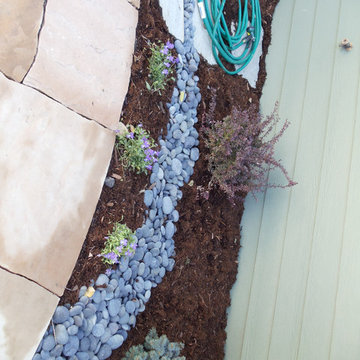
Immagine di un giardino american style di medie dimensioni e dietro casa con sassi di fiume
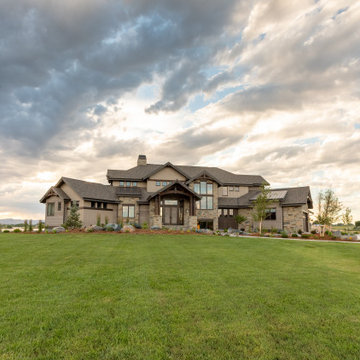
Esempio di un ampio giardino american style esposto in pieno sole davanti casa con sassi e rocce e pacciame
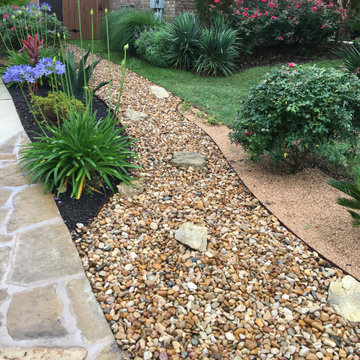
This project scope was to take a boring builder back yard and converted it to a SW oasis with drainage, walkways, raised beds, fire pit, plants, trees, mulch, outdoor lighting, irrigation and more. No more boring builder yard here!!
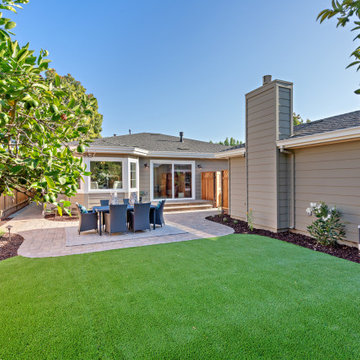
2019 -- Complete re-design and re-build of this 1,600 square foot home including a brand new 600 square foot Guest House located in the Willow Glen neighborhood of San Jose, CA.
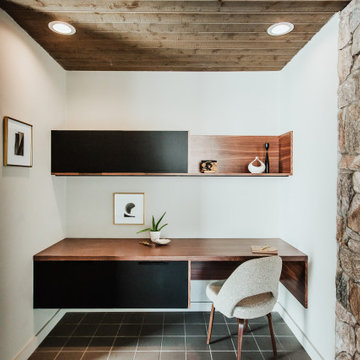
Foto di un piccolo ufficio stile americano con pavimento con piastrelle in ceramica, scrivania incassata, pavimento grigio e pareti bianche
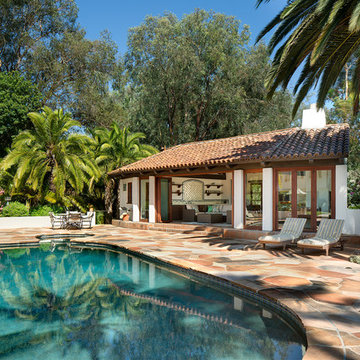
Immagine di una piscina naturale stile americano rotonda dietro casa con una dépendance a bordo piscina e pavimentazioni in pietra naturale

Ispirazione per una stanza da bagno stile americano con ante blu, piastrelle bianche, piastrelle diamantate, pareti verdi, pavimento con piastrelle a mosaico, lavabo sottopiano, pavimento grigio, top grigio e ante con riquadro incassato
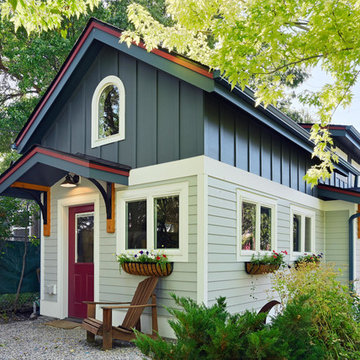
The design was primarily focused on matching the character of the existing home. This is achieved with lower level siding, windows, and trim details that match the main residence. The upper loft and shop storage level design is divergent in the use of vertical board and batt siding, a slight color change, and the use of the shed roof. This shop/art studio has the right amount of design difference to be distinctive but retains siding and color tones that are appropriate in comparison to the existing home.
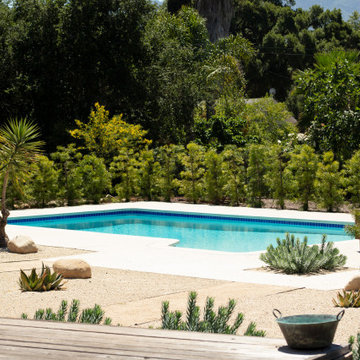
A "Palm Springs Style" landscape design within the U.S. Paul Hendershot Design Inc. PC | Alicia Cattoni for paulhendershotdesign.com
Immagine di una piscina monocorsia stile americano rettangolare dietro casa con lastre di cemento
Immagine di una piscina monocorsia stile americano rettangolare dietro casa con lastre di cemento
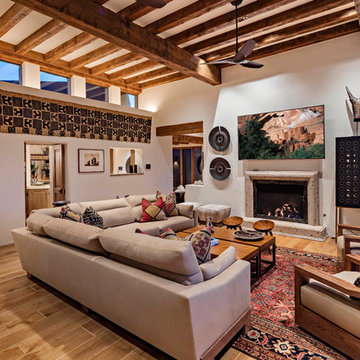
Interior Design By Stephanie Larsen
©ThompsonPhotographic 2019
Esempio di un soggiorno stile americano con pareti bianche, pavimento in legno massello medio, camino classico e pavimento marrone
Esempio di un soggiorno stile americano con pareti bianche, pavimento in legno massello medio, camino classico e pavimento marrone

Esempio della facciata di una casa verde american style a un piano di medie dimensioni con tetto a capanna e rivestimento in legno
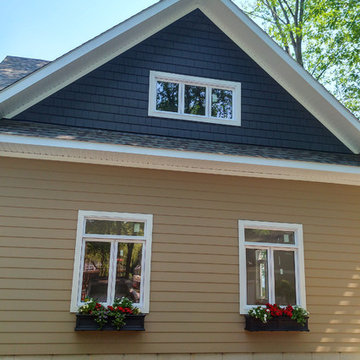
The colour combinations on this cottage are stunning ( Latte for the siding & Wrought Iron for the shakes)!! This cottage is done in Celect Cellular Composite Siding by Royal. Engineered to elevate your entire home (or cottage) exterior with gorgeous, virtually seamless looks, Celect is durable, virtually maintenance free and compatible with any home design! And the combination of horizontal, board and batten and shakes really had such great curb appeal!
Foto di corridoio american style

We gave a fresh, new look to the Powder Room with crisp white painted wainscoting, and lovely gold leaf wallpaper. The Powder Room window was made to let the light in, and designed and built by Jonathan Clarren, master glass artist. Compositions like this come together by joining elements and accessories, both old and new. Craftsman Four Square, Seattle, WA, Belltown Design, Photography by Julie Mannell.
8
