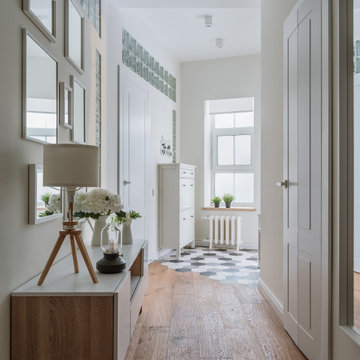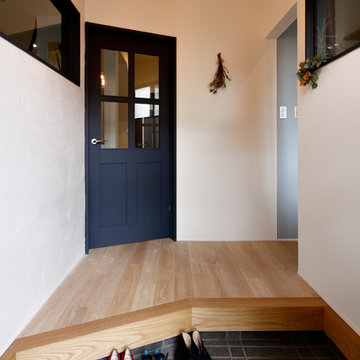16.241 Foto di corridoi
Filtra anche per:
Budget
Ordina per:Popolari oggi
81 - 100 di 16.241 foto
1 di 2

Immagine di un corridoio nordico di medie dimensioni con pareti bianche, parquet chiaro, una porta singola, una porta in legno chiaro, pavimento beige, soffitto in carta da parati e carta da parati

Isle of Wight interior designers, Hampton style, coastal property full refurbishment project.
www.wooldridgeinteriors.co.uk
Foto di un corridoio costiero di medie dimensioni con pareti grigie, pavimento in laminato, una porta singola, una porta grigia, pavimento grigio e boiserie
Foto di un corridoio costiero di medie dimensioni con pareti grigie, pavimento in laminato, una porta singola, una porta grigia, pavimento grigio e boiserie
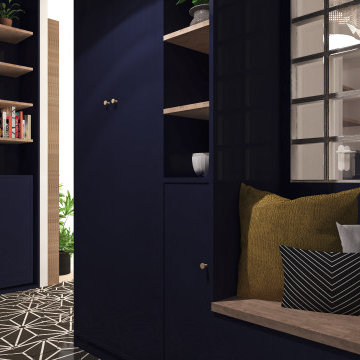
Les clients désirés un sas de décomposition dans leur entrée. Nous avons donc fait le choix de peindre, d'un bleu profond, tous les éléments menuisés jusqu'au plafond afin de créer une atmosphère reposante ponctuée de bois et de plantes.
Dans le fond de l'entrée des bibliothèques ont été créées, donc une coulissante, créant une porte secrète pour accéder au bureau.
Des briques de verres viennent apporter de la lumière naturelle.
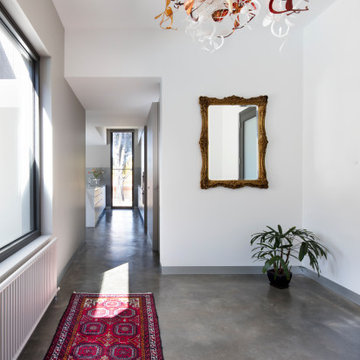
Immagine di un corridoio minimal di medie dimensioni con pareti bianche, pavimento in cemento e pavimento grigio

A grand entryway in Charlotte with double entry doors, wide oak floors, white wainscoting, and a tray ceiling.
Ispirazione per un grande corridoio tradizionale con parquet scuro, una porta a due ante, una porta in legno scuro, soffitto ribassato e boiserie
Ispirazione per un grande corridoio tradizionale con parquet scuro, una porta a due ante, una porta in legno scuro, soffitto ribassato e boiserie

Idee per un corridoio chic di medie dimensioni con pareti beige, parquet chiaro, una porta singola, pavimento beige e boiserie
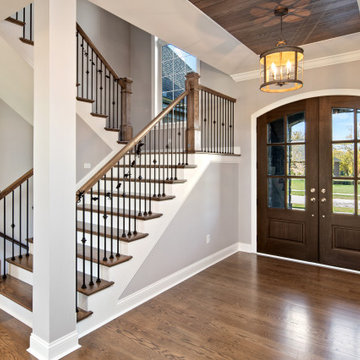
Ispirazione per un corridoio tradizionale di medie dimensioni con pareti grigie, pavimento in legno massello medio, una porta a due ante, una porta in legno bruno e pavimento marrone
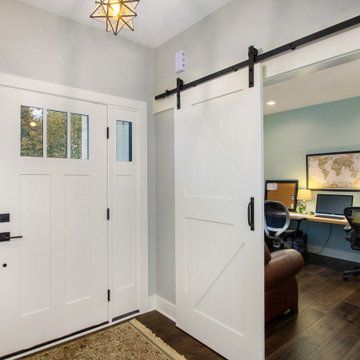
Esempio di un corridoio country di medie dimensioni con pareti grigie, parquet scuro, una porta singola, una porta bianca e pavimento marrone
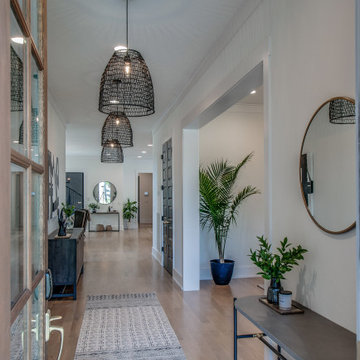
Ispirazione per un grande corridoio contemporaneo con pareti bianche, parquet chiaro, una porta singola, una porta marrone e pavimento beige
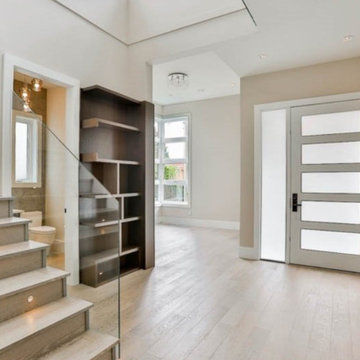
Ispirazione per un corridoio moderno con pareti bianche, parquet chiaro, una porta singola, una porta bianca e pavimento beige
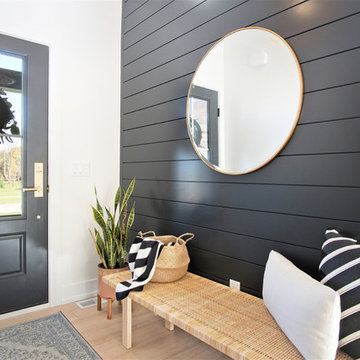
Foto di un corridoio nordico di medie dimensioni con pareti nere, parquet chiaro, una porta singola, una porta nera e pavimento beige
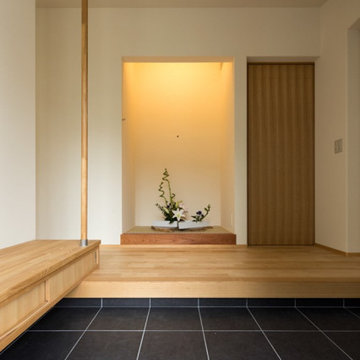
撮影:齋部 功
Idee per un corridoio etnico di medie dimensioni con pareti bianche, pavimento in gres porcellanato, una porta nera e pavimento grigio
Idee per un corridoio etnico di medie dimensioni con pareti bianche, pavimento in gres porcellanato, una porta nera e pavimento grigio
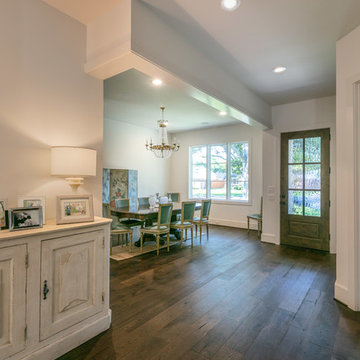
Ispirazione per un grande corridoio classico con pareti bianche, parquet scuro, una porta singola, una porta marrone e pavimento marrone
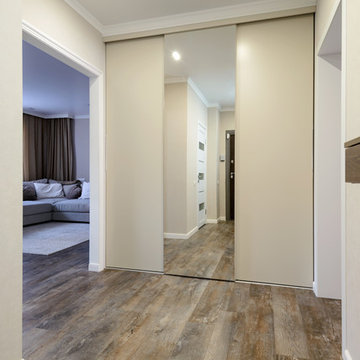
Idee per un corridoio minimal di medie dimensioni con pareti beige, pavimento in vinile, una porta singola, una porta marrone e pavimento marrone
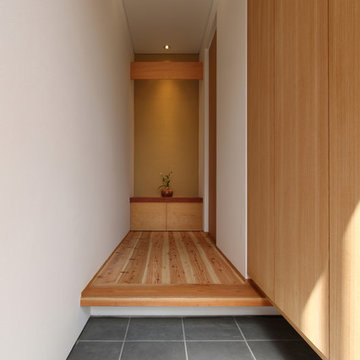
空庵 -ソラノイオリ-|Studio tanpopo-gumi
Esempio di un corridoio etnico con pareti bianche e pavimento grigio
Esempio di un corridoio etnico con pareti bianche e pavimento grigio
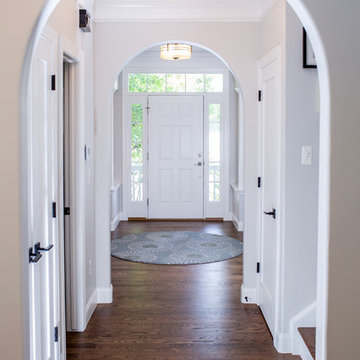
This project has been a labor of love for quite some time! The design ideas started flowing for this space back in 2016, and we are so excited to have recently completed the build-out process after our lengthy planning time frame. These wonderful clients completed a bathroom renovation with us last year, and we absolutely loved the charming, clean-lined farmhouse aesthetic we produced there. Wanting to carry that similar aesthetic into the kitchen, our clients hired us to transform their dated 90's builder-grade kitchen into a stunning showpiece for their home. While no major fixtures or appliances were relocated, nor were there major architectural changes, this space's transformation is a jaw-dropper. We began by removing the existing yellowed oak wood cabinets and replaced them with gorgeous custom cabinets from Tharp Cabinet Company. These cabinets are a very simple shaker style in a bright white paint color. We paired these fresh and bright cabinet with black hardware for a dramatic pop. We utilized the Blackrock pulls from Amerock and adore the playful contrast these pieces provide. On the backsplash, we used a very simple and understated white subway tile for a classic and timeless look that doesn't draw the eye away from the focal island or surrounding features. Over the range, we used a stunning mini-glass mosaic tile from TileBar that shimmers and showcases a variety of colors based on the time of day and light entry. The island is our favorite piece in this kitchen: a custom-built focal point from Tharp, painted in a gorgeous custom blue from Benjamin Moore. The island is topped with a dramatic slab of Arabescato from Pental Surfaces. On the perimeter cabinets, we've utilized the stunning White Fusion quartz, also from Pental. For final touches, we've utilized matte black wall sconces over the windows from Rejuvenation, and have a gorgeous sink faucet from Delta Faucet. Throughout the main level, we refinished the hardwood floors to bring them to a more soft, neutral brown color. New paint is carried throughout the house as well. We adore the bright simplicity of this space, and are so excited that our clients can enjoy this family friendly stunner for years to come!
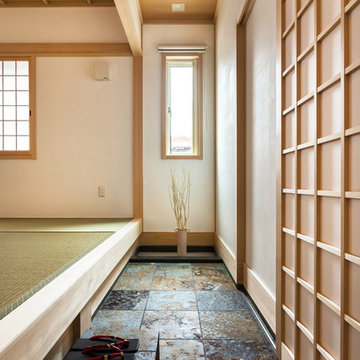
空間がより豊かになり、暮らしに広がりを生む通り土間をライフスタイルに合わせて取り入れてみました。
Ispirazione per un corridoio etnico con pareti bianche, una porta scorrevole, una porta in legno chiaro e pavimento grigio
Ispirazione per un corridoio etnico con pareti bianche, una porta scorrevole, una porta in legno chiaro e pavimento grigio
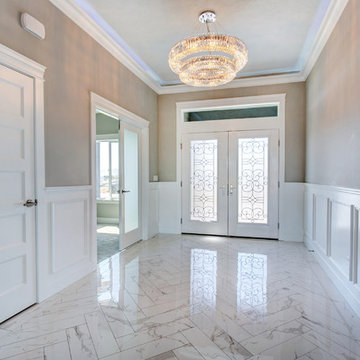
Ispirazione per un corridoio tradizionale di medie dimensioni con pareti grigie, pavimento in marmo, una porta a due ante, una porta bianca e pavimento bianco
16.241 Foto di corridoi
5
