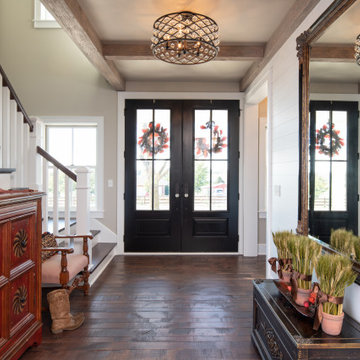16.247 Foto di corridoi
Filtra anche per:
Budget
Ordina per:Popolari oggi
1 - 20 di 16.247 foto
1 di 2

Foto di un grande corridoio minimal con pavimento in cemento, una porta singola, una porta bianca, pavimento grigio e pareti bianche

Esempio di un corridoio stile rurale con pareti beige, una porta singola e una porta grigia
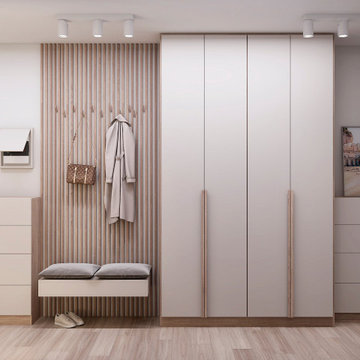
Modern hallway cloak room storage in Scandinavian style, wooden hander.
Idee per un piccolo corridoio nordico
Idee per un piccolo corridoio nordico

Ispirazione per un corridoio stile marino di medie dimensioni con pareti bianche, pavimento in legno massello medio, una porta singola e pavimento beige

Rear foyer entry
Photography: Stacy Zarin Goldberg Photography; Interior Design: Kristin Try Interiors; Builder: Harry Braswell, Inc.
Foto di un corridoio stile marinaro con pareti beige, una porta singola, una porta in vetro e pavimento nero
Foto di un corridoio stile marinaro con pareti beige, una porta singola, una porta in vetro e pavimento nero
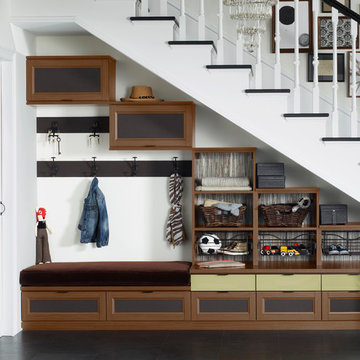
Utilizing under-the-stairs space, this integrated system allows the whole family to stay organized elegantly.
• Lago® Siena finish sets the tone for a traditional aesthetic.
• Lago® Siena 5-piece door and drawer fronts with mink leather inserts contribute to the warm, traditional feel.
• Aluminum frames with high-gloss Olive back-painted glass fronts provide concealed storage.
• Leather mink cleat with cleat mount accessories adds texture and offers a place to hang coats.
• Oil-rubbed bronzed pull-out baskets offer flexible storage for winter gear and sporting equipment.
• Ecoresin Thatch backer is used as a unique back panel option.
• Tiered custom height accommodates sloped ceiling.
• Finger pulls and top cap shelf details add to the design aesthetic.

Décoration de ce couloir pour lui donner un esprit fort en lien avec le séjour et la cuisine. Ce n'est plus qu'un lieu de passage mais un véritable espace intégrer à l'ambiance générale.
© Ma déco pour tous

Front entry to mid-century-modern renovation with green front door with glass panel, covered wood porch, wood ceilings, wood baseboards and trim, hardwood floors, large hallway with beige walls, floor to ceiling window in Berkeley hills, California

Immagine di un corridoio mediterraneo di medie dimensioni con pareti bianche, pavimento in travertino, una porta in legno chiaro e pavimento beige
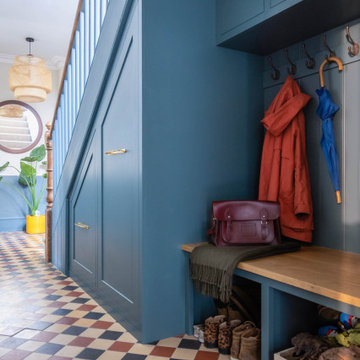
Shaker style, traditional hallway storage with wall panelling and an oak bench. Pull out storage for coats and shoes with a small cupboard to hide electrical equipment. Oak shoe bench with storage underneath.

This entryway welcomes everyone with a floating console storage unit, art and wall sconces, complete with organic home accessories.
Foto di un piccolo corridoio moderno con pareti bianche, parquet scuro e pavimento marrone
Foto di un piccolo corridoio moderno con pareti bianche, parquet scuro e pavimento marrone
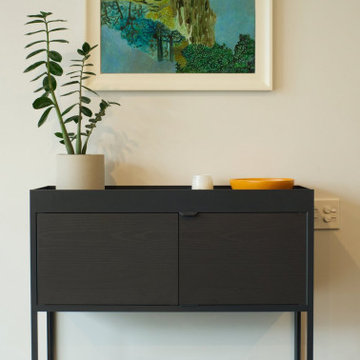
White entry with floating cabinet and minimalist décor.
Esempio di un corridoio minimal di medie dimensioni con pareti bianche, parquet scuro e pavimento nero
Esempio di un corridoio minimal di medie dimensioni con pareti bianche, parquet scuro e pavimento nero

Modern and clean entryway with extra space for coats, hats, and shoes.
.
.
interior designer, interior, design, decorator, residential, commercial, staging, color consulting, product design, full service, custom home furnishing, space planning, full service design, furniture and finish selection, interior design consultation, functionality, award winning designers, conceptual design, kitchen and bathroom design, custom cabinetry design, interior elevations, interior renderings, hardware selections, lighting design, project management, design consultation

The main entry with a handy drop- zone / mudroom in the main hallway with built-in joinery for storing and sorting bags, jackets, hats, shoes
Idee per un corridoio design di medie dimensioni con pareti bianche, pavimento in vinile, una porta singola, una porta in legno bruno e pavimento grigio
Idee per un corridoio design di medie dimensioni con pareti bianche, pavimento in vinile, una porta singola, una porta in legno bruno e pavimento grigio

Квартира 118квм в ЖК Vavilove на Юго-Западе Москвы. Заказчики поставили задачу сделать планировку квартиры с тремя спальнями: родительская и 2 детские, гостиная и обязательно изолированная кухня. Но тк изначально квартира была трехкомнатная, то окон в квартире было всего 4 и одно из помещений должно было оказаться без окна. Выбор пал на гостиную. Именно ее разместили в глубине квартиры без окон. Несмотря на современную планировку по сути эта квартира-распашонка. И нам повезло, что в ней удалось выкроить просторное помещение холла, которое и превратилось в полноценную гостиную. Общая планировка такова, что помимо того, что гостиная без окон, в неё ещё выходят двери всех помещений - и кухни, и спальни, и 2х детских, и 2х су, и коридора - 7 дверей выходят в одно помещение без окон. Задача оказалась нетривиальная. Но я считаю, мы успешно справились и смогли достичь не только функциональной планировки, но и стилистически привлекательного интерьера. В интерьере превалирует зелёная цветовая гамма. Этот природный цвет прекрасно сочетается со всеми остальными природными оттенками, а кто как не природа щедра на интересные приемы и сочетания. Практически все пространства за исключением мастер-спальни выдержаны в светлых тонах.
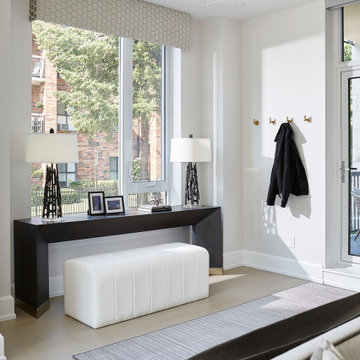
A unique side entry in this walk out condo.
Ispirazione per un piccolo corridoio chic con pareti bianche, parquet chiaro e pavimento grigio
Ispirazione per un piccolo corridoio chic con pareti bianche, parquet chiaro e pavimento grigio

Studio McGee's New McGee Home featuring Tumbled Natural Stones, Painted brick, and Lap Siding.
Foto di un grande corridoio chic con pareti bianche, pavimento in pietra calcarea, una porta singola, una porta nera, pavimento grigio e pareti in mattoni
Foto di un grande corridoio chic con pareti bianche, pavimento in pietra calcarea, una porta singola, una porta nera, pavimento grigio e pareti in mattoni
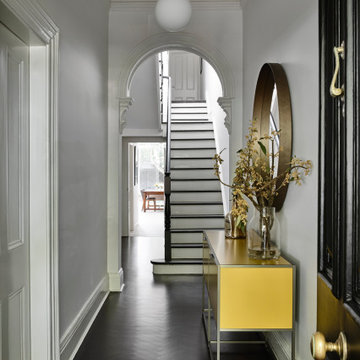
Parquet flooring in a herringbone arrangement is finished in a Black Japan stain. Pops of colour are introduced to the entry hallway via an ABALL pendant and the 'Dita Double Console' in yellow.
Photo by Derek Swalwell.

Esempio di un corridoio tradizionale di medie dimensioni con pareti nere, pavimento in legno massello medio, una porta singola, una porta bianca e pavimento beige
16.247 Foto di corridoi
1
