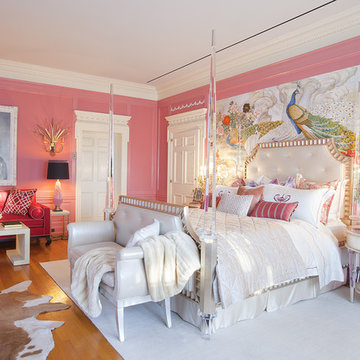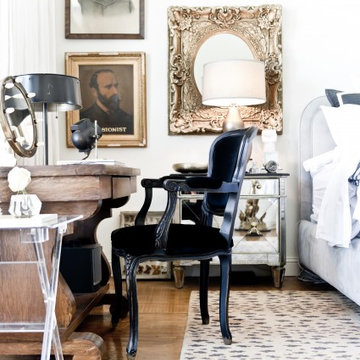109 Foto di case e interni vittoriani

Architecture & Interior Design: David Heide Design Studio
--
Photos: Susan Gilmore
Idee per una cucina vittoriana di medie dimensioni con lavello stile country, ante con riquadro incassato, ante bianche, top in granito, paraspruzzi bianco, paraspruzzi con piastrelle in ceramica, elettrodomestici da incasso, parquet scuro e pavimento marrone
Idee per una cucina vittoriana di medie dimensioni con lavello stile country, ante con riquadro incassato, ante bianche, top in granito, paraspruzzi bianco, paraspruzzi con piastrelle in ceramica, elettrodomestici da incasso, parquet scuro e pavimento marrone
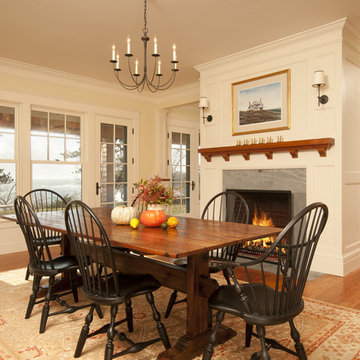
Perched atop a bluff overlooking the Atlantic Ocean, this new residence adds a modern twist to the classic Shingle Style. The house is anchored to the land by stone retaining walls made entirely of granite taken from the site during construction. Clad almost entirely in cedar shingles, the house will weather to a classic grey.
Photo Credit: Blind Dog Studio
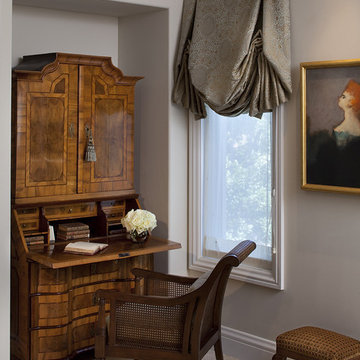
Master Bedroom
Photographer: Eric Rorer
Idee per uno studio vittoriano con pareti grigie, moquette e scrivania autoportante
Idee per uno studio vittoriano con pareti grigie, moquette e scrivania autoportante
Trova il professionista locale adatto per il tuo progetto
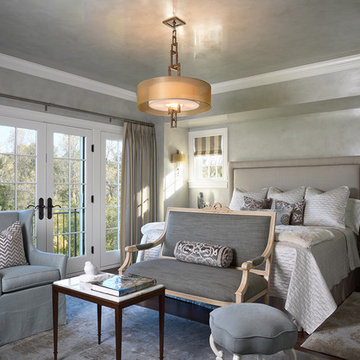
Master Bedroom with plaster walls / ceiling and doors to juliet balcony facing lake
Photo by Susan Gilmore
Ispirazione per una camera da letto vittoriana con pareti grigie
Ispirazione per una camera da letto vittoriana con pareti grigie
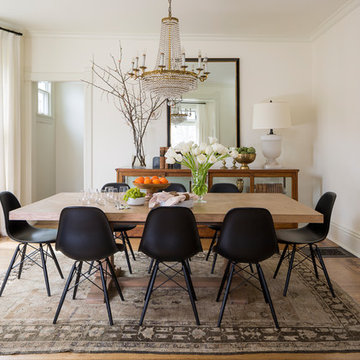
Foto di una sala da pranzo vittoriana chiusa con pareti bianche, pavimento in legno massello medio e nessun camino

Dave Henderson
Idee per una sala da pranzo vittoriana chiusa e di medie dimensioni con pareti marroni, moquette, camino classico e cornice del camino in legno
Idee per una sala da pranzo vittoriana chiusa e di medie dimensioni con pareti marroni, moquette, camino classico e cornice del camino in legno
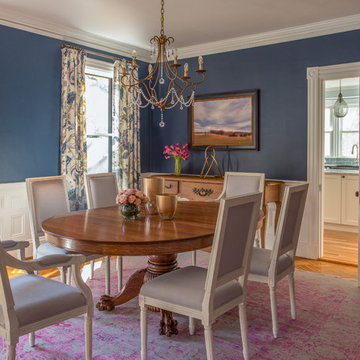
Designer Amanda Reid selected Landry & Arcari rugs for this recent Victorian restoration featured on This Old House on PBS. The goal for the project was to bring the home back to its original Victorian style after a previous owner removed many classic architectural details.
Eric Roth
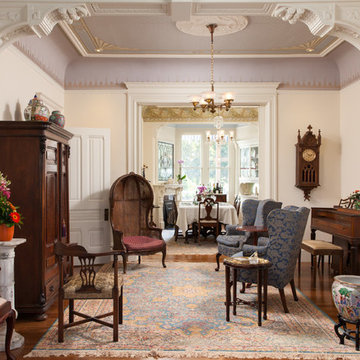
This is one of San Francisco's famous "Painted Ladies" on Alamo Square.
peterlyonsphoto.com
Ispirazione per un soggiorno vittoriano chiuso con sala formale, pareti beige e pavimento in legno massello medio
Ispirazione per un soggiorno vittoriano chiuso con sala formale, pareti beige e pavimento in legno massello medio

This eclectic kitchen designed with new and old products together is what creates the character. The countertop on the island is a reclaimed bowling alley lane!
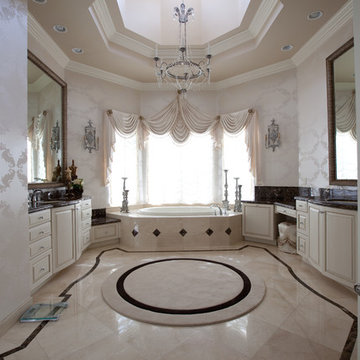
Ispirazione per una grande stanza da bagno padronale vittoriana con vasca da incasso, ante con riquadro incassato, ante bianche, pareti bianche, pavimento in travertino, lavabo sottopiano e top in marmo

Alex Wilson
Ispirazione per uno studio vittoriano con pareti blu, pavimento in legno massello medio, camino classico e libreria
Ispirazione per uno studio vittoriano con pareti blu, pavimento in legno massello medio, camino classico e libreria
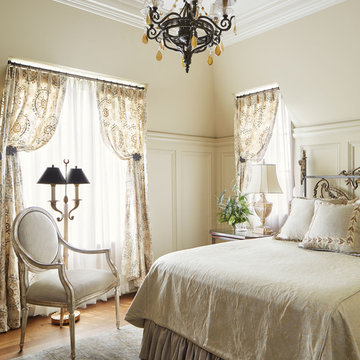
Foto di una camera matrimoniale vittoriana con pareti beige, pavimento in legno massello medio e nessun camino
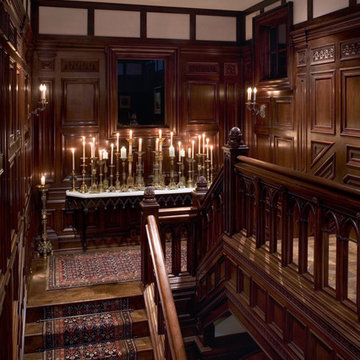
Inspiration was drawn from great old cathedrals and university stairwells as well as Gothic, Jacobean, and Tudor manors
Immagine di una scala a "U" vittoriana con pedata in legno e alzata in legno
Immagine di una scala a "U" vittoriana con pedata in legno e alzata in legno
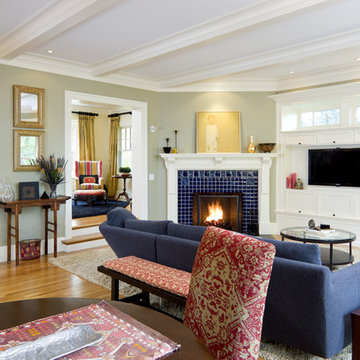
Esempio di un soggiorno vittoriano con camino ad angolo, cornice del camino piastrellata e tappeto
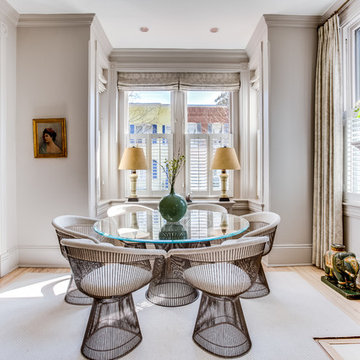
Foto di una sala da pranzo aperta verso il soggiorno vittoriana con pareti grigie e camino classico
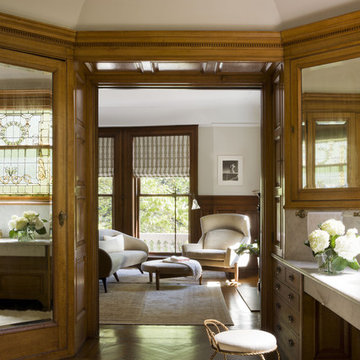
This 1899 townhouse on the park was fully restored for functional and technological needs of a 21st century family. A new kitchen, butler’s pantry, and bathrooms introduce modern twists on Victorian elements and detailing while furnishings and finishes have been carefully chosen to compliment the quirky character of the original home. The area that comprises the neighborhood of Park Slope, Brooklyn, NY was first inhabited by the Native Americans of the Lenape people. The Dutch colonized the area by the 17th century and farmed the region for more than 200 years. In the 1850s, a local lawyer and railroad developer named Edwin Clarke Litchfield purchased large tracts of what was then farmland. Through the American Civil War era, he sold off much of his land to residential developers. During the 1860s, the City of Brooklyn purchased his estate and adjoining property to complete the West Drive and the southern portion of the Long Meadow in Prospect Park.
Architecture + Interior Design: DHD
Original Architect: Montrose Morris
Photography: Peter Margonelli
http://petermorgonelli.com
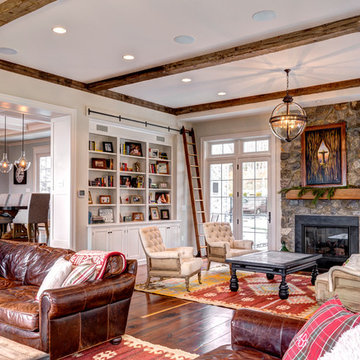
Immagine di un soggiorno vittoriano con pareti bianche, pavimento in legno massello medio e tappeto
109 Foto di case e interni vittoriani
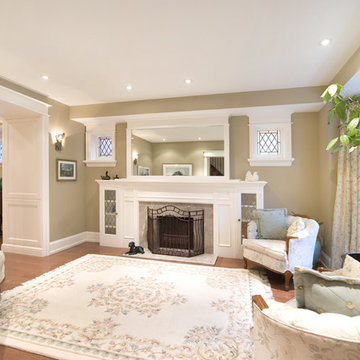
Chabot Interiors.
Photo By: Magdalena M, PROBUILT by Michael Upshall.
The "parlour" is the first room that you see when you enter the home. The wood burning fireplace has been beautifully refurbished. The furniture and area rug are all original to the space. They were cleaned and they look like they belong in this space.
3


















