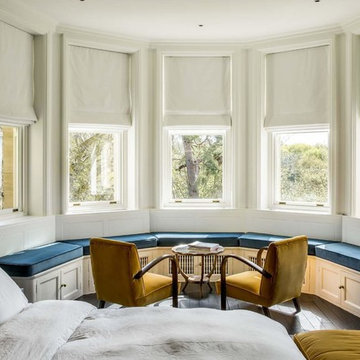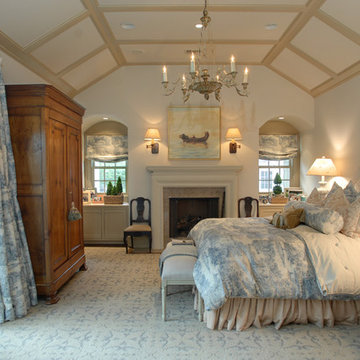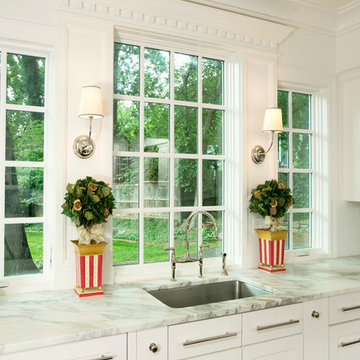95 Foto di case e interni vittoriani
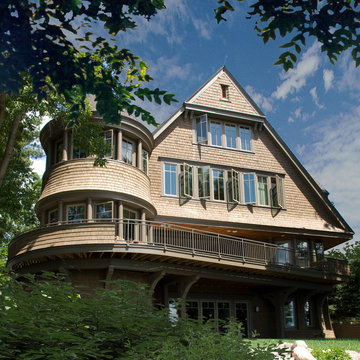
Esempio della facciata di una casa beige vittoriana a tre piani con rivestimento in legno e tetto a capanna
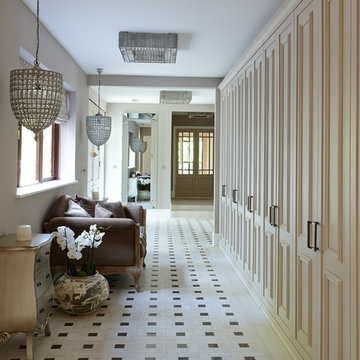
This area was originally the kitchen but the space has been re-designed to create a wide corridor between the rear and front entrances of the house. Made to measure matt lacquered wood cupboards, painted in light taupe create a complete wall of valuable storage. Good lighting is key in these busy transitional areas so both decorative pendant and ceiling lamps have been specified to create a soft effect. Floors are white-washed, textured wood effect ceramic tiles with Emperador marble effect inserts. The mirror has been carefully positioned to reflect light. All the furniture is bespoke and available from Keir Townsend.
Trova il professionista locale adatto per il tuo progetto
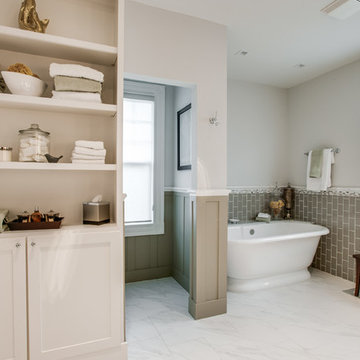
Shoot to Sell
Ispirazione per una stanza da bagno vittoriana con ante in stile shaker, ante bianche, vasca freestanding, piastrelle grigie e piastrelle diamantate
Ispirazione per una stanza da bagno vittoriana con ante in stile shaker, ante bianche, vasca freestanding, piastrelle grigie e piastrelle diamantate
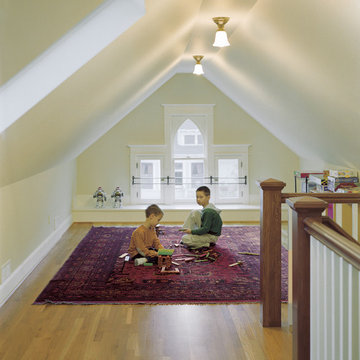
The unfinished attic was remodeled to allow a perfect place for the "playroom" and for sleepovers.
Sally Schoolmaster, photographer
Esempio di un'In mansarda stanza dei giochi vittoriana con pareti beige e pavimento in legno massello medio
Esempio di un'In mansarda stanza dei giochi vittoriana con pareti beige e pavimento in legno massello medio
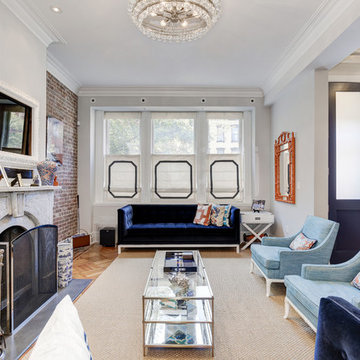
Luca Sforza of Lensit Studio
Foto di un soggiorno vittoriano aperto con pareti grigie, parquet chiaro, camino classico e TV a parete
Foto di un soggiorno vittoriano aperto con pareti grigie, parquet chiaro, camino classico e TV a parete
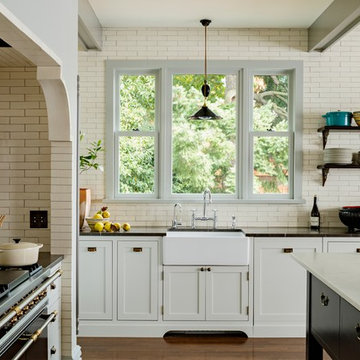
Lincoln Barbour
Immagine di una cucina abitabile vittoriana con lavello stile country, ante in stile shaker, ante grigie, top in marmo, elettrodomestici neri, paraspruzzi bianco e paraspruzzi con piastrelle diamantate
Immagine di una cucina abitabile vittoriana con lavello stile country, ante in stile shaker, ante grigie, top in marmo, elettrodomestici neri, paraspruzzi bianco e paraspruzzi con piastrelle diamantate
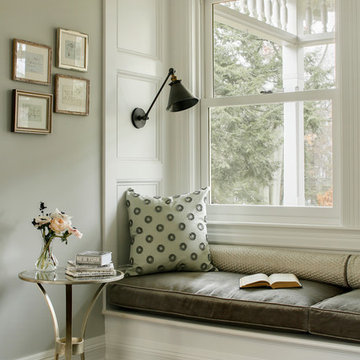
All Interior Cabinetry, Millwork, Trim and Finishes designed by Hudson Home
Architect Studio 1200
Photographer Christian Garibaldi
Immagine di un soggiorno vittoriano con pareti grigie e parquet scuro
Immagine di un soggiorno vittoriano con pareti grigie e parquet scuro
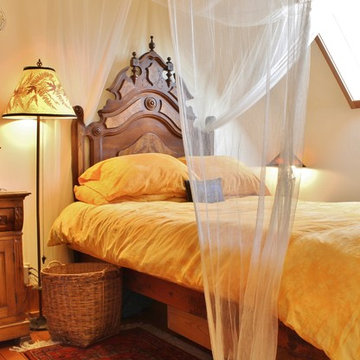
Photo: Kimberley Bryan © 2013 Houzz
Esempio di una camera da letto vittoriana con pareti beige
Esempio di una camera da letto vittoriana con pareti beige
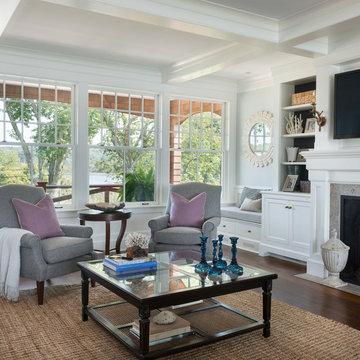
Photography: Nat Rea
Immagine di un soggiorno vittoriano con pareti bianche, parquet scuro e camino classico
Immagine di un soggiorno vittoriano con pareti bianche, parquet scuro e camino classico
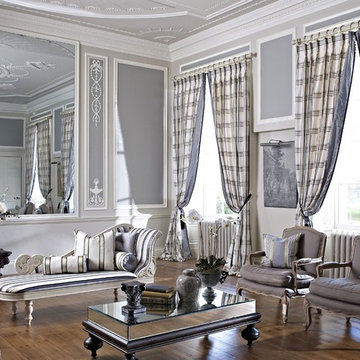
Foto di un soggiorno vittoriano con sala formale, pareti grigie, pavimento in legno massello medio e pavimento marrone
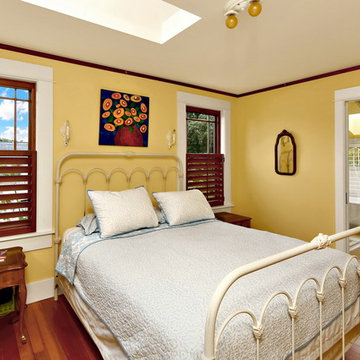
After many years of careful consideration and planning, these clients came to us with the goal of restoring this home’s original Victorian charm while also increasing its livability and efficiency. From preserving the original built-in cabinetry and fir flooring, to adding a new dormer for the contemporary master bathroom, careful measures were taken to strike this balance between historic preservation and modern upgrading. Behind the home’s new exterior claddings, meticulously designed to preserve its Victorian aesthetic, the shell was air sealed and fitted with a vented rainscreen to increase energy efficiency and durability. With careful attention paid to the relationship between natural light and finished surfaces, the once dark kitchen was re-imagined into a cheerful space that welcomes morning conversation shared over pots of coffee.
Every inch of this historical home was thoughtfully considered, prompting countless shared discussions between the home owners and ourselves. The stunning result is a testament to their clear vision and the collaborative nature of this project.
Photography by Radley Muller Photography
Design by Deborah Todd Building Design Services
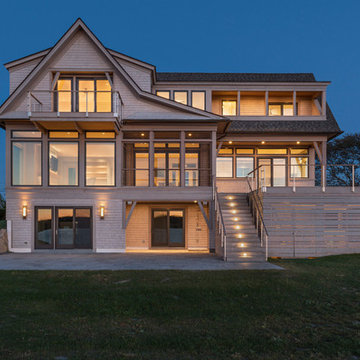
Nat Rea
Esempio della facciata di una casa vittoriana a tre piani con rivestimento in legno e terreno in pendenza
Esempio della facciata di una casa vittoriana a tre piani con rivestimento in legno e terreno in pendenza
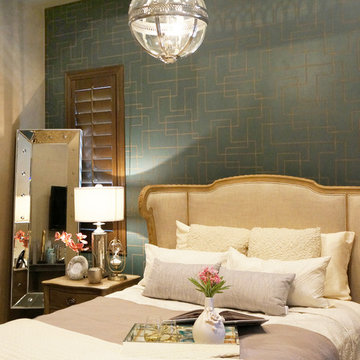
Photo credit: Fabiola Avelino
Foto di una camera degli ospiti vittoriana di medie dimensioni con pareti grigie e moquette
Foto di una camera degli ospiti vittoriana di medie dimensioni con pareti grigie e moquette
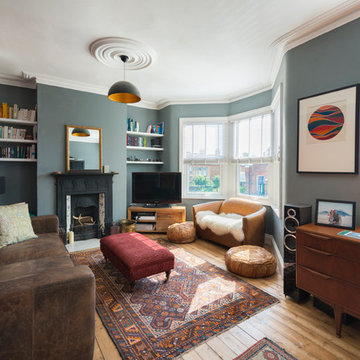
Will Eckersley
Esempio di un soggiorno vittoriano di medie dimensioni con pareti grigie, camino classico, TV autoportante, libreria, cornice del camino piastrellata, pavimento in legno massello medio e tappeto
Esempio di un soggiorno vittoriano di medie dimensioni con pareti grigie, camino classico, TV autoportante, libreria, cornice del camino piastrellata, pavimento in legno massello medio e tappeto
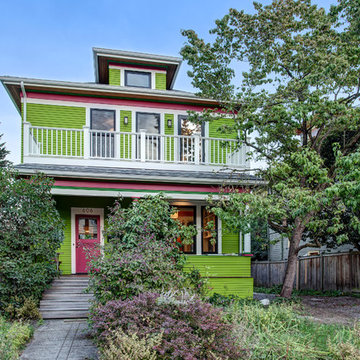
The brightly colored home helps contrast the dark Seattle days and works well with the adjacent homes which are also bright colors. Landscaping is a future project. John Wilbanks Photography
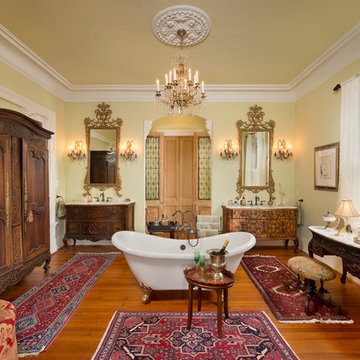
Photos by Bruce Glass
Idee per una stanza da bagno padronale vittoriana con ante in legno scuro, vasca freestanding, pareti gialle, pavimento in legno massello medio e ante con riquadro incassato
Idee per una stanza da bagno padronale vittoriana con ante in legno scuro, vasca freestanding, pareti gialle, pavimento in legno massello medio e ante con riquadro incassato
95 Foto di case e interni vittoriani
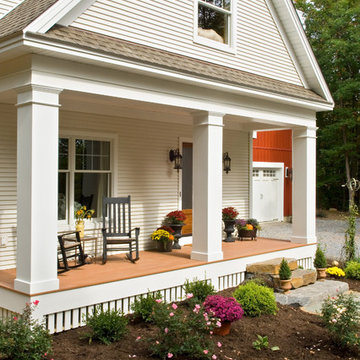
This Country Farmhouse with attached Barn/Art Studio is set quietly in the woods, embracing the privacy of its location and the efficiency of its design. A combination of Artistic Minds came together to create this fabulous Artist’s retreat with designated Studio Space, a unique Built-In Master Bed, and many other Signature Witt Features. The Outdoor Covered Patio is a perfect get-away and compliment to the uncontained joy the Tuscan-inspired Kitchen provides. Photos by Randall Perry Photography.
3


















