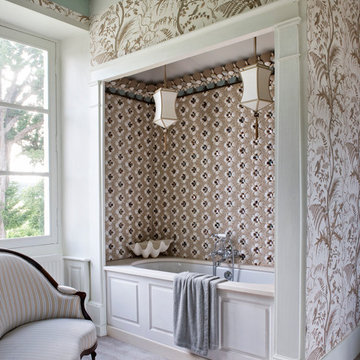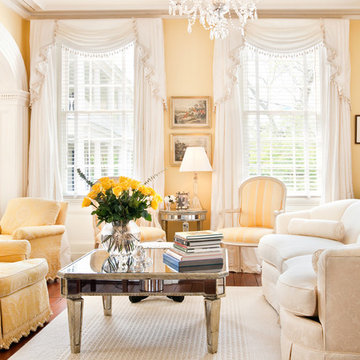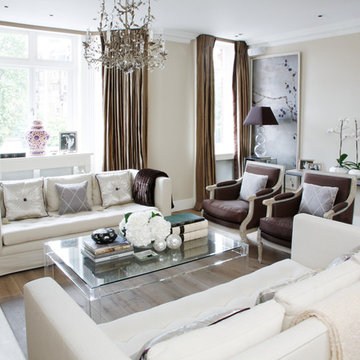24 Foto di case e interni vittoriani

Mathew and his team at Cummings Architects have a knack for being able to see the perfect vision for a property. They specialize in identifying a building’s missing elements and crafting designs that simultaneously encompass the large scale, master plan and the myriad details that make a home special. For this Winchester home, the vision included a variety of complementary projects that all came together into a single architectural composition.
Starting with the exterior, the single-lane driveway was extended and a new carriage garage that was designed to blend with the overall context of the existing home. In addition to covered parking, this building also provides valuable new storage areas accessible via large, double doors that lead into a connected work area.
For the interior of the house, new moldings on bay windows, window seats, and two paneled fireplaces with mantles dress up previously nondescript rooms. The family room was extended to the rear of the house and opened up with the addition of generously sized, wall-to-wall windows that served to brighten the space and blur the boundary between interior and exterior.
The family room, with its intimate sitting area, cozy fireplace, and charming breakfast table (the best spot to enjoy a sunlit start to the day) has become one of the family’s favorite rooms, offering comfort and light throughout the day. In the kitchen, the layout was simplified and changes were made to allow more light into the rear of the home via a connected deck with elongated steps that lead to the yard and a blue-stone patio that’s perfect for entertaining smaller, more intimate groups.
From driveway to family room and back out into the yard, each detail in this beautiful design complements all the other concepts and details so that the entire plan comes together into a unified vision for a spectacular home.
Photos By: Eric Roth

Stunning water views surround this chic and comfortable porch with limestone floor, fieldstone fireplace, chocolate brown wicker and custom made upholstery. Photo by Durston Saylor
Trova il professionista locale adatto per il tuo progetto
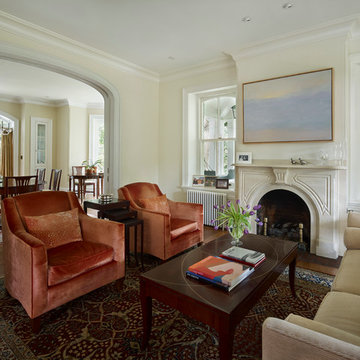
Halkin Mason Photography,
Painting by Kurt Solmssen http://www.kurtsolmssen.com
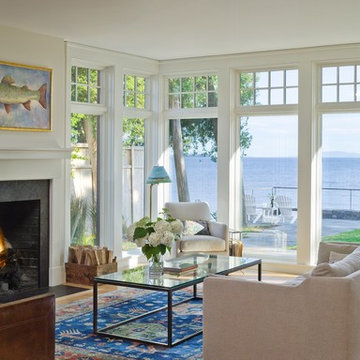
Foto di un soggiorno vittoriano con sala formale, pareti bianche, pavimento in legno massello medio e camino classico
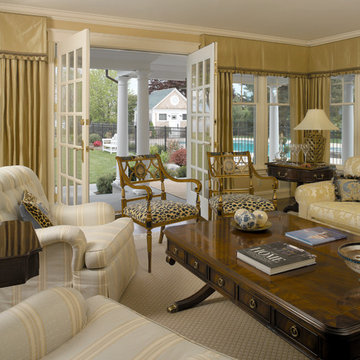
Photography: Aaron Usher III www.aaronusher.com/
Idee per un soggiorno vittoriano chiuso e di medie dimensioni con pareti beige, sala formale, pavimento in legno massello medio, camino classico, cornice del camino in pietra e nessuna TV
Idee per un soggiorno vittoriano chiuso e di medie dimensioni con pareti beige, sala formale, pavimento in legno massello medio, camino classico, cornice del camino in pietra e nessuna TV
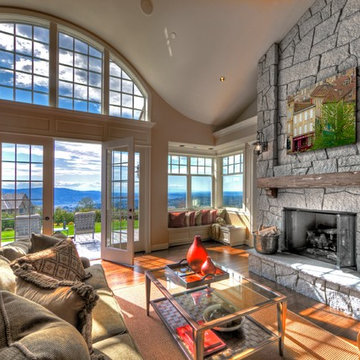
Ispirazione per un soggiorno vittoriano con camino classico e cornice del camino in pietra
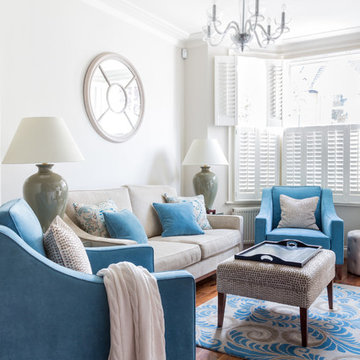
Lind & Cumings Design Photography
Esempio di un soggiorno vittoriano con sala formale e pareti bianche
Esempio di un soggiorno vittoriano con sala formale e pareti bianche
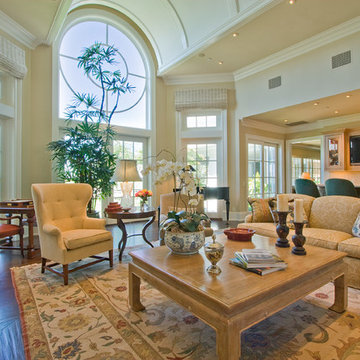
Foto di un soggiorno vittoriano aperto con pareti beige, parquet scuro e TV a parete
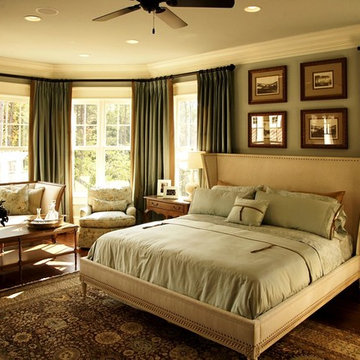
VanBrouck & Associates, Inc.
www.vanbrouck.com
photos by: www.bradzieglerphotography.com
Foto di una camera da letto vittoriana con pareti grigie e parquet scuro
Foto di una camera da letto vittoriana con pareti grigie e parquet scuro
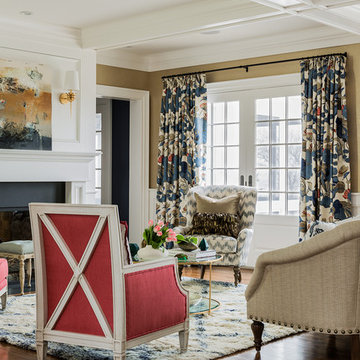
This ocean-front shingled Gambrel style house is home to a young family with little kids who lead an active, outdoor lifestyle. My goal was to create a bespoke, colorful and eclectic interior that looked sophisticated and fresh, but that was tough enough to withstand salt, sand and wet kids galore. The palette of coral and blue is an obvious choice, but we tried to translate it into a less expected, slightly updated way, hence the front door! Liberal use of indoor-outdoor fabrics created a seamless appearance while preserving the utility needed for this full time seaside residence.
photo: Michael J Lee Photography
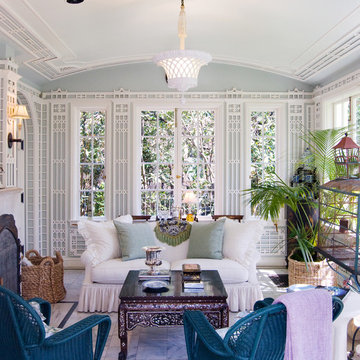
J Wilson Fuqua & Assoc.
Immagine di una piccola veranda vittoriana con camino classico, soffitto classico e pavimento grigio
Immagine di una piccola veranda vittoriana con camino classico, soffitto classico e pavimento grigio
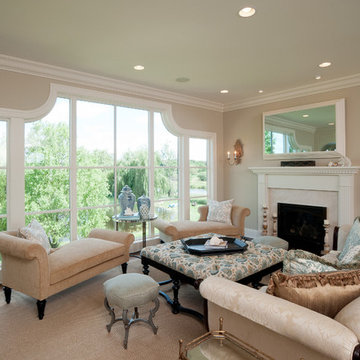
The Victoria era ended more then 100 years ago, but it's design influences-deep, rich colors, wallpaper with bold patterns and velvety textures, and high-quality, detailed millwork-can still be found in the modern-day homes, such as this 7,500-square-foot beauty in Medina.
The home's entrance is fit for a king and queen. A dramatic two-story foyer opens up to 10-foot ceilings, graced by a curved staircase, a sun-filled living room that takes advantage of the views of the three-acre property, and a music room, featuring the homeowners' baby grand piano.
"Each unique room has a sense of separation, yet there's an open floor plan", explains Andy Schrader, president of Schrader & Companies, the builder behind this masterpiece.
The home features four bedrooms and five baths, including a stunning master suite with and expansive walk-in master shower-complete with exterior and interior windows and a rain showerhead suspended from the ceiling. Other luxury amenities include main- and upper level laundries, four garage stalls, an indoor sport court, a workroom for the wife (with French doors accessing a personal patio), and a vestibule opening to the husband's office, complete with ship portal.
The nucleus of this home is the kitchen, with a wall of windows overlooking a private pond, a cathedral vaulted ceiling, and a unique Romeo-and-Juliet balcony, a trademark feature of the builder.
Story courtesy or Midwest Home Magazine-August 2012
Written by Christina Sarinske
Photographs courtesy of Scott Jacobson
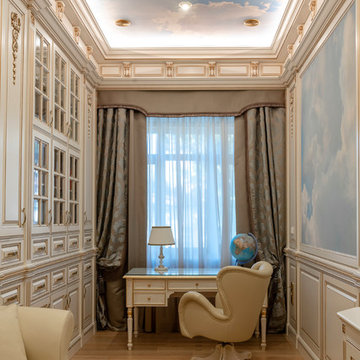
Сергей Павлоградский
Immagine di un ufficio vittoriano con pareti bianche, pavimento in legno massello medio, scrivania autoportante e pavimento marrone
Immagine di un ufficio vittoriano con pareti bianche, pavimento in legno massello medio, scrivania autoportante e pavimento marrone
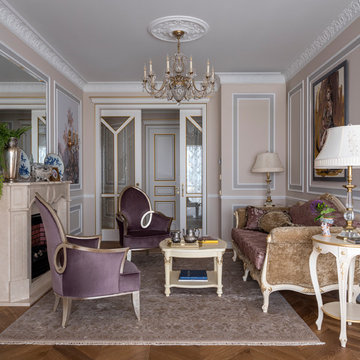
Дизайнер: Анна Тимофеева
Фото: Евгений Кулибаба
Foto di un soggiorno vittoriano di medie dimensioni e chiuso con sala formale, pareti beige, pavimento in legno massello medio, camino classico e pavimento marrone
Foto di un soggiorno vittoriano di medie dimensioni e chiuso con sala formale, pareti beige, pavimento in legno massello medio, camino classico e pavimento marrone
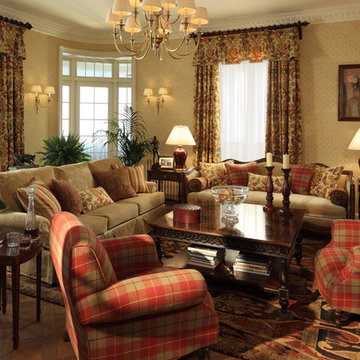
Foto di un soggiorno vittoriano con sala formale, pareti beige, parquet scuro, nessun camino, nessuna TV e tappeto
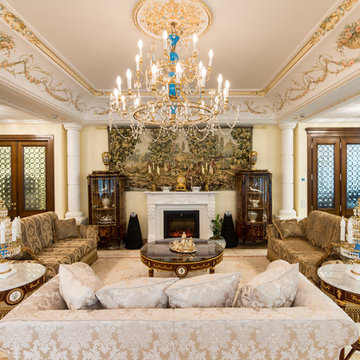
Foto di un soggiorno vittoriano aperto con pareti beige e camino classico
24 Foto di case e interni vittoriani
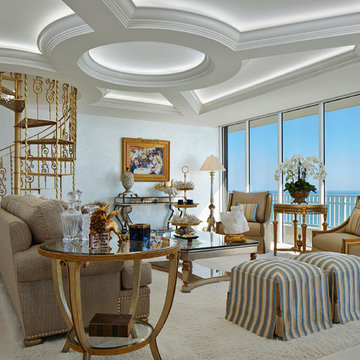
Idee per un soggiorno vittoriano chiuso con sala formale, pareti beige e pavimento beige
1


















