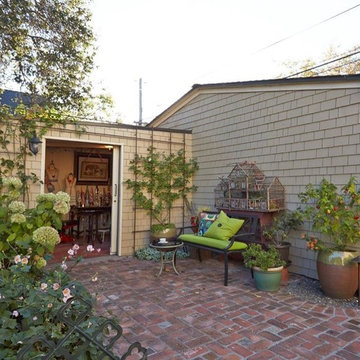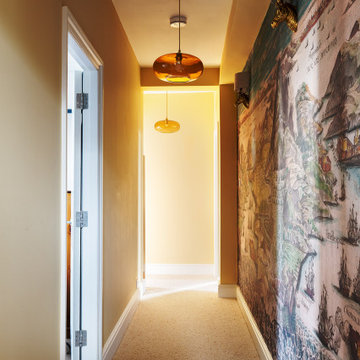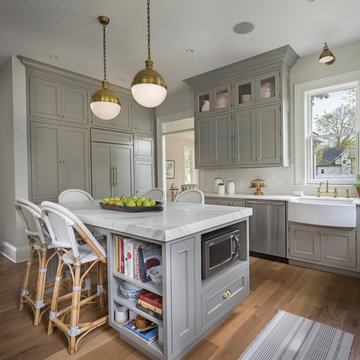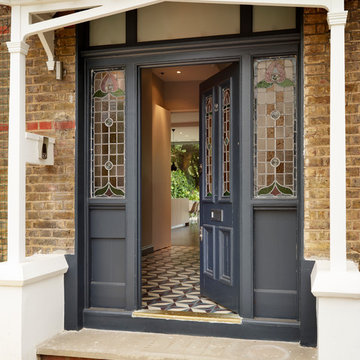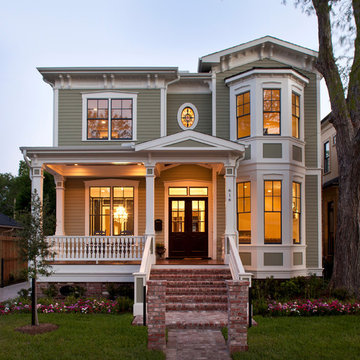16.582 Foto di case e interni vittoriani

Victorian Style Bathroom in Horsham, West Sussex
In the peaceful village of Warnham, West Sussex, bathroom designer George Harvey has created a fantastic Victorian style bathroom space, playing homage to this characterful house.
Making the most of present-day, Victorian Style bathroom furnishings was the brief for this project, with this client opting to maintain the theme of the house throughout this bathroom space. The design of this project is minimal with white and black used throughout to build on this theme, with present day technologies and innovation used to give the client a well-functioning bathroom space.
To create this space designer George has used bathroom suppliers Burlington and Crosswater, with traditional options from each utilised to bring the classic black and white contrast desired by the client. In an additional modern twist, a HiB illuminating mirror has been included – incorporating a present-day innovation into this timeless bathroom space.
Bathroom Accessories
One of the key design elements of this project is the contrast between black and white and balancing this delicately throughout the bathroom space. With the client not opting for any bathroom furniture space, George has done well to incorporate traditional Victorian accessories across the room. Repositioned and refitted by our installation team, this client has re-used their own bath for this space as it not only suits this space to a tee but fits perfectly as a focal centrepiece to this bathroom.
A generously sized Crosswater Clear6 shower enclosure has been fitted in the corner of this bathroom, with a sliding door mechanism used for access and Crosswater’s Matt Black frame option utilised in a contemporary Victorian twist. Distinctive Burlington ceramics have been used in the form of pedestal sink and close coupled W/C, bringing a traditional element to these essential bathroom pieces.
Bathroom Features
Traditional Burlington Brassware features everywhere in this bathroom, either in the form of the Walnut finished Kensington range or Chrome and Black Trent brassware. Walnut pillar taps, bath filler and handset bring warmth to the space with Chrome and Black shower valve and handset contributing to the Victorian feel of this space. Above the basin area sits a modern HiB Solstice mirror with integrated demisting technology, ambient lighting and customisable illumination. This HiB mirror also nicely balances a modern inclusion with the traditional space through the selection of a Matt Black finish.
Along with the bathroom fitting, plumbing and electrics, our installation team also undertook a full tiling of this bathroom space. Gloss White wall tiles have been used as a base for Victorian features while the floor makes decorative use of Black and White Petal patterned tiling with an in keeping black border tile. As part of the installation our team have also concealed all pipework for a minimal feel.
Our Bathroom Design & Installation Service
With any bathroom redesign several trades are needed to ensure a great finish across every element of your space. Our installation team has undertaken a full bathroom fitting, electrics, plumbing and tiling work across this project with our project management team organising the entire works. Not only is this bathroom a great installation, designer George has created a fantastic space that is tailored and well-suited to this Victorian Warnham home.
If this project has inspired your next bathroom project, then speak to one of our experienced designers about it.
Call a showroom or use our online appointment form to book your free design & quote.

Idee per un soggiorno vittoriano di medie dimensioni e chiuso con sala formale, pareti beige, pavimento in legno massello medio, camino classico, cornice del camino in mattoni, nessuna TV, pavimento marrone, soffitto in carta da parati e carta da parati
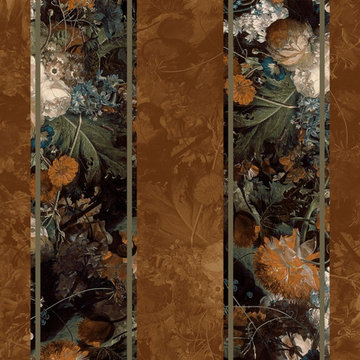
Inspired by traditions ranging from the Arts & Craft movement through to Venetian Rococo and Babylonian frescoes, the maximalist No Use Crying For Roses wallpaper uses toned stripes to create a formal structure from a lush medley of oil-painted florals. Rendered in the colours of the earth and evening No Use Crying For Roses is a floral wallpaper to bring intensity and drama into a room.

Idee per una grande cucina vittoriana con lavello stile country, ante con riquadro incassato, ante beige, top in granito, paraspruzzi multicolore, paraspruzzi a finestra, elettrodomestici in acciaio inossidabile, pavimento in laminato, pavimento multicolore e top nero
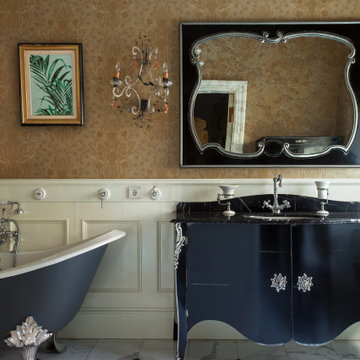
Idee per una stanza da bagno vittoriana con ante nere, vasca con piedi a zampa di leone, pareti marroni, lavabo sottopiano, pavimento bianco, top nero e ante lisce
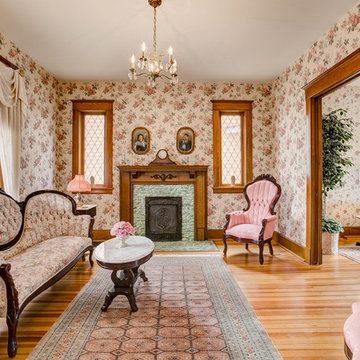
Emily Heinz, Downtown Real Estate Partners & Laurie White, WhiteLight Images
Immagine di un soggiorno vittoriano con sala formale, pareti multicolore, pavimento in legno massello medio, camino classico e nessuna TV
Immagine di un soggiorno vittoriano con sala formale, pareti multicolore, pavimento in legno massello medio, camino classico e nessuna TV

Immagine di un'ampia stanza da bagno padronale vittoriana con ante grigie, vasca da incasso, piastrelle bianche, doccia alcova, piastrelle di marmo, pareti multicolore, pavimento in marmo e top in marmo
A beautiful walnut kitchen designed by Mick De Giulio, leaded glass windows replicated by borrowing on designs from the George Maher archive.
Ispirazione per una cucina vittoriana di medie dimensioni con lavello sottopiano, ante con bugna sagomata, ante in legno bruno, top in marmo, paraspruzzi bianco, paraspruzzi con piastrelle in ceramica, elettrodomestici da incasso e parquet scuro
Ispirazione per una cucina vittoriana di medie dimensioni con lavello sottopiano, ante con bugna sagomata, ante in legno bruno, top in marmo, paraspruzzi bianco, paraspruzzi con piastrelle in ceramica, elettrodomestici da incasso e parquet scuro
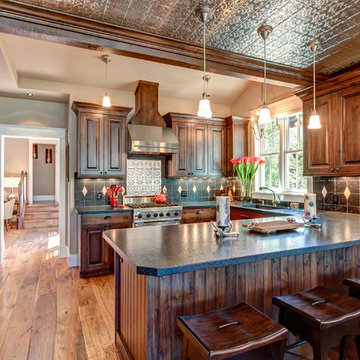
Immagine di una cucina vittoriana di medie dimensioni con lavello sottopiano, ante con bugna sagomata, ante in legno scuro, elettrodomestici in acciaio inossidabile, pavimento in legno massello medio e nessuna isola
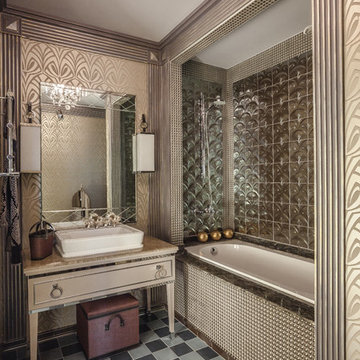
РАЗУТДИНОВ ЗИНУР
Idee per una stanza da bagno padronale vittoriana con ante beige, vasca ad alcova, vasca/doccia, piastrelle beige e lavabo a bacinella
Idee per una stanza da bagno padronale vittoriana con ante beige, vasca ad alcova, vasca/doccia, piastrelle beige e lavabo a bacinella
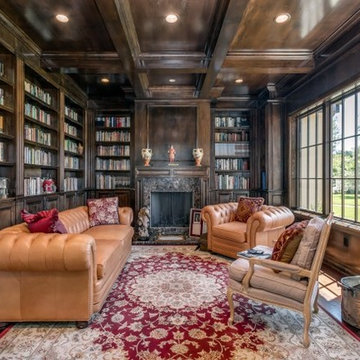
Custom Tudor in the Heart of Poway. Andersen E Series Clad. Windows add warmth, as well as the Mahogany Interior doors
Esempio di uno studio vittoriano di medie dimensioni con libreria, parquet scuro, camino classico e cornice del camino in pietra
Esempio di uno studio vittoriano di medie dimensioni con libreria, parquet scuro, camino classico e cornice del camino in pietra
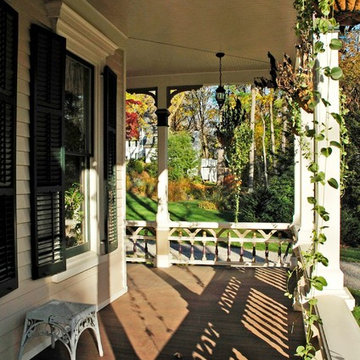
Complete renovation and restoration of decorative Victorian wood porch
Foto di un portico vittoriano
Foto di un portico vittoriano
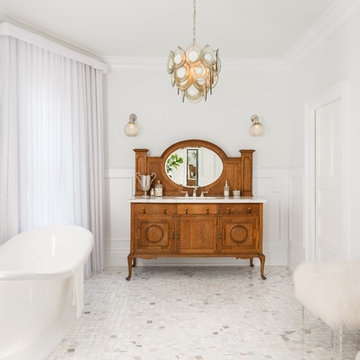
Brandon Barre & Gillian Jackson
Foto di una stanza da bagno padronale vittoriana di medie dimensioni con top in marmo, vasca freestanding, pareti bianche, ante in legno scuro, pavimento in marmo, pavimento bianco e ante con riquadro incassato
Foto di una stanza da bagno padronale vittoriana di medie dimensioni con top in marmo, vasca freestanding, pareti bianche, ante in legno scuro, pavimento in marmo, pavimento bianco e ante con riquadro incassato
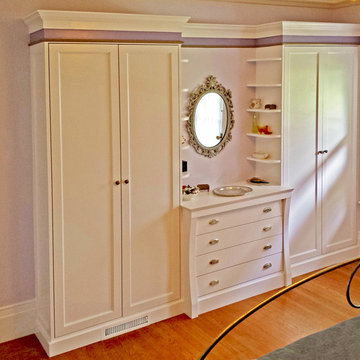
This multi-functional Built-in closet integrates this 1906 Victorian Homes charm with practicality and beauty. The Built-in dresser and shelving vanity area creates a elegant flow to the piece.
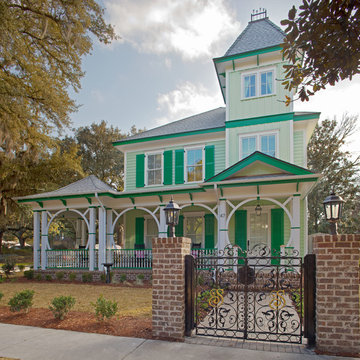
Atlantic Archives, Richard Leo Johnson
Ispirazione per la facciata di una casa verde vittoriana a tre piani
Ispirazione per la facciata di una casa verde vittoriana a tre piani
16.582 Foto di case e interni vittoriani
1


















