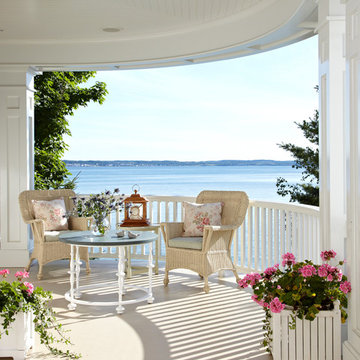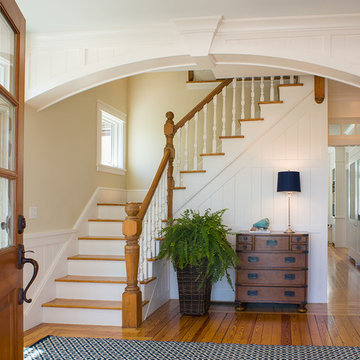5.566 Foto di case e interni vittoriani
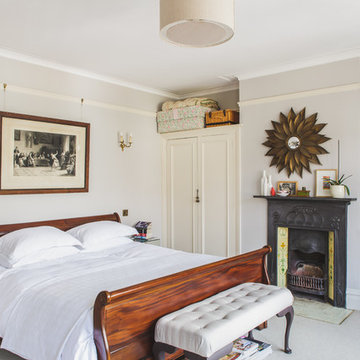
Idee per una camera da letto vittoriana con pareti blu, camino classico e cornice del camino piastrellata
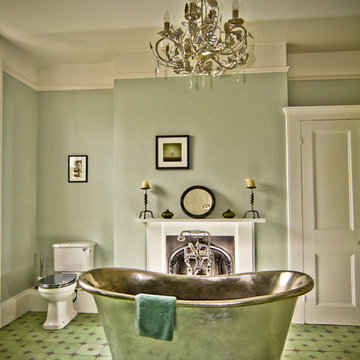
Tim Burton
Foto di una stanza da bagno vittoriana con vasca freestanding, WC a due pezzi, pareti verdi e pavimento verde
Foto di una stanza da bagno vittoriana con vasca freestanding, WC a due pezzi, pareti verdi e pavimento verde

Mathew and his team at Cummings Architects have a knack for being able to see the perfect vision for a property. They specialize in identifying a building’s missing elements and crafting designs that simultaneously encompass the large scale, master plan and the myriad details that make a home special. For this Winchester home, the vision included a variety of complementary projects that all came together into a single architectural composition.
Starting with the exterior, the single-lane driveway was extended and a new carriage garage that was designed to blend with the overall context of the existing home. In addition to covered parking, this building also provides valuable new storage areas accessible via large, double doors that lead into a connected work area.
For the interior of the house, new moldings on bay windows, window seats, and two paneled fireplaces with mantles dress up previously nondescript rooms. The family room was extended to the rear of the house and opened up with the addition of generously sized, wall-to-wall windows that served to brighten the space and blur the boundary between interior and exterior.
The family room, with its intimate sitting area, cozy fireplace, and charming breakfast table (the best spot to enjoy a sunlit start to the day) has become one of the family’s favorite rooms, offering comfort and light throughout the day. In the kitchen, the layout was simplified and changes were made to allow more light into the rear of the home via a connected deck with elongated steps that lead to the yard and a blue-stone patio that’s perfect for entertaining smaller, more intimate groups.
From driveway to family room and back out into the yard, each detail in this beautiful design complements all the other concepts and details so that the entire plan comes together into a unified vision for a spectacular home.
Photos By: Eric Roth
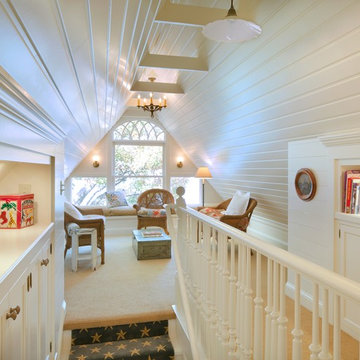
Karen Melvin Photography
Ispirazione per un piccolo soggiorno vittoriano stile loft con moquette
Ispirazione per un piccolo soggiorno vittoriano stile loft con moquette
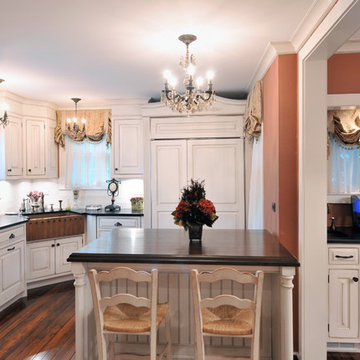
Originally built in 1690, the kitchen wing was added in 1890. John Starck’s redesign of this pre-Colonial home, listed on the National Registry of Historic Places, required special attention to detail. Starck worked closely with the homeowner, complementing her Country French décor choices with high end appliances and treatments.
Ric Marder Imagery
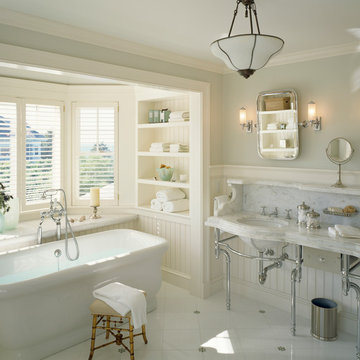
Brian Vanden Brink
Idee per una stanza da bagno vittoriana con lavabo a consolle e vasca freestanding
Idee per una stanza da bagno vittoriana con lavabo a consolle e vasca freestanding
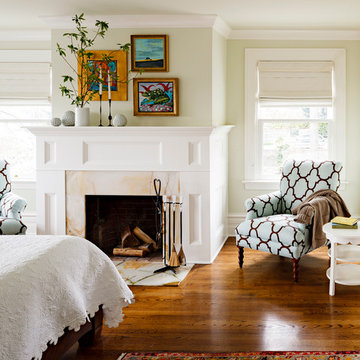
Idee per una camera matrimoniale vittoriana con camino classico, pareti verdi, pavimento in legno massello medio e cornice del camino in pietra
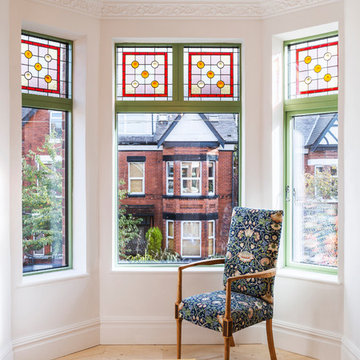
Triple glazed stained glass bay windows provide warmth and authentic period style to the master bedroom. This passivhaus standard stained glass is supplied by Ecospheric Windows.
https://www.ecospheric.co.uk/windows
Photo: Rick McCullagh
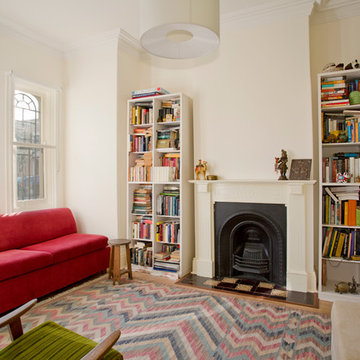
Karina Illovska
Ispirazione per un piccolo soggiorno vittoriano chiuso con libreria, camino classico, pareti bianche, parquet chiaro e cornice del camino in intonaco
Ispirazione per un piccolo soggiorno vittoriano chiuso con libreria, camino classico, pareti bianche, parquet chiaro e cornice del camino in intonaco
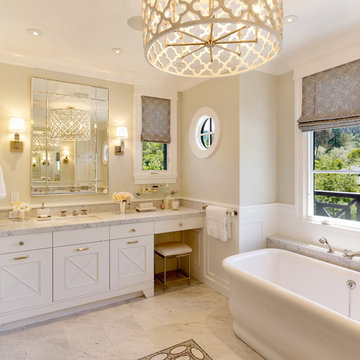
Mark Schwartz Photography
Esempio di una stanza da bagno vittoriana con vasca freestanding
Esempio di una stanza da bagno vittoriana con vasca freestanding

Abraham Paulin Photography
Foto di una stanza da bagno vittoriana con ante blu, vasca da incasso, vasca/doccia, piastrelle bianche, piastrelle diamantate, pareti bianche, lavabo integrato, pavimento nero, doccia con tenda e ante lisce
Foto di una stanza da bagno vittoriana con ante blu, vasca da incasso, vasca/doccia, piastrelle bianche, piastrelle diamantate, pareti bianche, lavabo integrato, pavimento nero, doccia con tenda e ante lisce
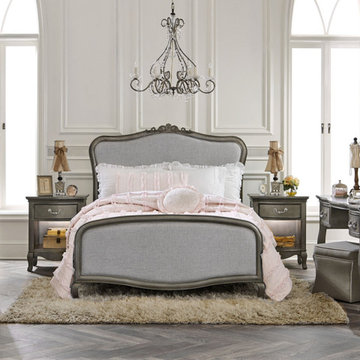
Alexandria upholstered bed in antique silver with soft grey fabric is made out of solid poplar wood with non-toxic finishes. Alexandria collection has many unique and beautiful pieces such as vanity, desk langerie chest, double dresser and more.

Esempio di una sala da pranzo aperta verso la cucina vittoriana di medie dimensioni con pareti bianche, parquet chiaro, pavimento marrone, soffitto a volta e pareti in perlinato
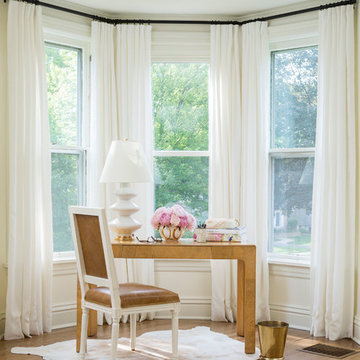
Esempio di un piccolo ufficio vittoriano con pareti bianche, pavimento in legno massello medio e scrivania autoportante
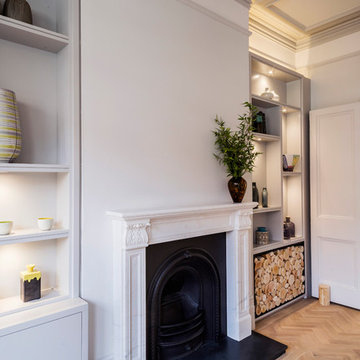
In the living and dining rooms new light greyed oak parquet floors and traditional white marble fireplaces were specified.
Bespoke pale grey lacquer joinery was designed and installed either side of the fireplaces in both rooms, incorporating plenty of storage, with asymmetrical shelving which was lit with individual accent in joinery spotlights. At the side of one of the fireplaces a black steel log store was incorporated.
Both the dining and living rooms had the original ornate plaster ceilings, however they had been painted white throughout and were visually lost. This feature was brought back by painting the plaster relief in close, but contrasting, tones of grey to emphasis the detail.
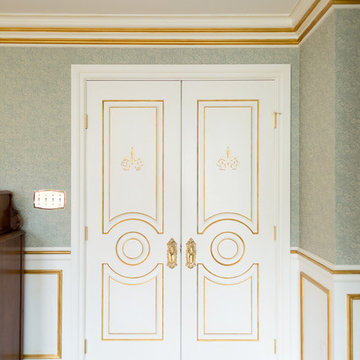
Ispirazione per una grande camera matrimoniale vittoriana con pareti blu, moquette, nessun camino e pavimento beige
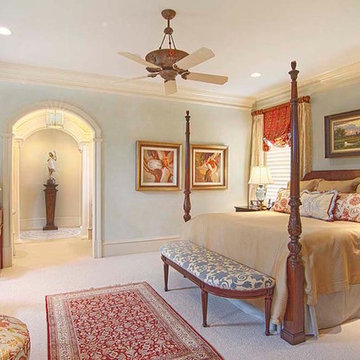
Esempio di una camera matrimoniale vittoriana di medie dimensioni con pareti blu, moquette, nessun camino e pavimento beige
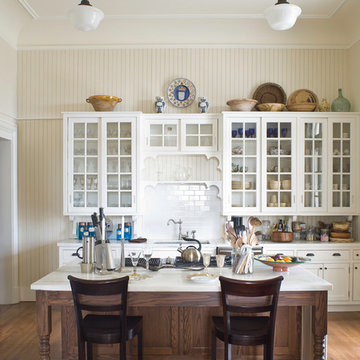
John Hall
Immagine di una cucina vittoriana con ante di vetro, ante bianche, paraspruzzi bianco, paraspruzzi con piastrelle diamantate e parquet scuro
Immagine di una cucina vittoriana con ante di vetro, ante bianche, paraspruzzi bianco, paraspruzzi con piastrelle diamantate e parquet scuro
5.566 Foto di case e interni vittoriani
5


















