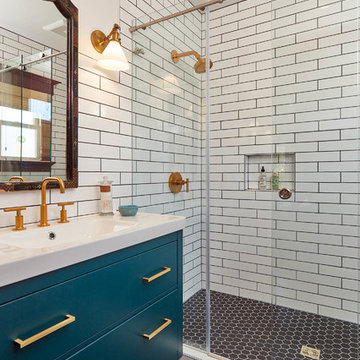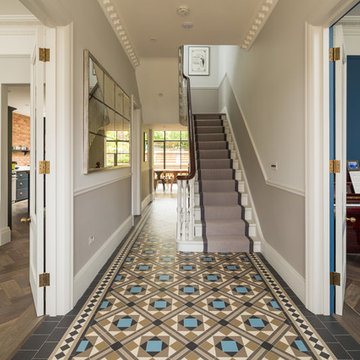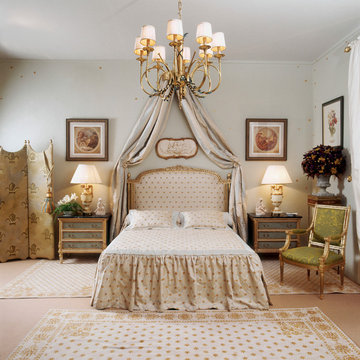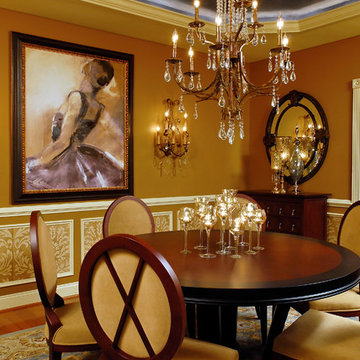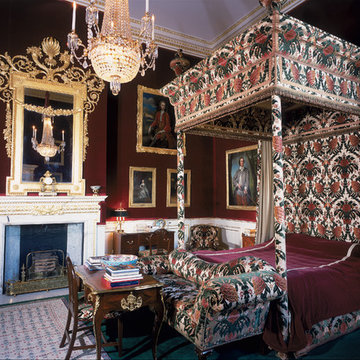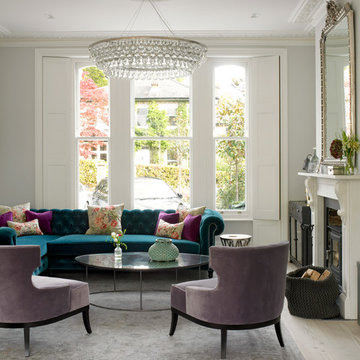5.557 Foto di case e interni vittoriani
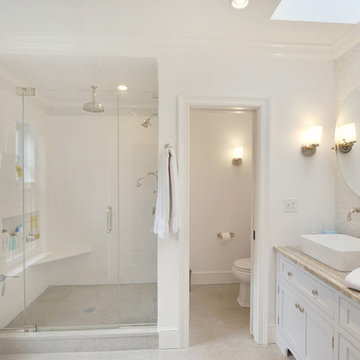
A beautiful bathroom remodel in Weston, CT. The whole bathroom was redone from floor to ceiling. Crown molding was used on the ceiling with a tile floor. His and hers vanity, sun light, extra large window, private toilet area and wall sconces. Stone counter top was used for the vanity with brush nickle fixtures through out.
Photography by, Peter Krupeya.
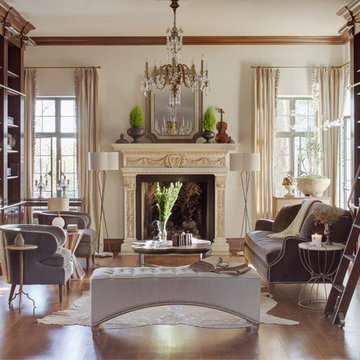
Immagine di un soggiorno vittoriano aperto con pareti bianche, pavimento in legno massello medio, camino classico e nessuna TV
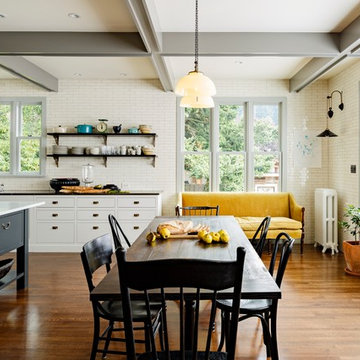
Lincoln Barbour
Esempio di una cucina abitabile vittoriana con lavello stile country, ante in stile shaker, ante grigie, top in marmo, paraspruzzi bianco e paraspruzzi con piastrelle diamantate
Esempio di una cucina abitabile vittoriana con lavello stile country, ante in stile shaker, ante grigie, top in marmo, paraspruzzi bianco e paraspruzzi con piastrelle diamantate
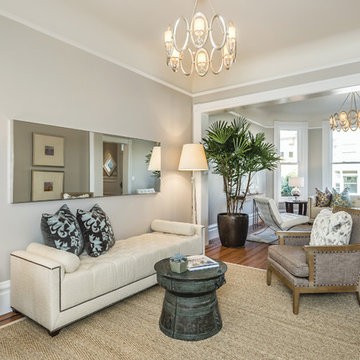
Photography: Olga Soboleva, Vanguard Properties
Foto di un soggiorno vittoriano con pareti grigie
Foto di un soggiorno vittoriano con pareti grigie
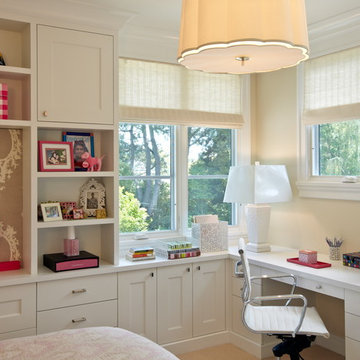
Mark Schwartz Photography
Esempio di una camera da letto vittoriana con pareti beige
Esempio di una camera da letto vittoriana con pareti beige
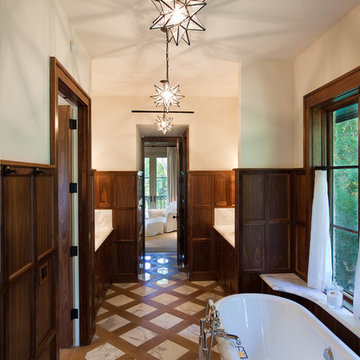
All images by Paul Bardagjy & Jonathan Jackson
Esempio di una stanza da bagno vittoriana con vasca freestanding
Esempio di una stanza da bagno vittoriana con vasca freestanding
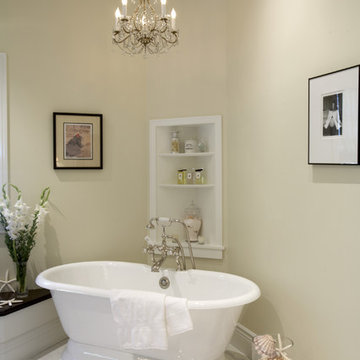
a place to escape
Ispirazione per una grande stanza da bagno vittoriana con vasca freestanding, lavabo da incasso, top in marmo, doccia alcova, piastrelle in pietra, pareti beige e pavimento in marmo
Ispirazione per una grande stanza da bagno vittoriana con vasca freestanding, lavabo da incasso, top in marmo, doccia alcova, piastrelle in pietra, pareti beige e pavimento in marmo
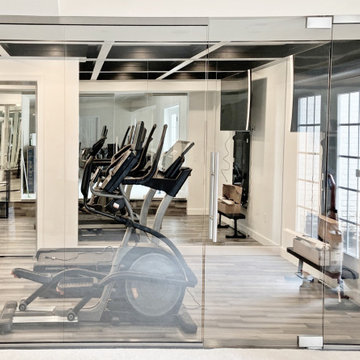
An outstanding custom glass wall exhibits a fantastic gym, clad with mirrors down to it's outlet covers. Heavy duty bamboo flooring and a smart mirror will take you the future of working out in your own home.

Victorian Style Bathroom in Horsham, West Sussex
In the peaceful village of Warnham, West Sussex, bathroom designer George Harvey has created a fantastic Victorian style bathroom space, playing homage to this characterful house.
Making the most of present-day, Victorian Style bathroom furnishings was the brief for this project, with this client opting to maintain the theme of the house throughout this bathroom space. The design of this project is minimal with white and black used throughout to build on this theme, with present day technologies and innovation used to give the client a well-functioning bathroom space.
To create this space designer George has used bathroom suppliers Burlington and Crosswater, with traditional options from each utilised to bring the classic black and white contrast desired by the client. In an additional modern twist, a HiB illuminating mirror has been included – incorporating a present-day innovation into this timeless bathroom space.
Bathroom Accessories
One of the key design elements of this project is the contrast between black and white and balancing this delicately throughout the bathroom space. With the client not opting for any bathroom furniture space, George has done well to incorporate traditional Victorian accessories across the room. Repositioned and refitted by our installation team, this client has re-used their own bath for this space as it not only suits this space to a tee but fits perfectly as a focal centrepiece to this bathroom.
A generously sized Crosswater Clear6 shower enclosure has been fitted in the corner of this bathroom, with a sliding door mechanism used for access and Crosswater’s Matt Black frame option utilised in a contemporary Victorian twist. Distinctive Burlington ceramics have been used in the form of pedestal sink and close coupled W/C, bringing a traditional element to these essential bathroom pieces.
Bathroom Features
Traditional Burlington Brassware features everywhere in this bathroom, either in the form of the Walnut finished Kensington range or Chrome and Black Trent brassware. Walnut pillar taps, bath filler and handset bring warmth to the space with Chrome and Black shower valve and handset contributing to the Victorian feel of this space. Above the basin area sits a modern HiB Solstice mirror with integrated demisting technology, ambient lighting and customisable illumination. This HiB mirror also nicely balances a modern inclusion with the traditional space through the selection of a Matt Black finish.
Along with the bathroom fitting, plumbing and electrics, our installation team also undertook a full tiling of this bathroom space. Gloss White wall tiles have been used as a base for Victorian features while the floor makes decorative use of Black and White Petal patterned tiling with an in keeping black border tile. As part of the installation our team have also concealed all pipework for a minimal feel.
Our Bathroom Design & Installation Service
With any bathroom redesign several trades are needed to ensure a great finish across every element of your space. Our installation team has undertaken a full bathroom fitting, electrics, plumbing and tiling work across this project with our project management team organising the entire works. Not only is this bathroom a great installation, designer George has created a fantastic space that is tailored and well-suited to this Victorian Warnham home.
If this project has inspired your next bathroom project, then speak to one of our experienced designers about it.
Call a showroom or use our online appointment form to book your free design & quote.
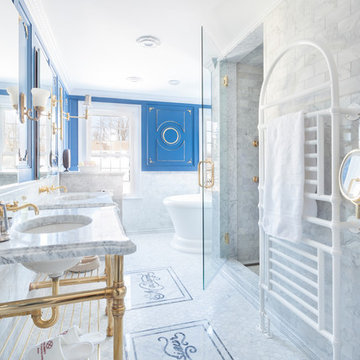
Ispirazione per una stanza da bagno padronale vittoriana con vasca freestanding, doccia alcova, piastrelle bianche, piastrelle di marmo, pareti blu, pavimento bianco, porta doccia a battente, top bianco, lavabo a consolle, top in marmo e due lavabi

A Nash terraced house in Regent's Park, London. Interior design by Gaye Gardner. Photography by Adam Butler
Esempio di una grande sala da pranzo vittoriana con pareti blu, moquette, camino classico, cornice del camino in pietra e pavimento viola
Esempio di una grande sala da pranzo vittoriana con pareti blu, moquette, camino classico, cornice del camino in pietra e pavimento viola

John McManus
Esempio di una grande cucina vittoriana con lavello sottopiano, ante con riquadro incassato, ante bianche, top in granito, paraspruzzi bianco, paraspruzzi con piastrelle diamantate, elettrodomestici in acciaio inossidabile, pavimento in gres porcellanato, 2 o più isole e parquet e piastrelle
Esempio di una grande cucina vittoriana con lavello sottopiano, ante con riquadro incassato, ante bianche, top in granito, paraspruzzi bianco, paraspruzzi con piastrelle diamantate, elettrodomestici in acciaio inossidabile, pavimento in gres porcellanato, 2 o più isole e parquet e piastrelle
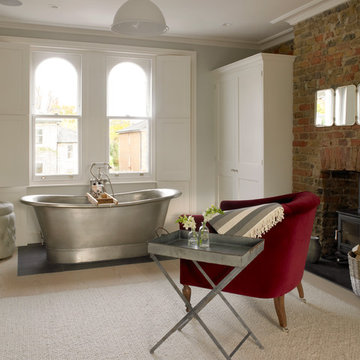
A freestanding zinc bath on slate tiling has been installed in front of the master dressing room window; the shower room is located off this area.
A log-burning stove has been installed within the original firebox; the panelled wardrobes were built by the principal contractor to our designs.
Photographer: Nick Smith
5.557 Foto di case e interni vittoriani
2


















